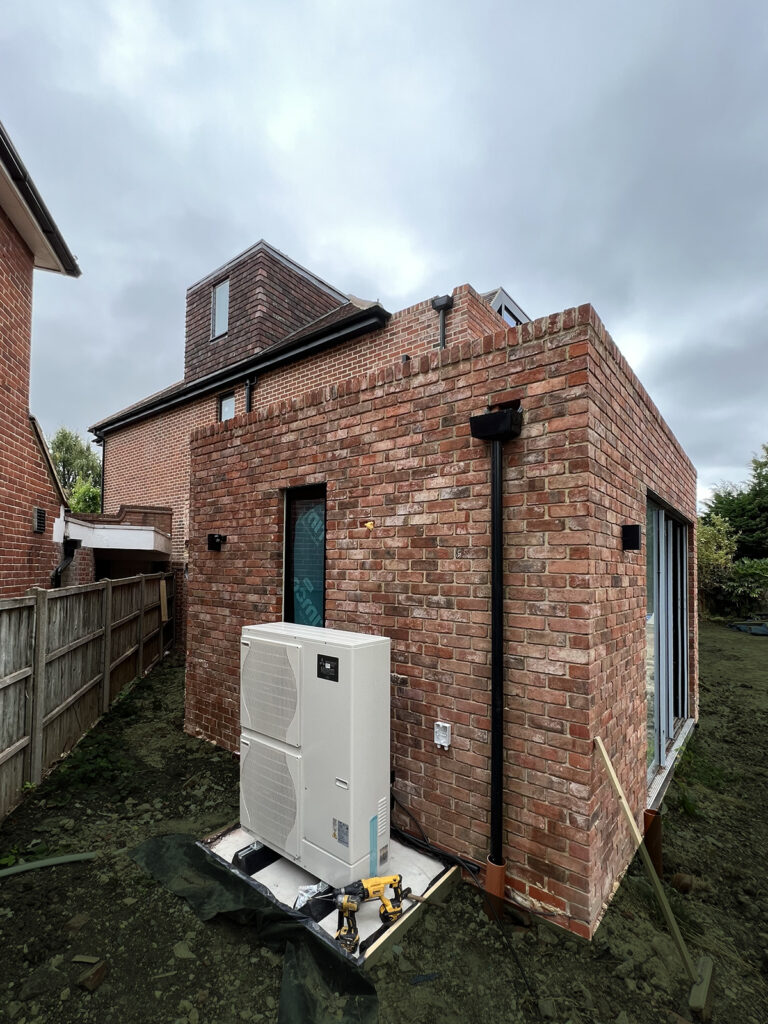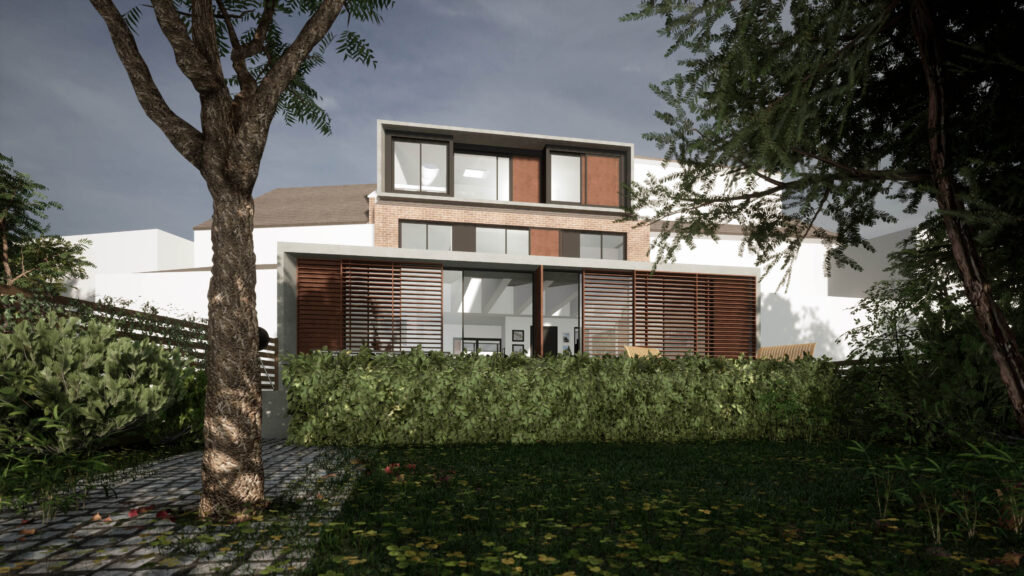EnerPHit aims to achieve similar levels of energy efficiency as Passivhaus for retrofitted buildings. In this guide, I will provide you with a comprehensive overview of EnerPHit, its requirements, the benefits it offers, and the considerations you need to keep in mind if you are planning a retrofit project.
EnerPHit vs. Passivhaus
While Passivhaus standards are primarily applied to new builds, EnerPHit focuses on retrofitting existing properties. Retrofit refers to a form of renovation aimed at significantly reducing energy consumption and improving the thermal performance and comfort of a home. Unlike Passivhaus, which can start from a blank canvas, retrofitting involves working with existing buildings where many elements like geometry, orientation, and structural approach are already predetermined. Additionally, retrofit projects may have thermal bridges (or cold bridges) that are challenging to eliminate completely.
The EnerPHit standard acknowledges these challenges and sets slightly lower performance requirements compared to Passivhaus, considering the limitations of retrofitting existing buildings. To meet the EnerPHit standards, a space heating and cooling demand of 25 kWh/m2/year is required (compared to the Passivhaus standard of 15 kWh/m2/year). Airtightness performance should achieve 1.0 air changes per hour (compared to the Building Regulations for new homes, which require between 5 and 15 air changes per hour). While achieving these standards may use more energy than Passivhaus, it still represents a significant improvement over most existing homes and even new builds.
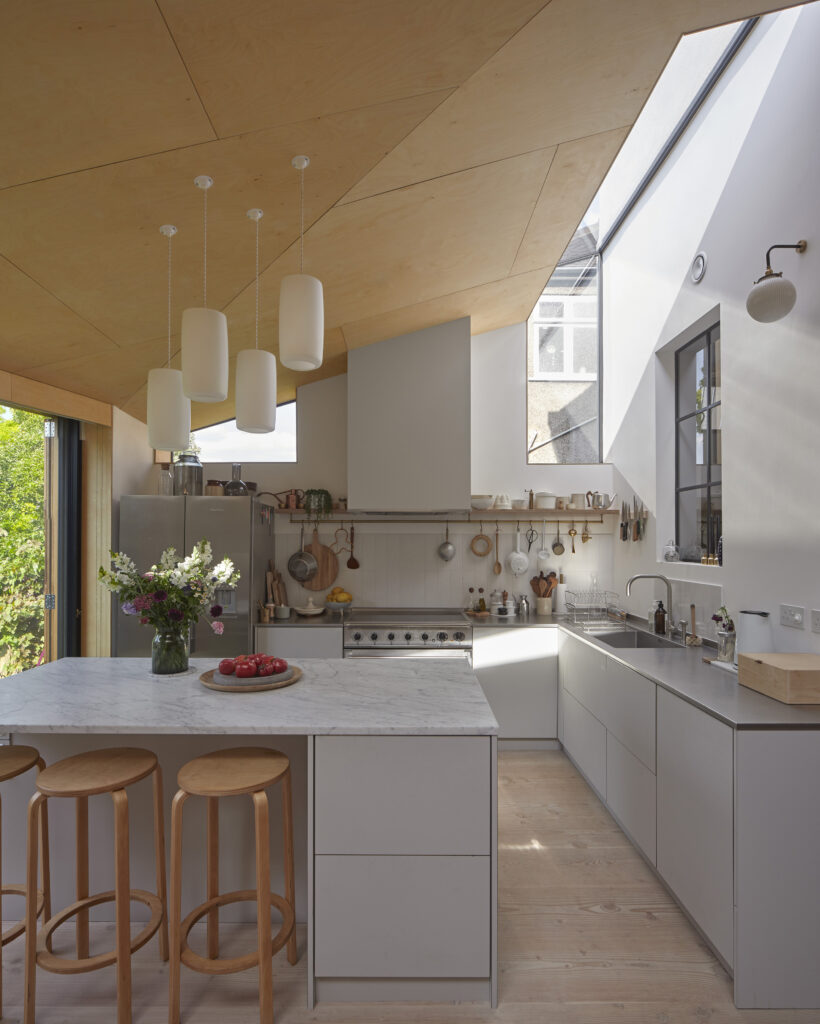
Guidelines and Design Considerations
EnerPHit provides a benchmark for renovators to work towards. Similar to Passivhaus, the Passivhaus Planning Package (PHPP) design tool is used when designing an EnerPHit scheme. This tool helps deliver more efficient buildings by considering factors like orientation and geometry at an early design stage. The PHPP enables informed decision-making regarding retrofit measures, cost implications, and energy considerations.
It’s important to note that retrofitting is not an easy task, and achieving the EnerPHit standard requires careful planning and execution. The thermal and airtightness strategies are likely to be more complex and challenging on site compared to new builds. Balancing the pros and cons of internal or external insulation is a critical consideration, as well as addressing potential moisture issues that may arise from changing the building fabric. Undertaking an EnerPHit retrofit demands a skilled and knowledgeable design team that can navigate these complexities.
Retrofit Measures and Certification Process
When carrying out an EnerPHit retrofit, several measures are required to meet the standard. These include:
- High levels of insulation, either internal or external (with internal insulation requiring more attention to moisture risk)
- High-performance triple-glazed windows and external doors
- Careful window installation
- Achieving an airtightness reading of 1.0, and
- Implementing a Mechanical Ventilation with Heat Recovery (MVHR) system.
To receive EnerPHit certification, the process is similar to working towards Passivhaus certification. The project must be designed using the PHPP and certified by an accredited Passivhaus certifier. While the products used in the retrofit do not need to be Passivhaus certified, having certified products, especially for MVHR equipment, can be beneficial.
To make EnerPHit retrofits more accessible, the Passivhaus Institute has introduced the EnerPHit Retrofit Plan, a step-by-step certification process that allows payments for certification to be made in stages. This helps with funding for retrofit projects and provides a structured approach to achieving certification.
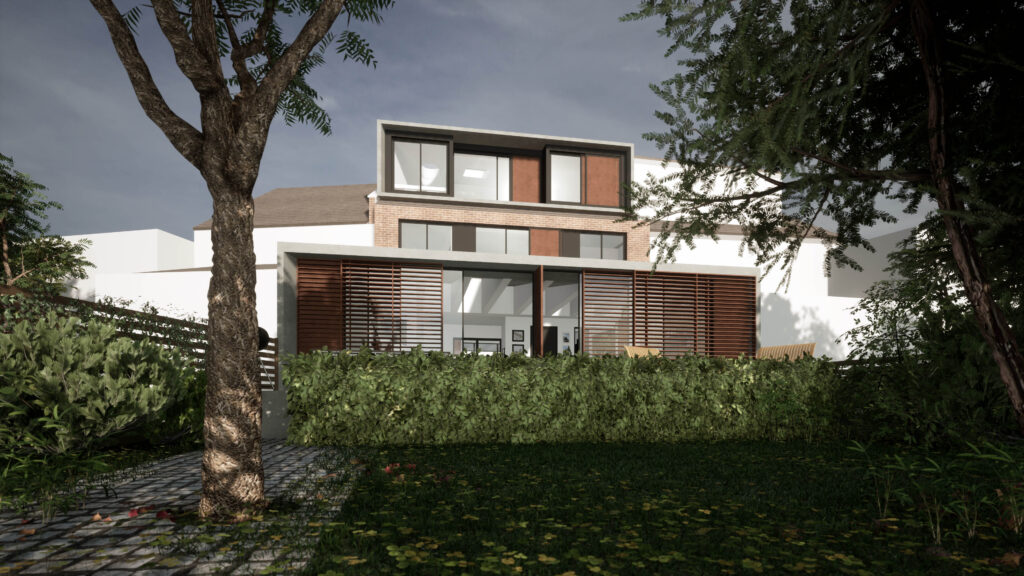
Cost Considerations
The cost of an EnerPHit retrofit can vary depending on the complexity of the existing building. As a general guideline, budgeting around £800-£1,000 per square meter for deep retrofit/EnerPHit, excluding VAT, is advisable. When considering specific components or systems, expect to pay around £10,000 for an MVHR unit installed in an average-sized house and approximately £400-£600 per square meter for windows and doors. However, the major costs lie in labor, as the installation of insulation and airtightness measures is time-consuming and requires meticulous attention to detail.
Insulation and Retrofit Challenges
One of the significant challenges faced by retrofitters is determining the optimal placement of insulation to improve the energy efficiency of existing houses. Regardless of where the insulation is placed, it is likely to create some issues. Internal wall insulation, for example, raises concerns about condensation and mold growth. When insulation is added to the inside of a wall, it can make the wall colder and disrupt the balance that previously allowed moisture to evaporate. This can lead to trapped moisture within the new wall assembly.
The Society for the Protection of Ancient Buildings (SPAB) has highlighted the issue of interstitial condensation and conducted research to better understand when and where it may occur. While specific recommendations may vary, the general advice is to avoid internal wall insulation in very exposed locations with porous external surfaces, as it can interfere with moisture management. This advice applies to buildings of any era, not just ancient ones.
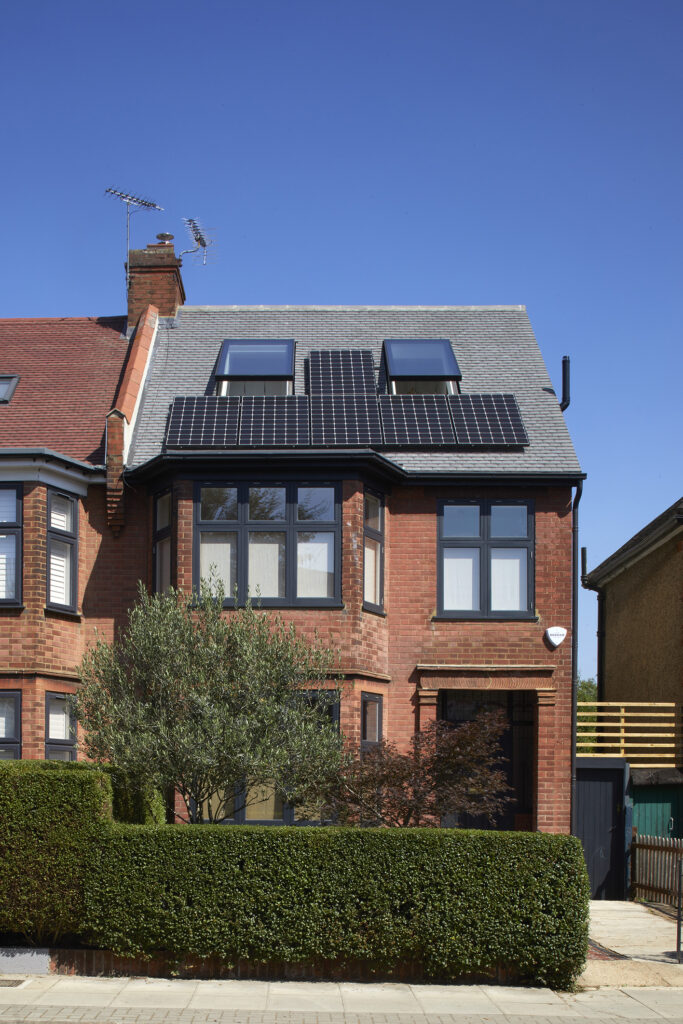
Is EnerPHit Right for Your Home?
Considering an EnerPHit retrofit makes the most sense when you are already planning renovation or remodeling work on your house. If you are contemplating changes to your home to improve energy efficiency, EnerPHit offers a compelling opportunity. For instance, when replacing the roof or windows, it becomes easier to justify investing in high-performance materials that align with the EnerPHit standards.
While an extension project may not be the ideal time for a retrofit, it provides an excellent opportunity to create a long-term whole house plan that integrates the extension seamlessly and ensures compatibility with future retrofitting efforts. Planning for an EnerPHit retrofit from the beginning can help you achieve high levels of comfort and thermal performance in your home.

Conclusion
EnerPHit represents the pinnacle of energy-efficient retrofitting, aiming to bring existing properties to levels of energy efficiency comparable to Passivhaus standards. While retrofitting poses unique challenges compared to new builds, the EnerPHit standard provides guidelines and benchmarks for achieving exceptional performance. With careful planning, skilled design teams, and a comprehensive understanding of the complexities involved, EnerPHit retrofit projects can transform existing properties into low energy and low embodied carbon homes.
By adhering to the principles of EnerPHit and working towards certification, you ensure rigorous quality assurance, airtightness performance, and adherence to the design objectives. While EnerPHit retrofit costs can vary depending on the complexity of the project and project location, the long-term benefits of improved energy efficiency, comfort, and reduced carbon emissions make it a worthwhile investment for homeowners looking to create sustainable living spaces.
So, if you’re considering renovating your home with the goal of achieving high levels of comfort and thermal performance, now is the time to plan for an EnerPHit retrofit. Embrace the challenge, work with knowledgeable professionals, and unlock the potential of your existing property to become an energy-efficient haven that aligns with your sustainability goals.
If you would like to talk through your project with the team, please do get in touch at mail@risedesignstudio.co.uk or give us a call on 020 3290 1003
RISE Design Studio Architects company reg no: 08129708 VAT no: GB158316403 © RISE Design Studio. Trading since 2011.

