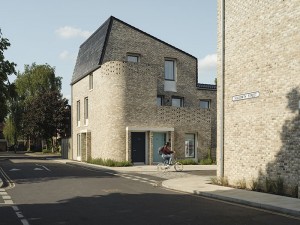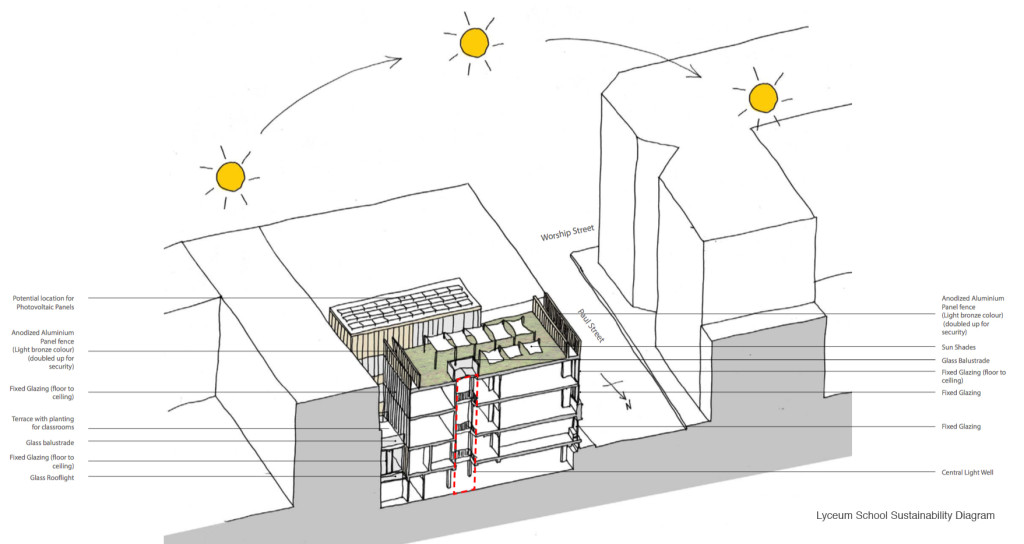Refurbishing and retrofitting existing homes is a large part of the challenge of transitioning the built environment to net zero. We are faced with a significant task, especially as every home is different – efficiency measures that work in one home may not be appropriate for another. Retrofitting is also a daunting task for homeowners, particularly in terms of engaging a contractor with the right skills and experience for the job. At RISE Design Studio, we have worked on several projects that have included energy efficiency measures and, as the push to net zero becomes ever more critical, we are working hard to upskill our design team so all our projects are as energy efficient as possible.
Embracing refurbishment
The 2008 Climate Change Act committed the UK to reducing its greenhouse gas emissions by 80% by 2050. The buildings sector accounts for 37% of total UK GHG emissions and, of these emissions, 65% are from the residential sector. As a result, there has been growth in the residential retrofit industry, with buildings being adapted to be more sustainable and energy-efficient. The majority of our existing residential stock requires some level of retrofit to enable the government’s ambitious emissions targets to be reached.
Common measures include improving insulation. A new heating system might also be installed, or double glazing might be fitted. Yet, conserving energy is not the only reason to retrofit a building. Improving indoor environmental quality, reducing dampness and mould will all lead to increased health and productivity levels of residents.
Upskilling our design team
Recognising the increased momentum in London around reaching net zero, we have really enjoyed working with clients on refurbishment projects that incorporate environmental considerations. Modern architects are well-placed to add creativity and innovation into the drive to retrofit existing housing stock, particularly those that may prove very expensive to retrofit. For example, historic buildings such as Edwardian terraces are protected, and increasing energy efficiency can pose a real challenge. However, there are exciting options to retain the façade and rebuild the living spaces within the building.
More and more clients are seeking energy efficient homes and we are fully aware of the important role architects play in helping to reach the government target for 2050. As a result, we have been working hard to upskill our design team to work on these types of projects.
Maximising design benefit
There are several industry standards designed to increase the efficiency of residential property, including the Passivhaus and EnerPhit certifications. A Passivhaus project tends to use energy sources from within the building, such as body heat, heat from the sun or light bulbs, or heat from indoor appliances to create a comfortable, healthy living environment. However, it can be difficult to reach the exact requirements of the Passivhaus standard in a retrofit project.
Recognising this, the Passivhaus Institut has developed the EnerPHit standard for projects that use the Passivhaus method to reduce fuel bills and heating demand. We are working hard to implement this standard in our projects and our design team has developed the skills to align retrofit projects with this approach. EnerPHit takes into account the limitations associated with retrofit projects and relaxes some of the Passivhaus criteria to reflect this. Nevertheless, it is still a very demanding standard and generally results in a building that outperforms a new-build property both in terms of energy and comfort.




