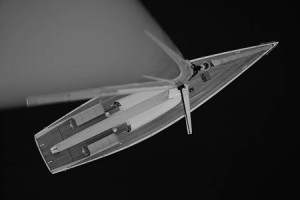Several well-known architects (Norman Foster, Zaha Hadid, John Pawson, Frank Gehry, to name a few) have turned their hand to designing and building boats, and it is now common to find boat building technology and materials (such as custom composites) in modern building structures. Floating architecture is also becoming more and more popular. There seem to be natural parallels between the skills of the architect and the boatbuilder, particularly in the crafting of a wooden structure to create a functional and beautiful end result.

Making sense of lines
To the boatbuilder, ‘lofting’ is the creation of full-size topographical maps of a boat’s hull that allows the builder to make all the molds, patterns, parts and pieces accurately. The process of ‘laying down the lines’ is relatively similar to practices that go back to the 17th century, generating curved lines for the streamlined hull and keel of a vessel. Lines can be drawn on wood and the wood then cut for advanced woodworking. Today, boatbuilders, like architects, use computer-aided lofting to fine tune designs and produce a set of full-sized lines.
Following architectural conventions, a ‘lines plan’ slices through the boat in several directions and can be combined with a ‘table of offsets’. This contains reference points used in a similar way to latitude and longitude on maps to allow the use of coordinates to find specific points on the hull. This then allows the full scale model to be built.
Symmetry and alignment
Like architects, boat builders are focussed on what looks good. Subtle attention to detail, symmetry and proportion don’t necessarily make a boat float better but they do affect the appearance of the vessel. The ‘sheerline’ is the subtle and graceful curve that defines the uppermost edge of the hull. This is probably the most important feature on a boat and is often difficult to get ‘right’. Often, a 2D drawing of the sheerline will not look as attractive in three dimensions as the paper drawing cannot take into account real-life perspective.
Simple things like how screws line up are also important. Lined-up slots impart understated elegance, while randomly aligned slots might look unattractive.
Keeping with tradition
Wooden boat building has been described as “the quintissential industry“. Over time, boatbuilders will have found that certain woods are more suitable than others, and that locating sources for materials can be a challenge. This is a challenge also experienced by the architect who wishes to uses local materials to retain the sense of place and context of the structure.


