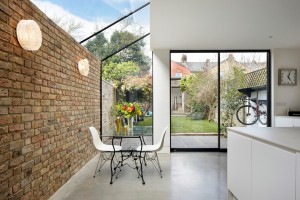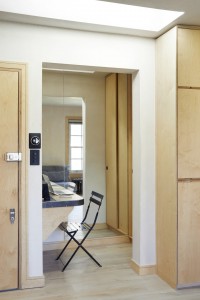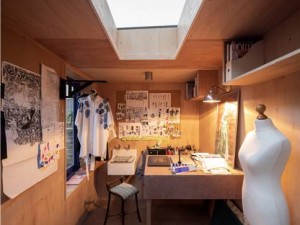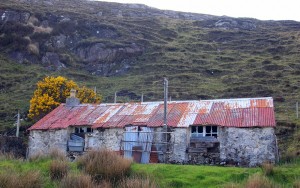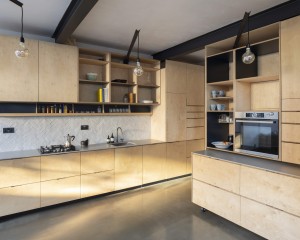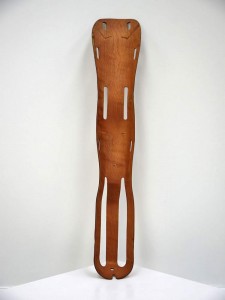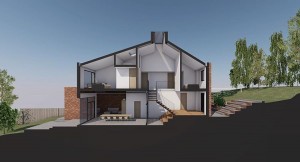Celebrating the beauty of a naturally imperfect world is a tenet of our work here at RISE Design Studio. By embracing impermanence and accepting that we are always in a state of flux, it becomes easier to appreciate what we have, rather than compare ourselves to others. It is this mindfulness and ‘living in the now’ – with all its imperfections – that we try to capture in our work. An important influence on our approach is the Japanese art of kitsungi – ‘golden repair’ – which respects the unique history of an object.
An accidental art form
It is thought that kitsungi was developed in the 15th century when a Japanese shogun broke his favourite tea bowl. He was disappointed that the repair involved stapling the pieces together, which left the bowl looking unattractive. Instead, local craftsmen filled the crack with a golden laquer. This made the bowl more unique and valuable, and prompted a new style of repair. As the style developed, the lacquer was likened to natural features like waterfalls, rivers, or landscapes.
The need to accept change
We often feel regret when something breaks or is wasted. For the Japanese, this is ‘mottainai’, a feeling that dates back to the original era of kitsungi and remains present in contemporary Japanese environmentalism.
In London, we are tackling the challenge of developing a circular economy to support net zero targets – mottainai and kitsungi can provide us with the inspiration we need. In our ‘throwaway culture’, we often miss opportunities to transform broken or used objects into something new, perhaps even making those objects more rare and beautiful than the originals.
This is the essence of resourcefulness – making the most of what we already have (or what already is) and highlighting beauty alongside any flaws. The perfections and imperfections are what gives our surroundings a story and meaning.
Embracing the past in the home
What does this mean at home? It can include choosing authentic furnishings that create a lived, harmonious space. It might also mean sourcing used furniture and allowing each scratch to add to the narrative of an item’s history. It might mean repairing walls, floors and external materials to reflect the history of the building and the changes it has seen through the years. Sourcing local or reclaimed materials might also help to root the home in its local environment and landscape.
Imperfections are gifts
The art of kitsungi is not only about objects – it is also about how we live our lives. It helps us to realise that we, like the tea bowl, are all fallible. We heal and grow, and we often survive emotional blows and live to tell the story. However, it can be hard to admit our failures and accept that bad things can happen. If we are to learn something personal from the local craftsmen who repaired broken items with gold, it is that imperfections are gifts to be worked with.
We take pride in working with imperfections in our projects, whether those be in buildings with a story to tell, with materials that reflect the local landscape, or with furniture and other fittings that have existed for several generations.

