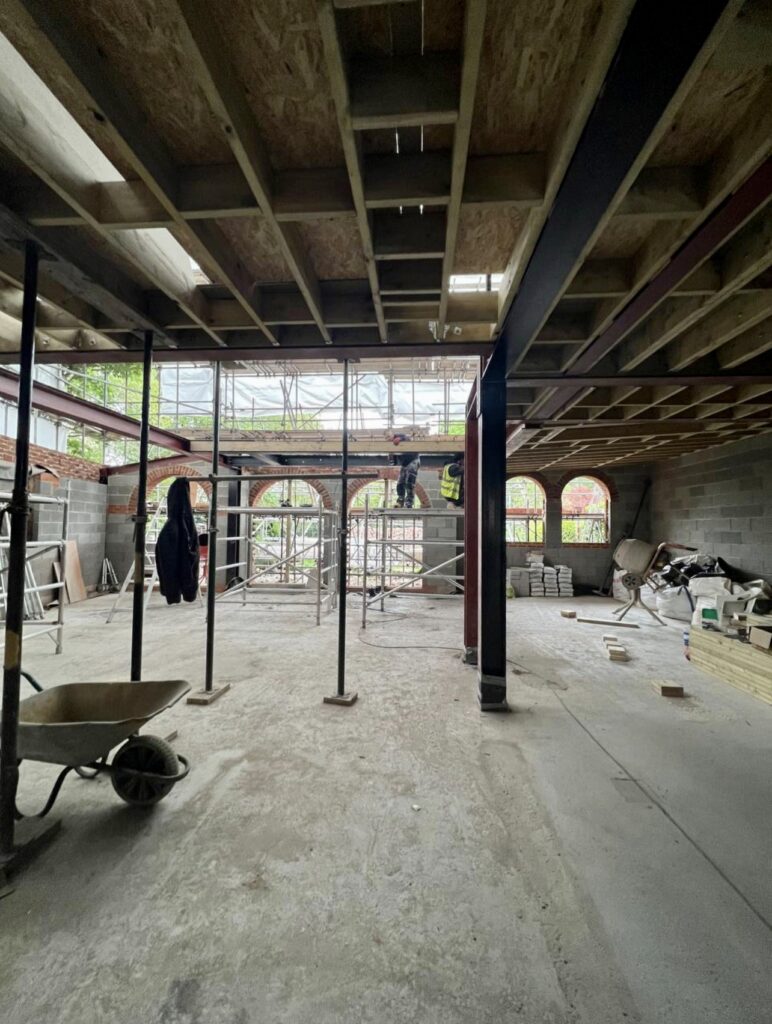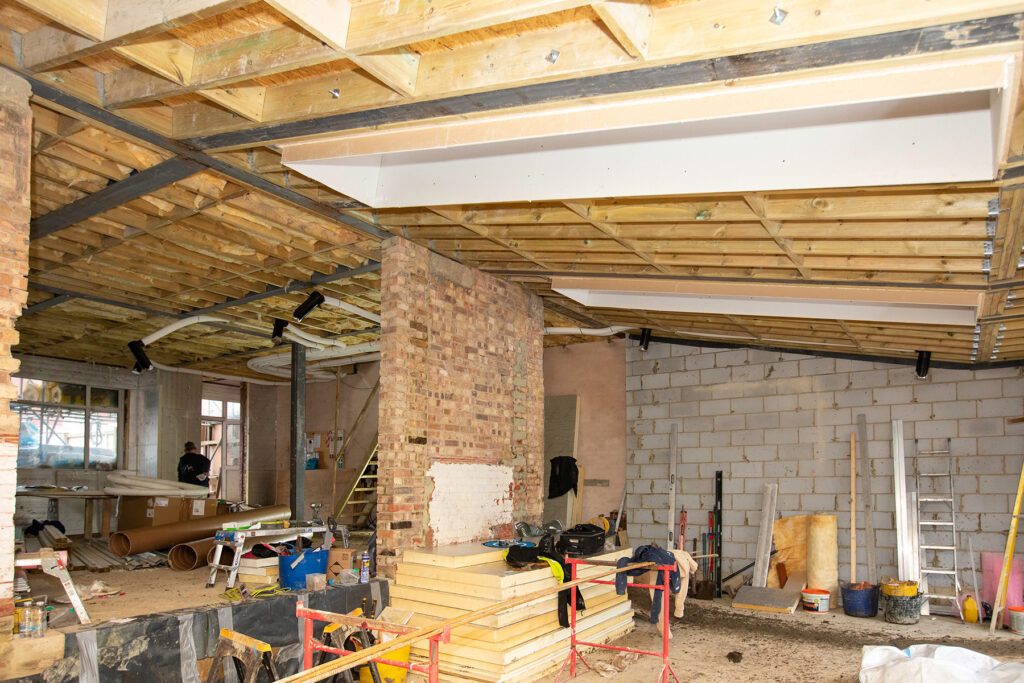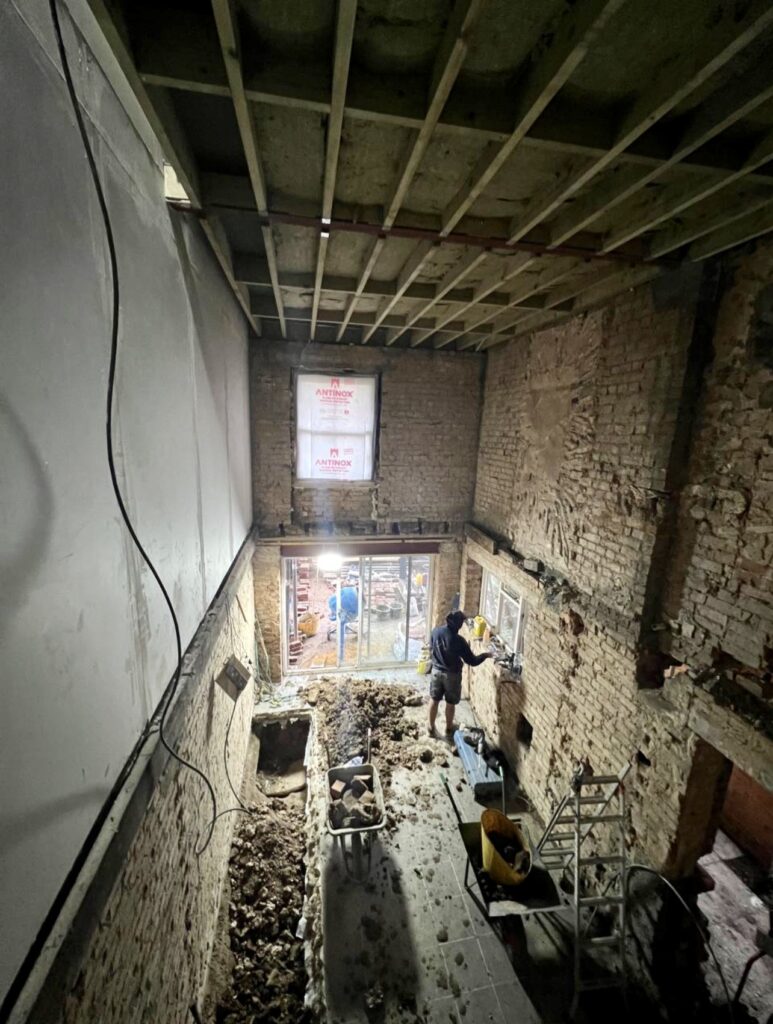In the realm of architecture, where form meets function, the presence of a Structural Engineer becomes indispensable. Just as an architect brings dreams to life through design, a Structural Engineer ensures that those dreams stand the test of time. Within the vast spectrum of engineering disciplines, encompassing everything from tunnels to turbines, bridges to boardrooms, resides the residential Structural Engineer – the unsung hero who collaborates with architects to shape the built environment we call home.

When it comes to your residential extension project, the Structural Engineer plays three pivotal roles, each contributing to the success and integrity of the final design.
Structural Surveys and Inspections: Peering into the Soul of Your Home
At the outset, the Structural Engineer conducts a thorough structural survey – an examination that scrutinises the property’s structural soundness without invasive measures. This survey serves as a prerequisite for calculating the new extension’s structural requirements. While some engineers may skip this step and rely on assumptions, it is imperative to understand why such an approach is not recommended, as we will explore later.
Distinct from surveys, structural inspections are conducted when the Engineer needs to gather additional information that could not be obtained during the initial survey. These inspections involve invasive investigations, venturing beneath floors, behind walls, within ceilings, and beneath the ground. Through this meticulous examination, the Engineer aims to identify acute or potential breaches in structural integrity in specific areas around the property

Structural Calculations: Unleashing the Power of Mathematics
Construction is an intricate dance of load-bearing elements designed to transmit forces from the roof to the footings safely. The structural integrity of a building defines its ability to fulfill this fundamental function without compromising its form or stability. Structural calculations, the mathematical backbone of the Engineer’s work, serve as a set of proofs that outline how the new space will open up and guide the construction of the extension while preserving the structural integrity of the existing property.
These calculations delve into the nitty-gritty details of construction, such as foundation type and depth, concrete strength, steel beam type and sizing, connection details, support over openings, loading onto internal walls, spreader plate type and size, joist sizing, spans, distances, joist hangers, trimmer details, and fixing methods. Through a meticulous analysis of these factors, the Engineer harnesses the power of mathematics to determine the optimal structural design for your extension
Structural Design: Merging Form and Function
Armed with the insights and data gleaned from the calculations, the Structural Engineer proceeds to generate the structural design—a tangible manifestation of the intricate details that underpin the construction process. This design overlays the approved architectural plans, showcasing how the structure will be assembled and integrated into the overall project.
The integration of the structural design with the approved plans can be approached in two ways. Either the Architect assimilates the structural work into the existing plans, or the Engineer creates separate drawings that incorporate the structural design. Regardless of the approach, the key is to ensure that the structural design seamlessly aligns with the planning-approved drawings. This harmonization allows you, as the homeowner, to enjoy the clarity and simplicity of a unified set of plans, alleviating any confusion or concerns that may arise from disparate documents.
Now that we have unveiled the essential roles of a residential Structural Engineer in the context of extensions, it is crucial to understand why the early-stage surveys and inspections are not mere formalities to be skipped. By embarking on a non-invasive survey, the Engineer gains valuable insights into the existing structure, allowing for a holistic understanding of the project. Relying on assumptions alone can lead to erroneous conclusions and jeopardise the integrity of the extension, putting your investment and safety at risk.

In conclusion, the contributions of a residential Structural Engineer are instrumental in the success of your extension project. Through thorough surveys and inspections, they unravel the secrets of your home’s structure, ensuring a solid foundation for the design process. The calculated structural proofs provide the roadmap for the construction, while the resulting structural design brings form and function into perfect harmony. By embracing the expertise of a Structural Engineer, your journey toward a beautiful, sustainable, and structurally robust extension can proceed with confidence and peace of mind.
If you would like to talk through your project with the team, please do get in touch at mail@risedesignstudio.co.uk or give us a call on 020 3290 1003
RISE Design Studio Architects company reg no: 08129708 VAT no: GB158316403 © RISE Design Studio. Trading since 2011.
