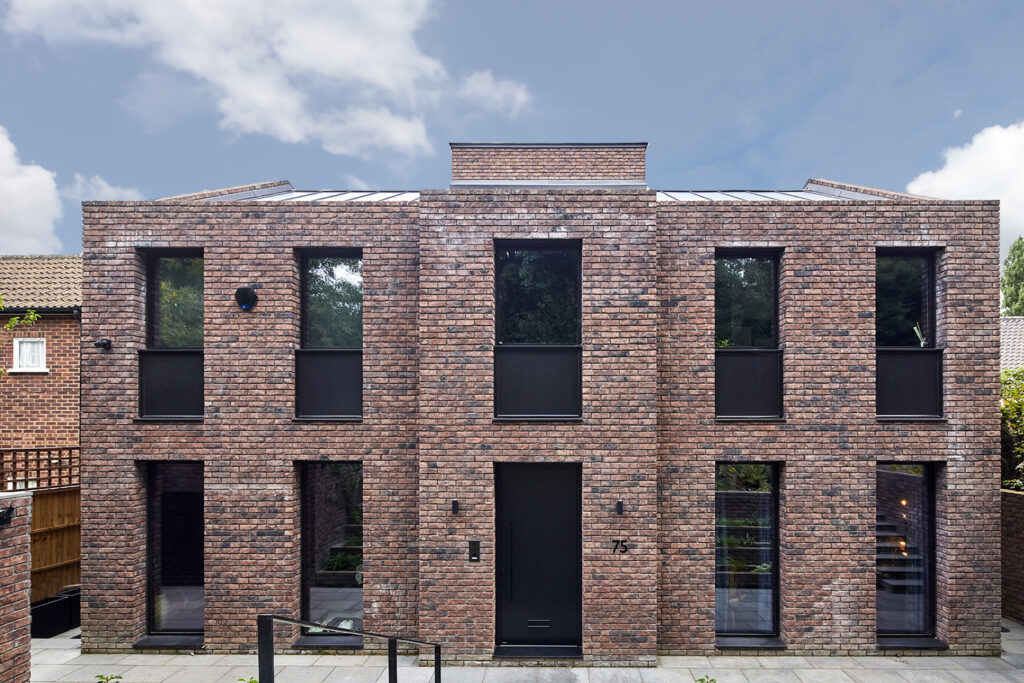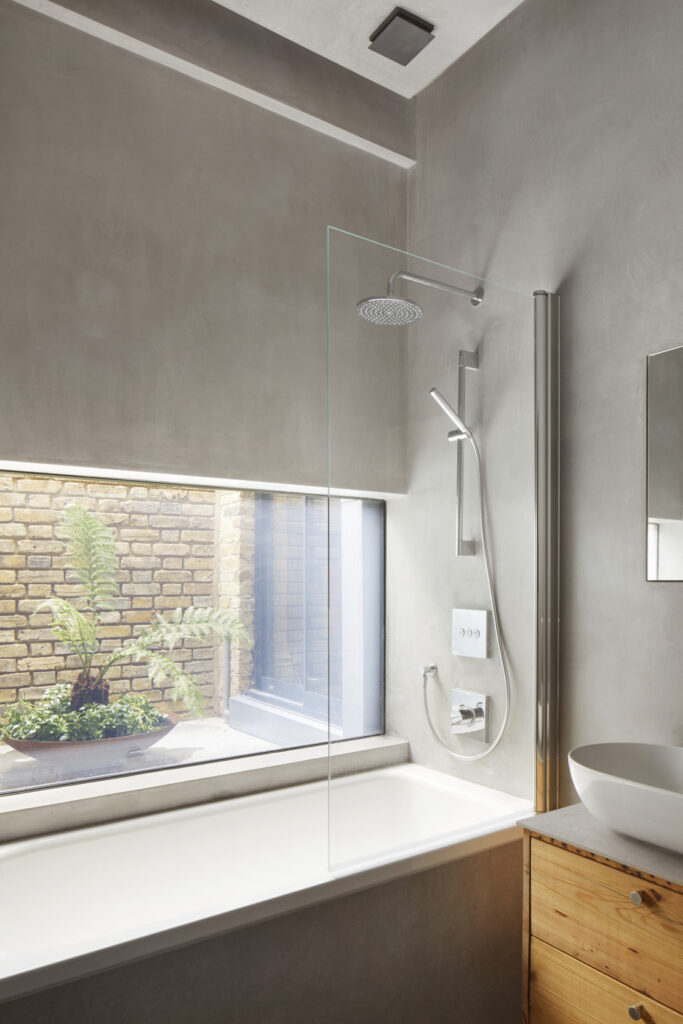
Introduction
Welcome to our comprehensive guide on building your ideal home in the UK! Embarking on the journey to create your dream house is an exciting adventure filled with possibilities and important decisions. From navigating the costs and choosing the right materials to understanding the impact of location and style, this guide is designed to provide you with all the information you need. Whether you’re a first-time builder or looking to create a sustainable, low-energy home, our insights will help you make informed choices. So, let’s start this journey together and explore the world of house building, where your vision can become a beautiful reality.
Recent data from the Royal Institution of Chartered Surveyors (RICS) provides insightful information regarding construction costs in the UK. On average, the cost to build a house ranges from £1,840 to £4,300 per square metre. However, this figure varies in specific areas such as North, West, and Central London. In these regions, known for the exceptional work of RISE Design Studio in creating luxurious homes, the construction costs are slightly different. The price for these areas stands at approximately £3,150 to £4,300 per square metre, encapsulating both materials and labour costs. It’s important to note that these costs do not include land acquisition or additional unforeseen expenses. This detailed information is crucial for anyone planning to build their dream home, providing a clear financial perspective for such a significant undertaking.
Based on the current cost estimates, one can approximate the average construction cost for a house in the UK, taking into account its size. For a four-bedroom home with a total floor area of roughly 124 square metres, the estimated building cost would range from approximately £228,160 to £533,200. This projection is based on various assumptions and should be viewed as a general guideline. It’s essential to remember that each house-building project is distinct, with costs varying based on specific requirements, location, and other unique factors involved in the construction process.
When planning to build a house, several key factors significantly influence the overall cost. These include:
Consultant Fees: The cost of consultancy fees is closely linked to the complexity of your building project. Typically, the involvement of a structural engineer, sustainability consultant, approved building inspector and party wall surveyor is expected. However, depending on the unique aspects of your project, especially if it’s located in a conservation area or an Area of Outstanding Natural Beauty, you may need to seek additional specialist advice. This could pertain to specific environmental, architectural, or regulatory concerns associated with these sensitive and protected areas.
Materials: The rising cost of materials is an important consideration. Decisions on where to invest in high-quality materials, like marble and wood, and where to economise will impact the final cost. Clever design choices can help balance budget constraints with desired outcomes.
Size and Style: The dimensions and architectural style of the house play a crucial role in determining cost. Larger houses require more materials and labour, while intricate and complex designs may necessitate specialised equipment and expertise, thereby increasing the overall expense.
Location: The geographical location of the property is a key factor. Constructing a house in urban areas, particularly in cities like London, is typically more costly due to higher labour and material costs, as well as increased housing demand. Building in Conservation Areas or Areas of Outstanding Natural Beauty may also incur additional costs due to specific permits and fees.
Environmental Sustainability: The commitment to environmental sustainability can also influence construction costs. Incorporating eco-friendly features like solar panels, energy-efficient systems, and sustainable building materials can initially increase expenses. However, these features often lead to long-term savings and benefits, both financially and environmentally.
Permits and Fees: The expenses related to obtaining permits and fees are vital to consider. These include costs for planning applications, building regulation compliance, and other approvals necessary for construction.
Each of these elements contributes to the total cost of building a house, and their impact can vary depending on the specific circumstances of the construction project.
If you would like to talk through your project with the team, please do get in touch at mail@risedesignstudio.co.uk or give us a call at 020 3290 1003
RISE Design Studio Architects company reg no: 08129708 VAT no: GB158316403 © RISE Design Studio. Trading since 2011.

