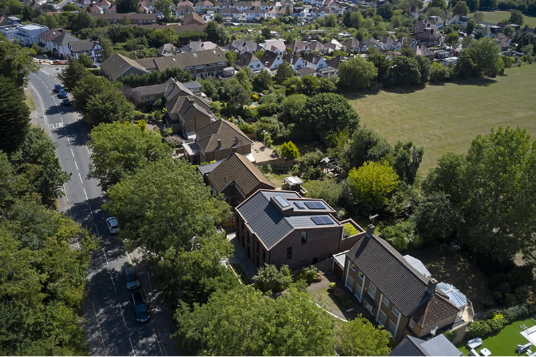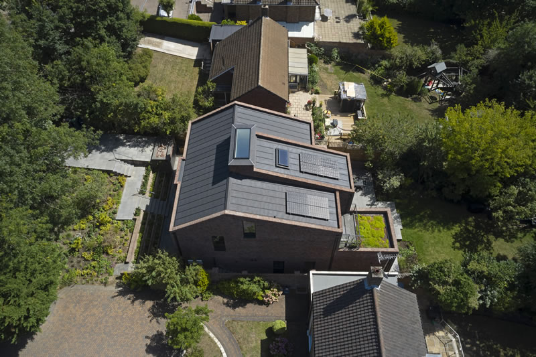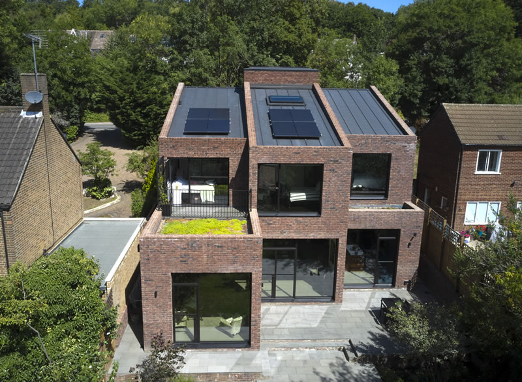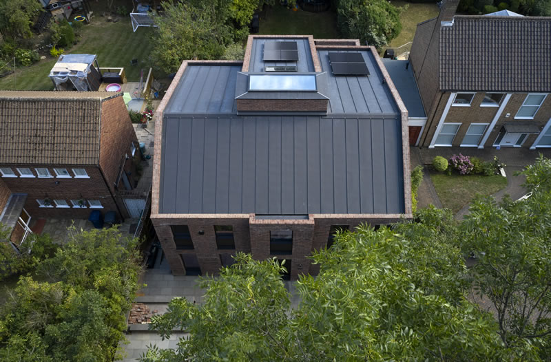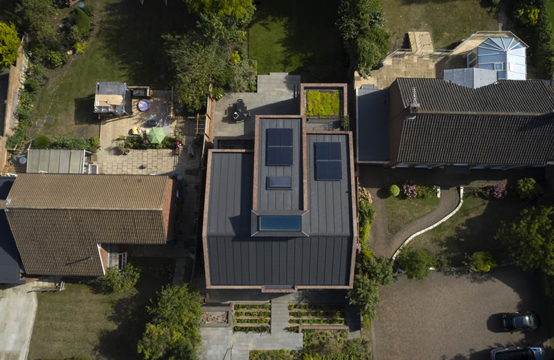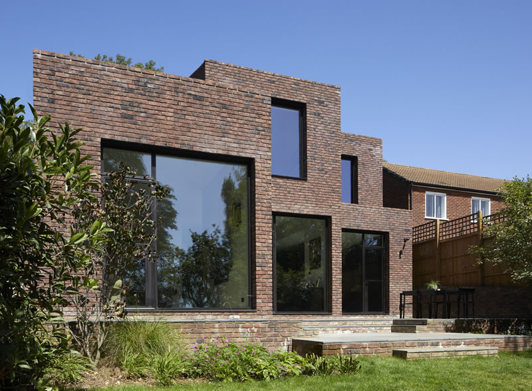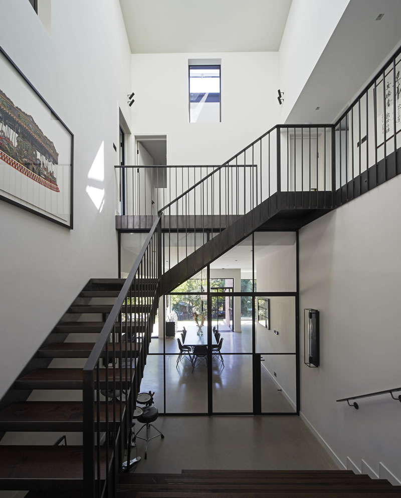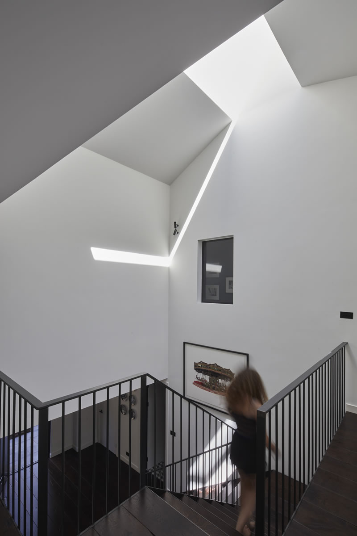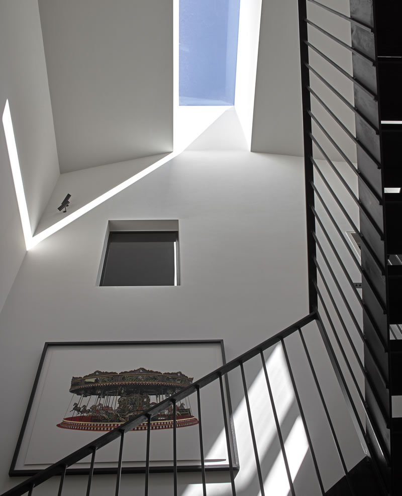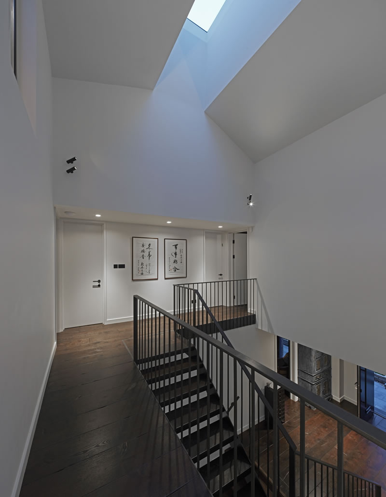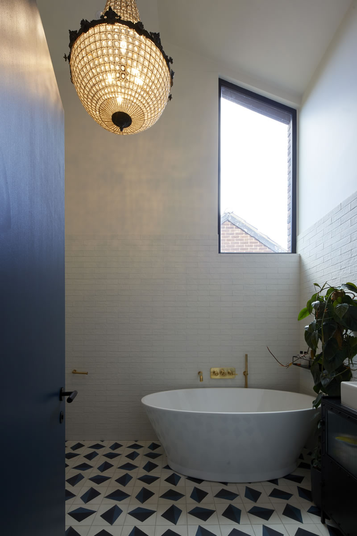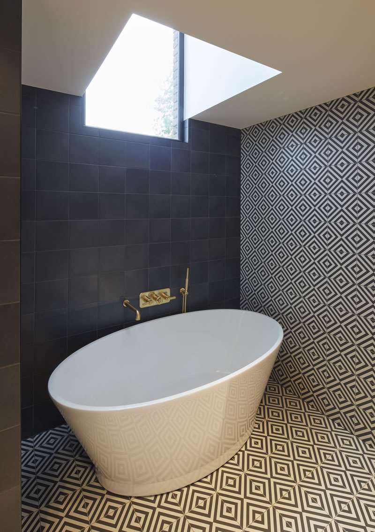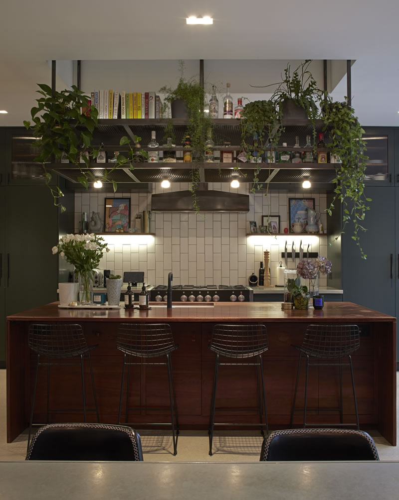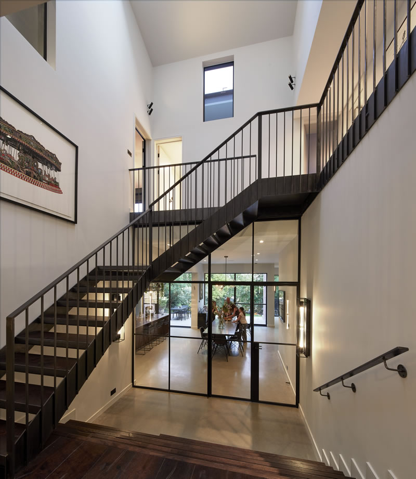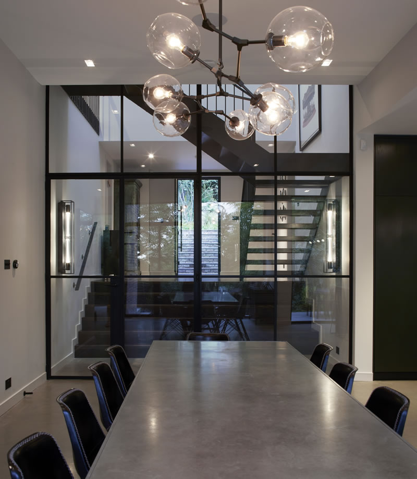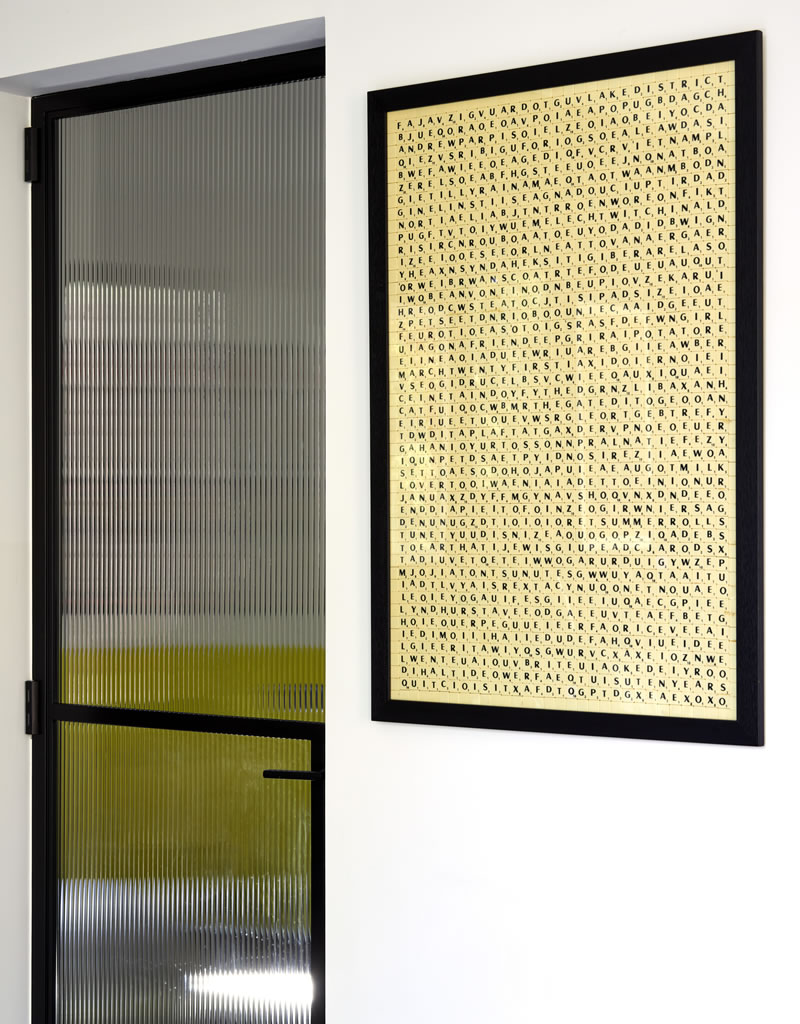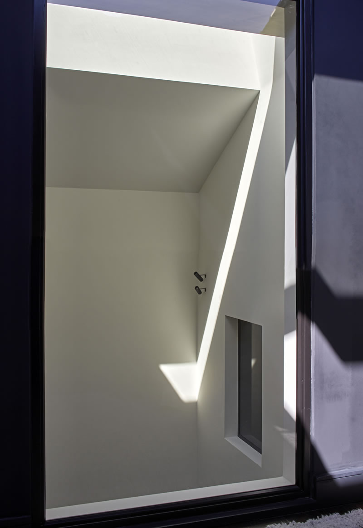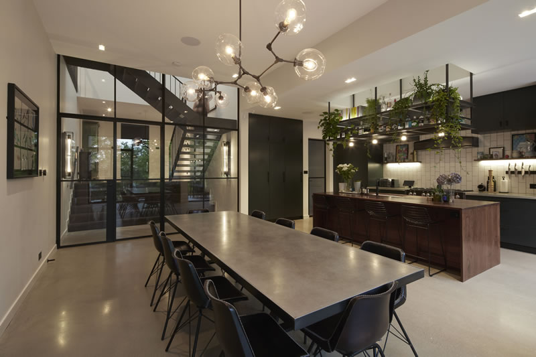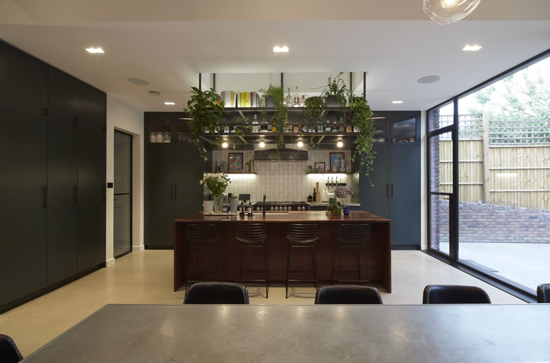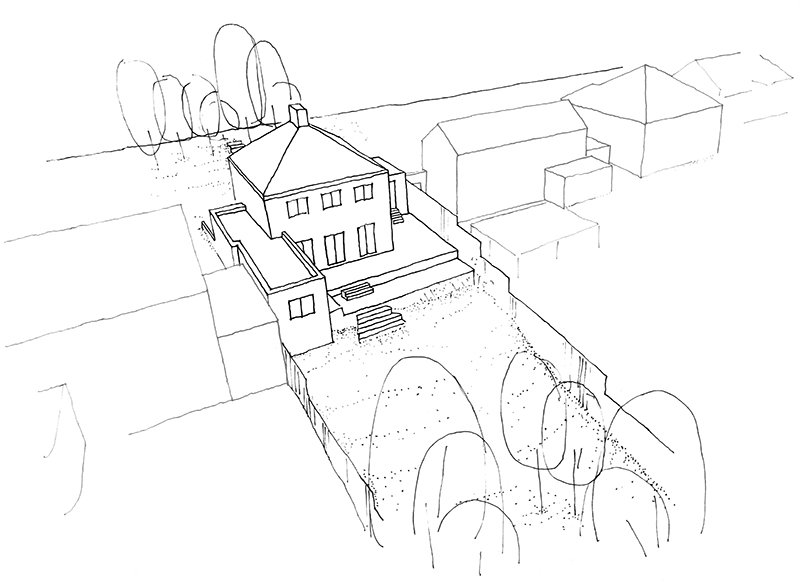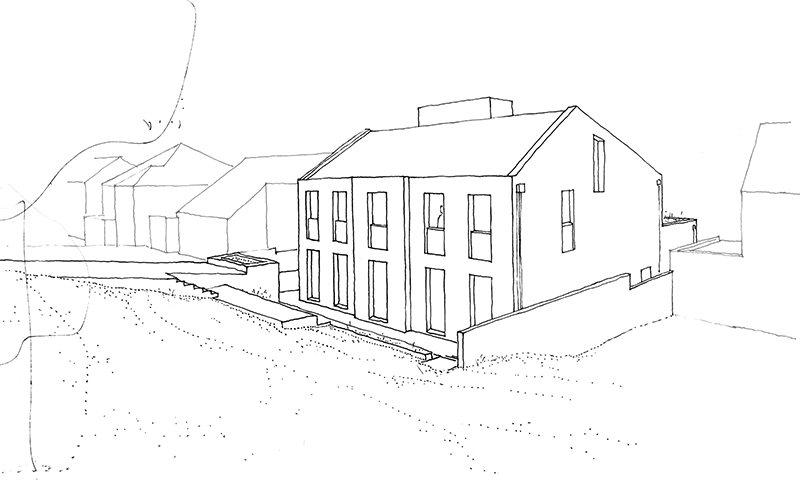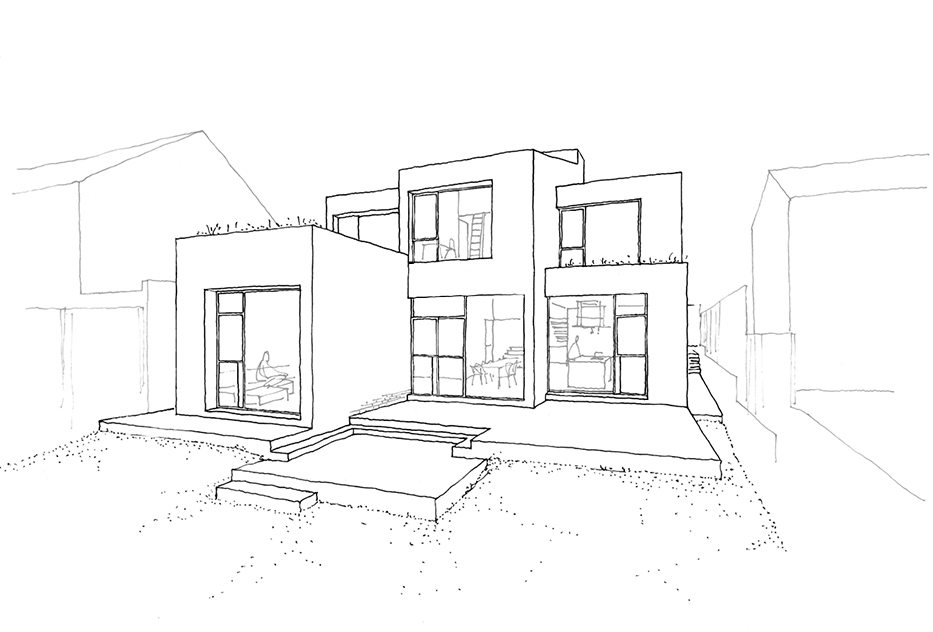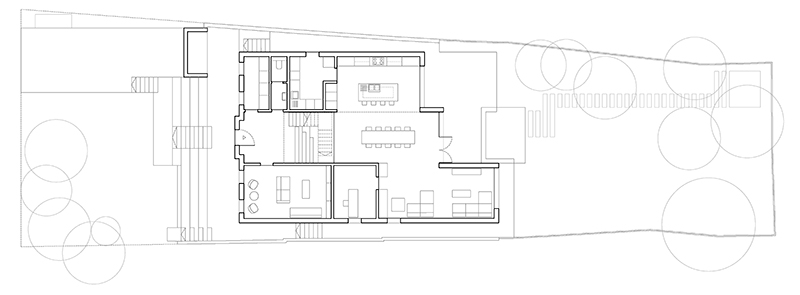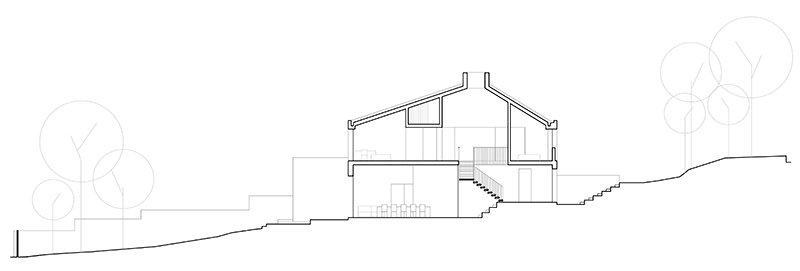Client: Private
Construction Costs: £1,100,000 + VAT
Status: Complete
Location: Mill Hill, London
GIFA: 290 sqm
Press: nominated for Building of the Year 2021, via ArchDaily
Inspired by traditional Georgian facade design at the front and featuring minimalist staggered cubes at the rear, this single-family home is a two-faced agglomerate of volumes. These create a nuanced floor plan in the back of the house and come together at the front to unite in an overall form that is highly contextual.
One of the main drivers for this project was to be able to create a home that benefits from the best possible space arrangement and lighting without compromising the aesthetic of the more traditional neighbouring houses. The end result is a progression of spaces that merge and collide to create a mass that is both aggregated and nuanced.
The choice of materials runs hand in hand with the design decisions. The Dutch bricks bring forward references to the built context, while their sintered purple hues offer a sharp contrast with the surrounding greenery. Juxtaposing the masonry, large glazed surfaces place the project in a more contemporary dialogue with its site through the rear elevation.
When it comes to the interior, the project capitalises on local craft to create spaces that work in harmony with one another, with fluent transitions that allow for the existence of distinct environments within larger uninterrupted spaces. At the very heart of the house, a ten meter high atrium sheds light and unity into the circulation of the house, providing a dramatic transition between the front and the rear gardens.
Using several Passivhaus principles, the house features mechanical ventilation heat recovery system, airtightness, high-performance glazing, green roofs, and solar panels in an effort to minimise its environmental impact and energy consumption. Like the other services of the house, these systems are ultimately integrated with the design in order to blend flawlessly with the whole of the building.

