: Site Progress :
Reimagining of a typical London Victorian mid-terrace house, within the Mansfield Conservation Area, as a place of sanctuary and reflection from the city.
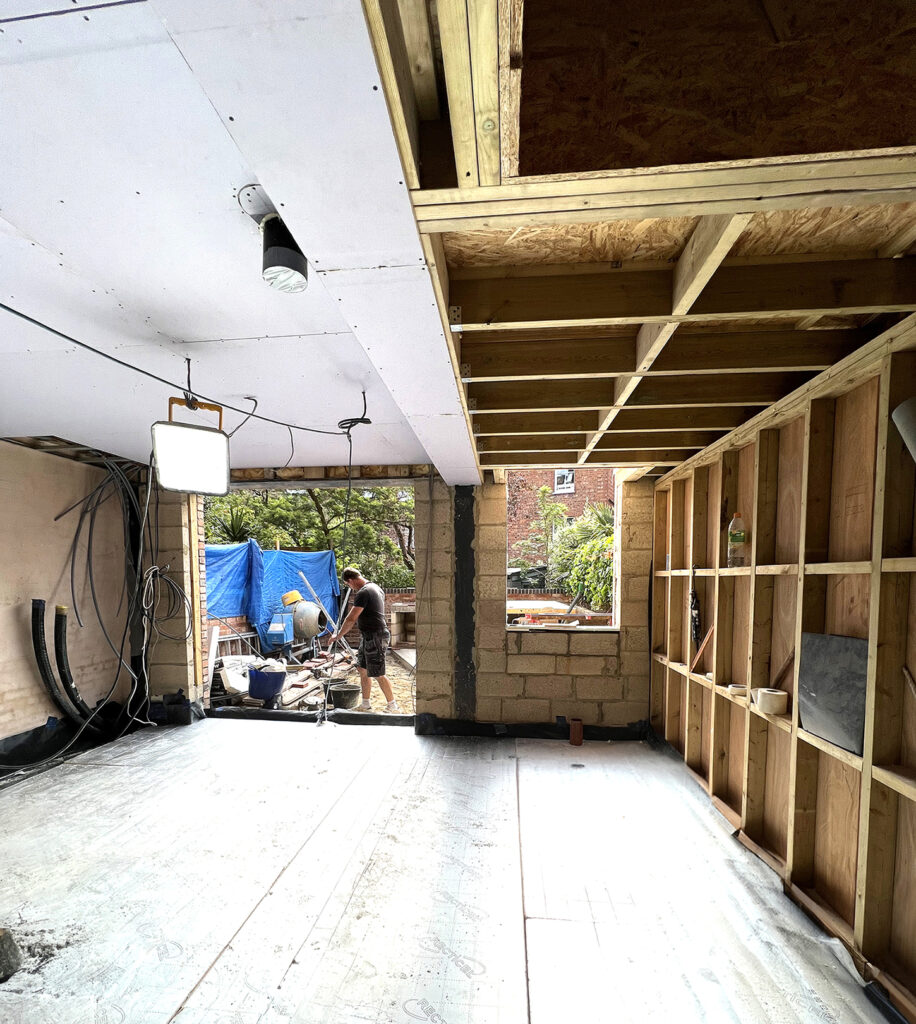
The project is above all a collaboration with our Italian and Portuguese clients.
Our clients wanted the home to feel open and connected, avoiding any sense of being cavernous. On the upper floor, a master suite is created with a walk-in wardrobe with bespoke joinery, an ensuite and the master bedroom affording views of the neighbouring gardens. We introduced a partially floating timber stair from the ground to the third floor that permitted a dialogue between the bedrooms, playroom, home offices, living space, music room, kitchen and dining and the garden creating a visual link throughout the house.
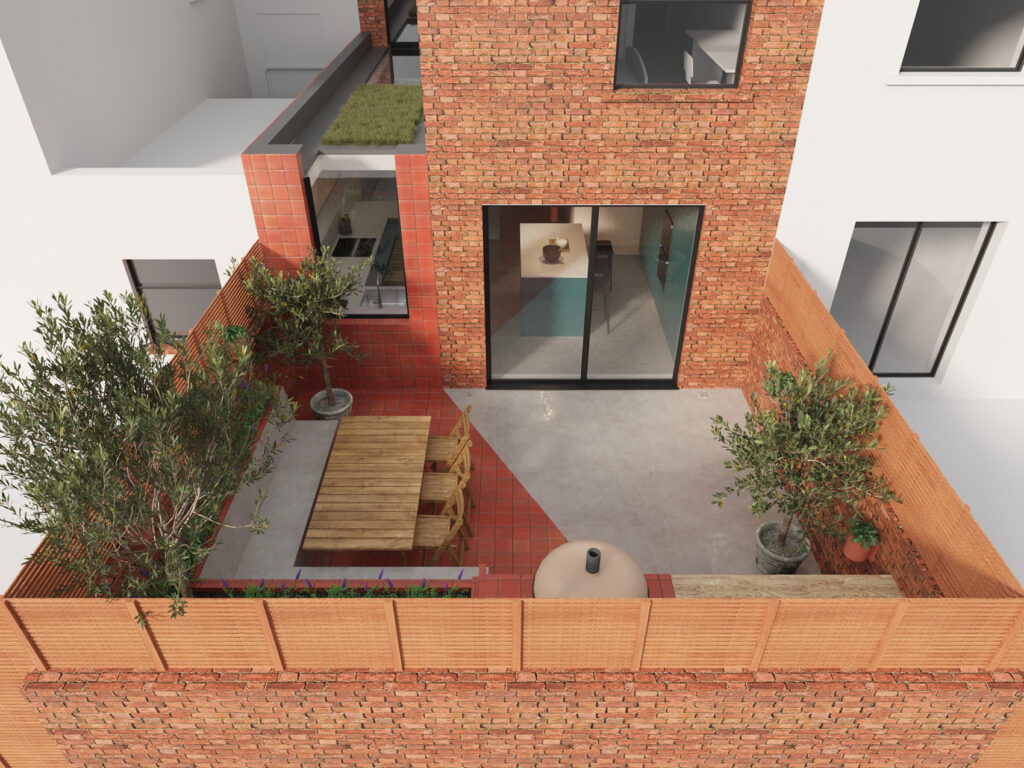
Generous openings to the ground floor side extension create a focal point and frame views from the kitchen and dining spaces to the rear garden; still defined and wrapped by the original red brick wall and includes the introduction of a polished concrete floor that extends from the kitchen as well as a terracotta tile that wraps up the face of the extension to create additional depth.
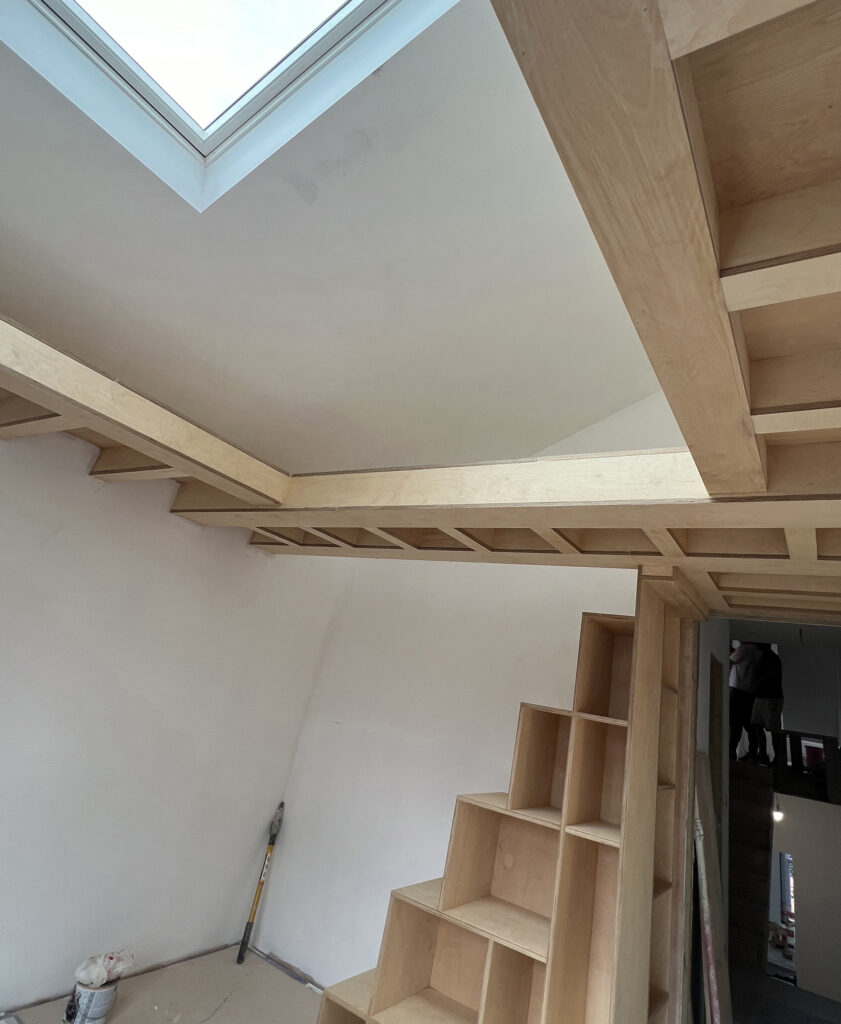
We aimed for materials that are lively yet timeless and subtle enough to complement the client’s art, guitars, piano, and furniture. The bathrooms and built-in joinery in the bedrooms feature distinct and vibrant material and colour choices, inspired by the client’s passion for ice cream, which also inspired the house’s name.
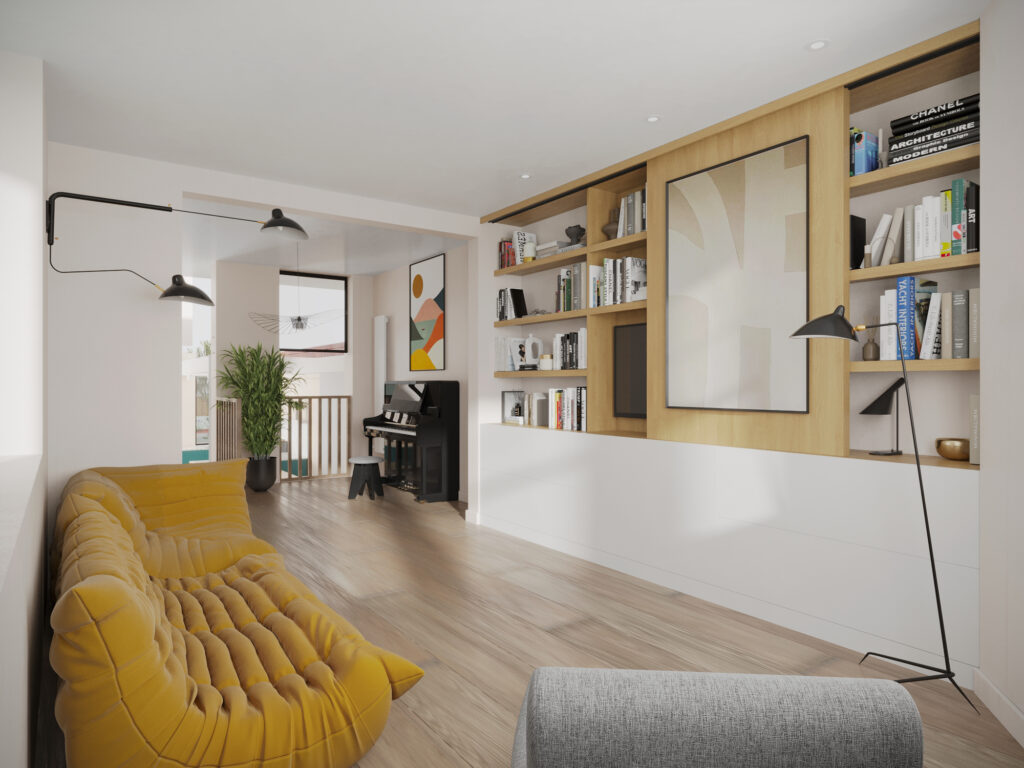
Ice Cream House is another project that follows EnerPHit (Passivhaus for Refurbishment) principles of sustainable design, including ASHP, Solar PV, Airtightness, MVHR (see below) and additional insulation. The gas supply has been cut off and an induction hob included in the Kitchen.
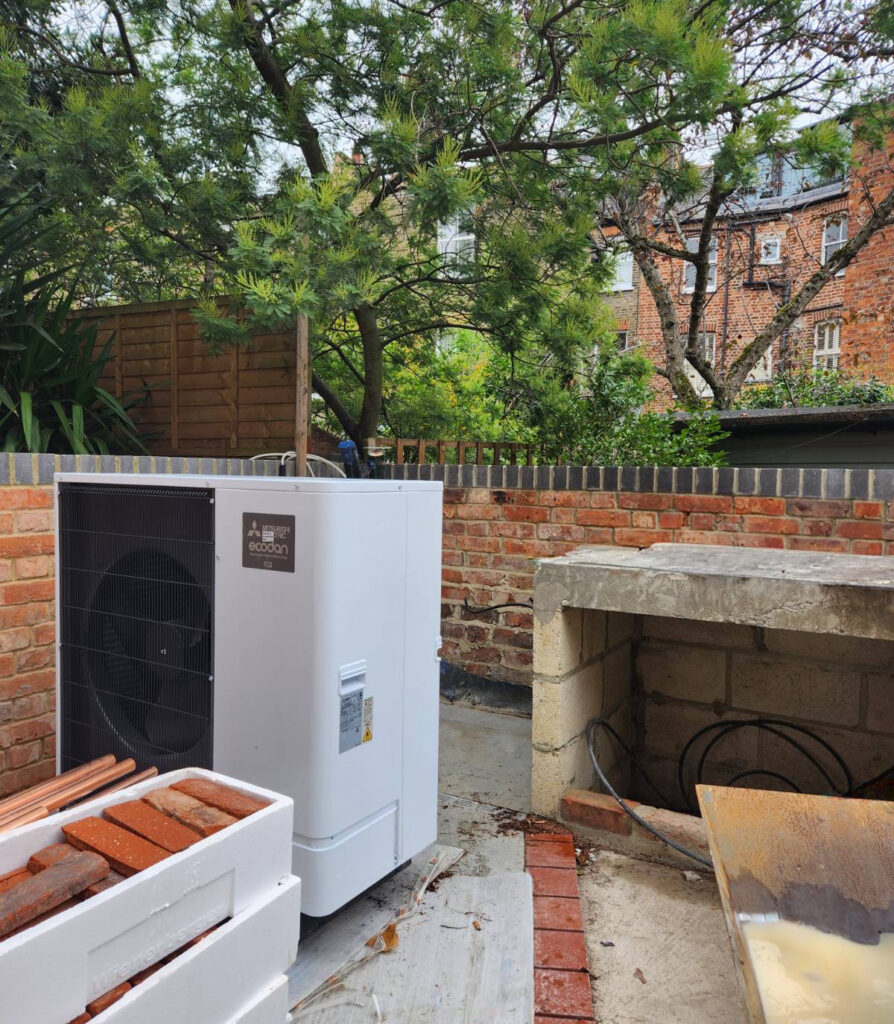
ASHP:
Air source heat pumps (ASHP) work by transferring heat absorbed from the outside air to an indoor space. This works via a wet central heating system to heat radiators and provides domestic hot water. Heat pumps are similar to refrigerators: they absorb heat and transfer it to another medium. Certain air source heat pumps can also work as a cooling system in the summer months. Most commonly they are placed outside of a building where there is adequate space for the installation.
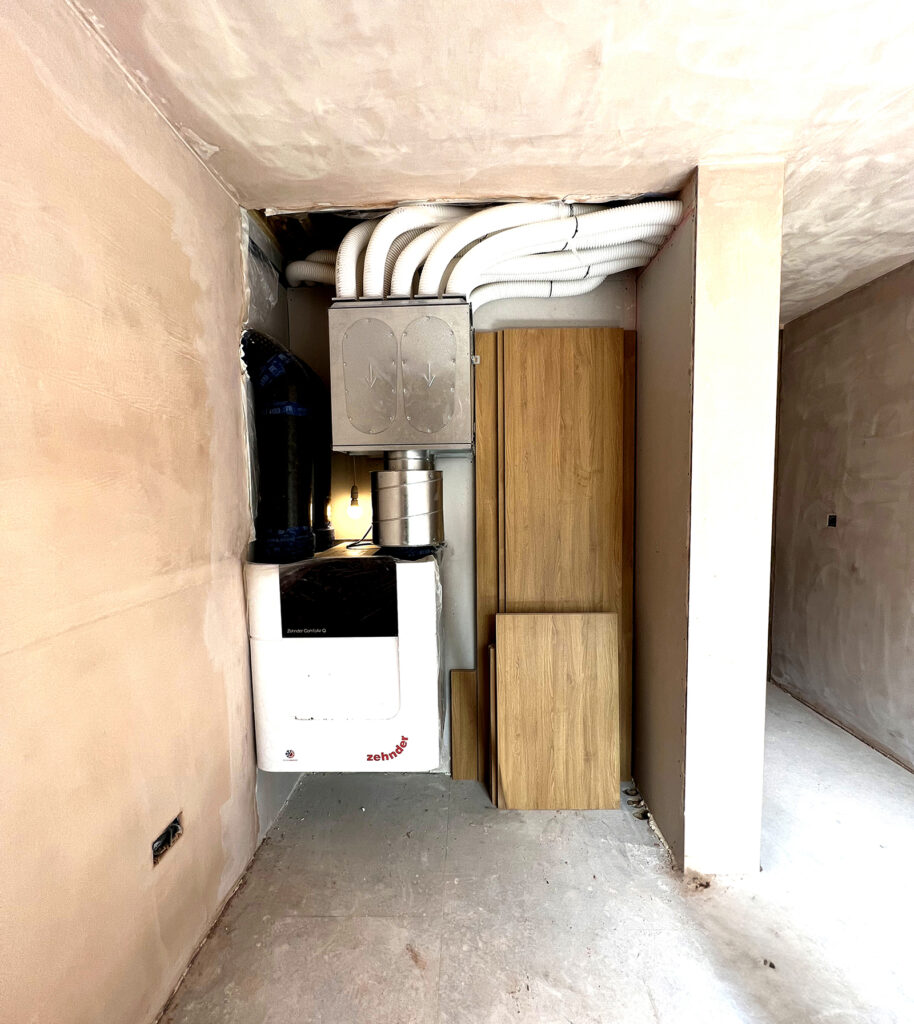
MVHR:
An MVHR system offers significant benefits in terms of lower energy costs, increased comfort and reduced carbon emissions. These ventilation systems are designed to ensure that your home enjoys continuous fresh, clean air whilst retaining most of the energy that has already been used in heating the building to a comfortable temperature.
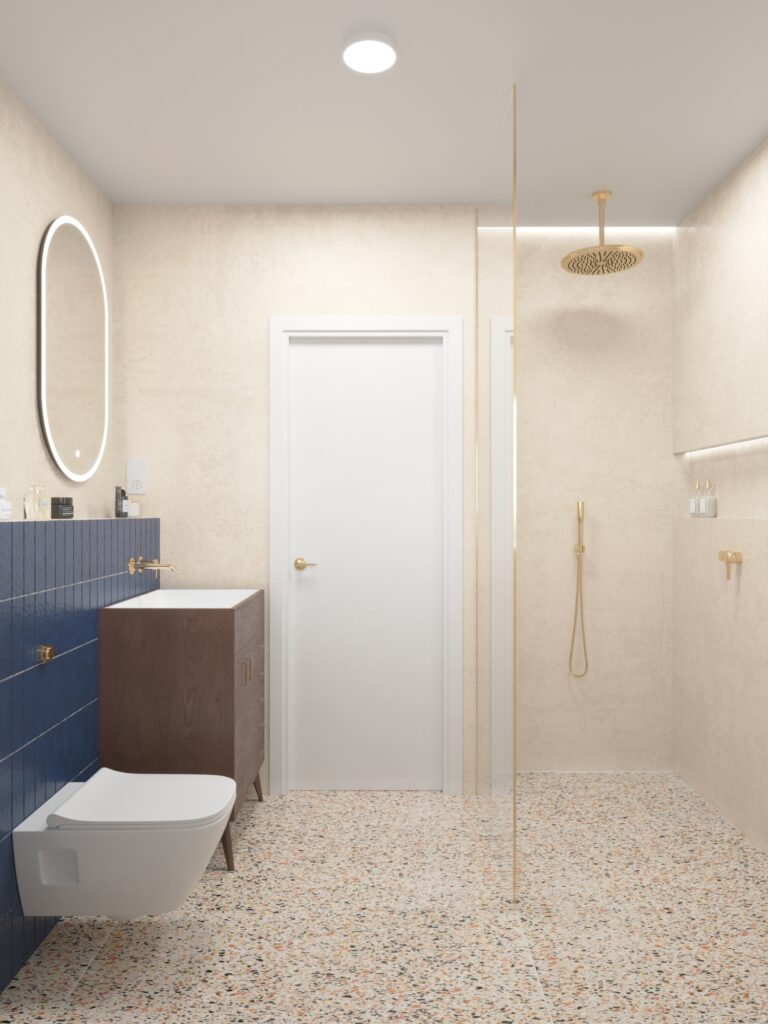
Project Team: Sude, Bethany, Imran + Sean
If you would like to talk through your project with the team, please do get in touch at mail@risedesignstudio.co.uk or give us a call at 020 3290 1003
RISE Design Studio Architects company reg no: 08129708 VAT no: GB158316403 © RISE Design Studio. Trading since 2011.
