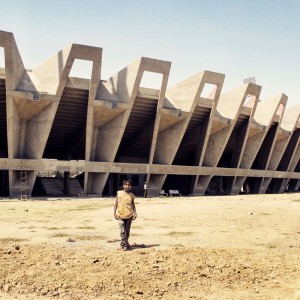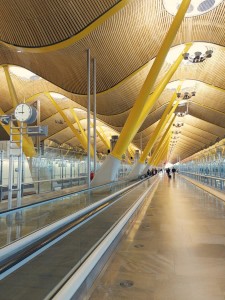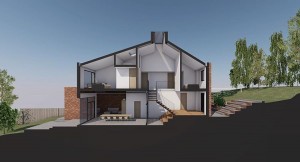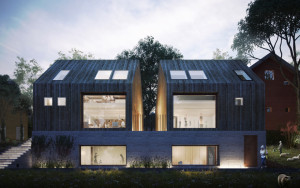London’s vibrant and diverse built environment presents unique challenges for buying a property, obtaining planning permission, and building your dream home. In this article, we will explore the numerous benefits of engaging with London architecture practices and highlight the significance of local experience when selecting architects. As an architect with over 20 years of experience in a small contemporary design-led architecture studio, our focus on low energy and low embodied carbon designs enables us to provide valuable insights into the pitfalls of not utilising an architect’s expertise. Let’s delve into the reasons why partnering with a London architecture practice is vital for a successful outcome.
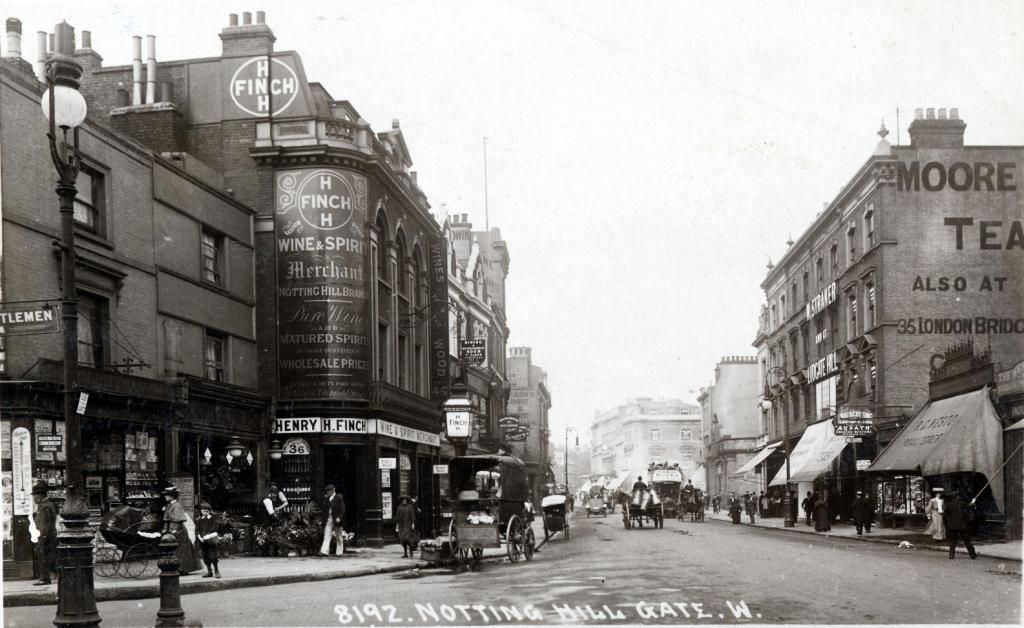
Understanding the London Landscape:
A London architecture firm possesses a deep understanding of the intricacies and nuances of the city’s architectural landscape. By comprehending the specific location of a property, an architect can distill the various policies, opportunities, and constraints of each borough, achieving the desired size and design of extensions or refurbishment. The local architect’s expertise maximises the value of every square meter, optimising the potential of your project.
Navigating Planning Challenges:
Obtaining planning consent and successfully building in London’s 32 boroughs demand the right experience and knowledge. By engaging a local architecture firm in London, you benefit from their extensive experience in obtaining planning consent across various boroughs. This knowledge proves invaluable at every stage of the process, enabling effective decision-making. A local architect can provide insights on scaling, massing, external materials, conservation area limitations, Article 4 Directions, basement policies, and listed building issues specific to each borough. Understanding the intricacies of each borough’s planning process ensures a smoother journey towards obtaining the necessary approvals.
The Value of Local Research:
During the early stages of a project, your architect conducts in-depth research on the specific site planning history and immediate context. This research helps determine what is permissible and informs the subsequent design process. By tapping into their local knowledge and experience, architects can navigate potential hurdles and create designs that align with the local environment and regulations. Local research further ensures that your project is sensitively integrated into the existing fabric of the city.
The Hunt for Local Talent:
Identifying leading London architecture firms whose aspirations align with your own can be facilitated through regional design awards. These accolades highlight firms that have excelled in delivering outstanding architectural solutions. Additionally, keep an eye out for local signboards displayed on properties similar to yours, as they often indicate the involvement of architects with relevant experience and expertise.
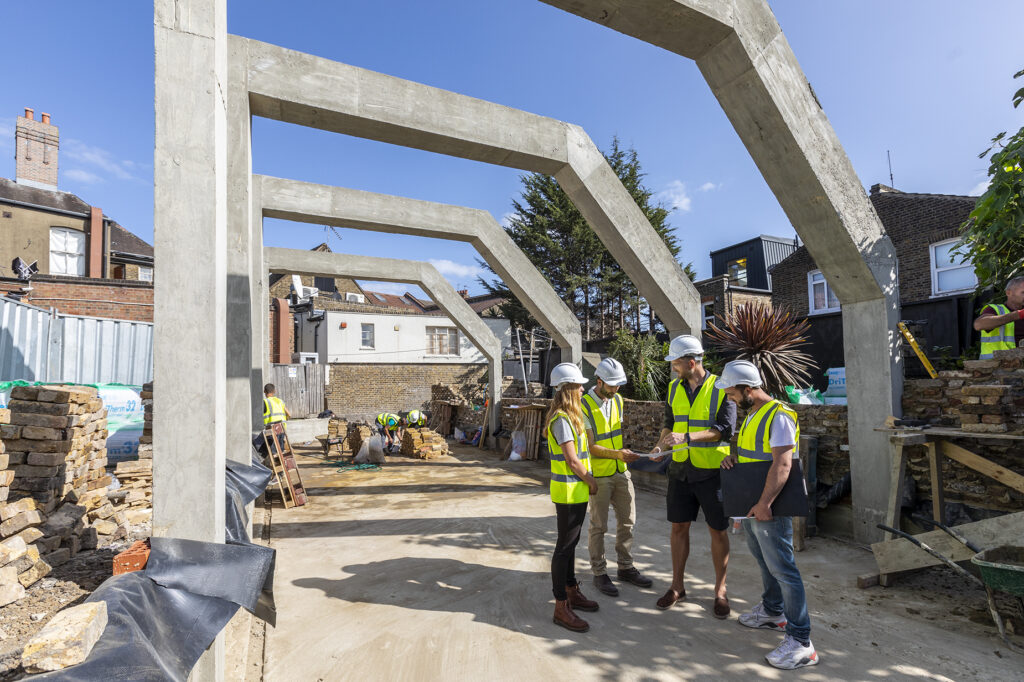
The Power of Collaboration:
While architects play a crucial role as the lead consultant, successful projects require a team of specialists with diverse design and construction skills. A reputable London architecture practice will have a network of local consultants, fabricators, sub-contractors and craftspeople who possess the necessary experience and expertise to deliver high-quality projects within time and budget constraints. Collaborating with these professionals ensures seamless coordination and a holistic approach to design and construction.
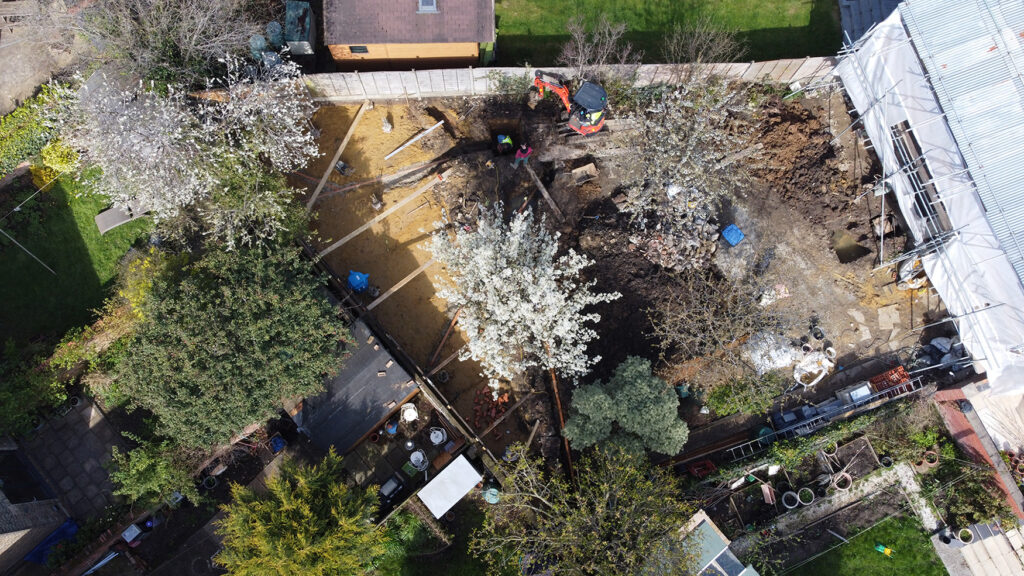
Understanding Key Consultants:
In addition to the architect, several key consultants contribute to the success of a project. These include the structural engineer, quantity surveyor (cost consultant), and approved inspector.
- Structural Engineer: The structural engineer ensures the proposed design can withstand various loads and provides crucial services such as site appraisal, structural design, and on-site inspections. They play a vital role in ensuring the safety and stability of the structure.
- Quantity Surveyor (Cost Consultant): The quantity surveyor provides estimates and advice regarding the cost of construction works. They help develop the project budget, prepare cost plans, assess tender returns, and compile the final account.
- Party Wall Surveyor: The role of a Party Wall Surveyor in architecture is to provide expertise and guidance in matters related to party wall disputes and the Party Wall Act. When undertaking construction or renovation projects that involve shared walls or structures with neighboring properties, a Party Wall Surveyor acts as an impartial third party to ensure that all parties’ rights and responsibilities are protected. They assess the potential impact of the proposed work on adjoining properties, help draft party wall agreements, resolve disputes, and ensure compliance with legal requirements. The Party Wall Surveyor plays a vital role in facilitating communication and resolving conflicts between property owners, safeguarding the interests of all parties involved in the construction process.
- Approved Inspector: An approved inspector ensures compliance with building regulations. Their expertise includes assessing initial design proposals, conducting site visits during construction, and issuing the final certificate.
Conclusion:
Undertaking a building project in London without the guidance of a local architecture firm can lead to numerous pitfalls and challenges. The city’s intricate planning regulations, conservation area constraints, and heritage considerations necessitate the expertise of architects who possess a deep understanding of the local landscape. By partnering with a London architecture firm, you gain access to invaluable experience, knowledge of borough-specific planning requirements, and a network of skilled consultants. This collaboration enhances your project’s chances of success, allowing you to create sustainable, low energy, and low embodied carbon designs that harmoniously blend with the city’s rich architectural tapestry. Don’t miss out on the opportunity to bring your architectural vision to life while navigating London’s intricate built environment with the guidance of experienced professionals.

