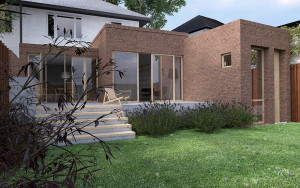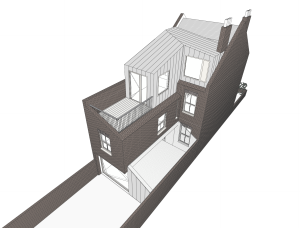Not too long ago, the UK planning system was overloaded with minor applications for household extensions and other changes, causing a backlog of paperwork and considerable pressure on the limited resources of local planning authorities. The Town and Country Planning (General Permitted Development) (England) Order, most recently amended by the UK Government in 2016, includes a range of available ‘Permitted Development Rights’, which aim to reduce the number of minor applications by widening the definition of what can be built without requiring planning permission. In the first of a short series of posts explaining Permitted Development Rights in England, we look at the current legislation and give some examples of the types of projects that fall within Permitted Development Rights.
What are Permitted Development Rights?
Permitted Development Rights are a national grant of planning permission which allow certain building works and changes of use to be carried out without making a planning application (Government Planning Practice Guidance). It is likely that your home will benefit from Permitted Development Rights, unless you live in a protected area (e.g. conservation area, Area of Outstanding Natural Beauty, National Parks, etc.). In London, where homeowners can be hesitant to move, and more and more people are working from home, Permitted Development Rights have led to lots of self-build extensions popping up across the capital. A common example in Victorian and Edwardian properties is the L-shaped dormer, which does not require planning permission if designed within certain parameters.
Are there limits to what can be done using Permitted Development Rights?
In order to carry out work on your property under Permitted Development Rights, you must ensure that the work conforms to the current criteria, which are not always easy to decipher. The rules can be unclear, difficult to understand and open to interpretation. For example, the Permitted Development Rights that apply to many common projects for houses do not apply to flats, maisonettes and other dwellings. It is also worth bearing in mind that commercial properties have different rights to residential properties. Checking details with the planning department of your local authority before carrying out the works, or working with a qualified surveyor or architect can be a wise investment of time and money. They will be able to advise you of any reason why your proposed project may not be permitted, and if you need to apply for planning permission for all/part of the work. At times, the local authority may have removed one or more of your Permitted Development Rights (issuing an ‘Article 4’ direction), in which case you may need to submit a planning application for a project that, in other areas, may not require it. There may also be the need to carry out neighbour consultation, if you are in an area where this applies.
What sort of projects can I undertake using Permitted Development Rights?
There are a range of home improvements that you can make using Permitted Development Rights. More simple examples include: building a porch, carrying out internal alterations, installing micro-generation equipment such as solar panels, and installing satellite dishes. More complex projects include: converting the loft space, inserting rooflights or dormer extensions, installing new doors and/or windows on the rear elevation of your home, and extending the back of your home.
All of these projects would be subject to design rules and we will look at the rules surrounding Permitted Development Rights and home extensions in our next post.


