As an architecture studio based in the capital city of England, we find ourselves continually drawn to the architectural enigma that is London. Nestled in the heart of this city is a rich tapestry of design and innovation, each era echoing its distinct symphony, resulting in a melodious architectural orchestra. Throughout the years, our design-led studio has committed itself to the creation of low-energy and low-embodied carbon designs, with a deep appreciation for the structures that have graced our cityscape over the centuries. Today, let’s embark on a fascinating journey through London’s architectural past, allowing its history to inspire our future.
Chapter 1: The Dawn of the Baroque (1600-1750)
The 17th century London skyline bore the captivating silhouettes of Baroque architecture. Although not the first to grace our capital, these structures have withstood the test of time, narrating tales of resilience and innovation. The Great Fire of London in 1666, while devastating, brought about a phoenix-like rebirth of the city under the genius hand of Sir Christopher Wren.
Wren, a titan in British architectural history, sculpted some of the UK’s most significant 17th-century edifices, including sections of the illustrious Hampton Court and Kensington Palace. His magnum opus, however, remains the world-renowned St. Paul’s Cathedral – a manifestation of his architectural prowess, an embodiment of British Baroque brilliance.
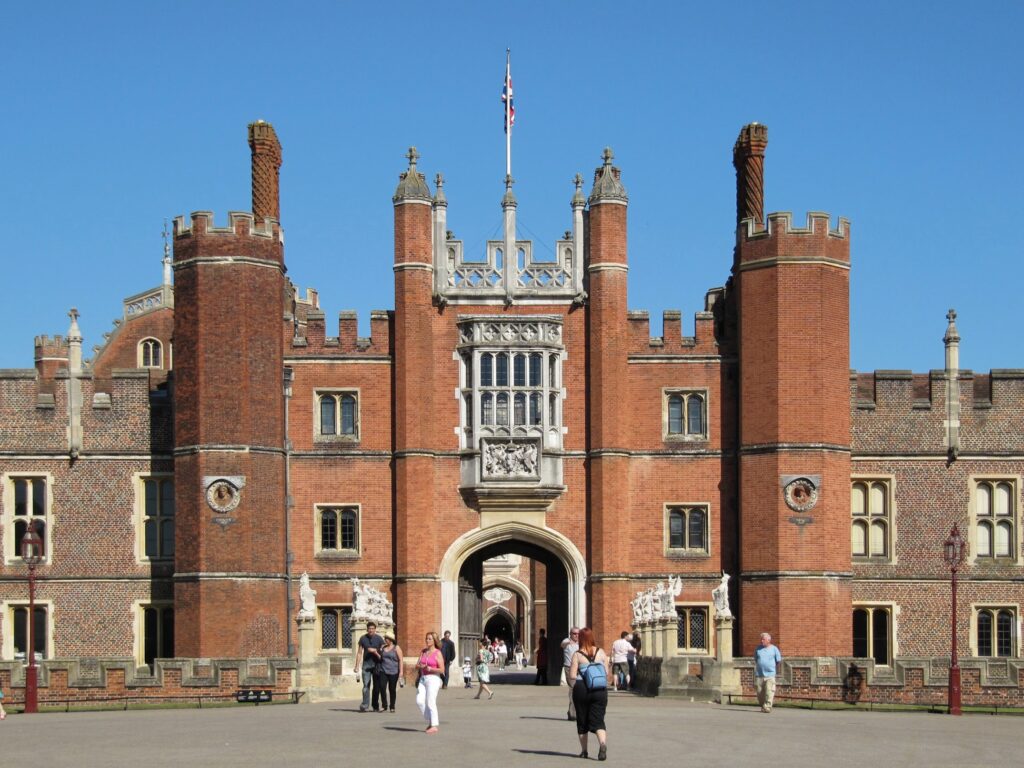
Chapter 2: The Georgian Expansion (1714-1830)
The Georgian era witnessed the city’s boundaries pushing outwards, a rippling consequence of the Great Fire of London. Architects of this era planted the seeds of communal living, constructing properties en masse for profit, transforming the architectural ethos from individual homes to multi-property complexes.
Historical architectural landscapes such as the Grosvenor and Bedford Estates stand as a timeless testament to Georgian innovation. Red-brick terraces, tall symmetrical windows, and grand garden squares – the Georgian thumbprint on London’s architecture is an indelible one.
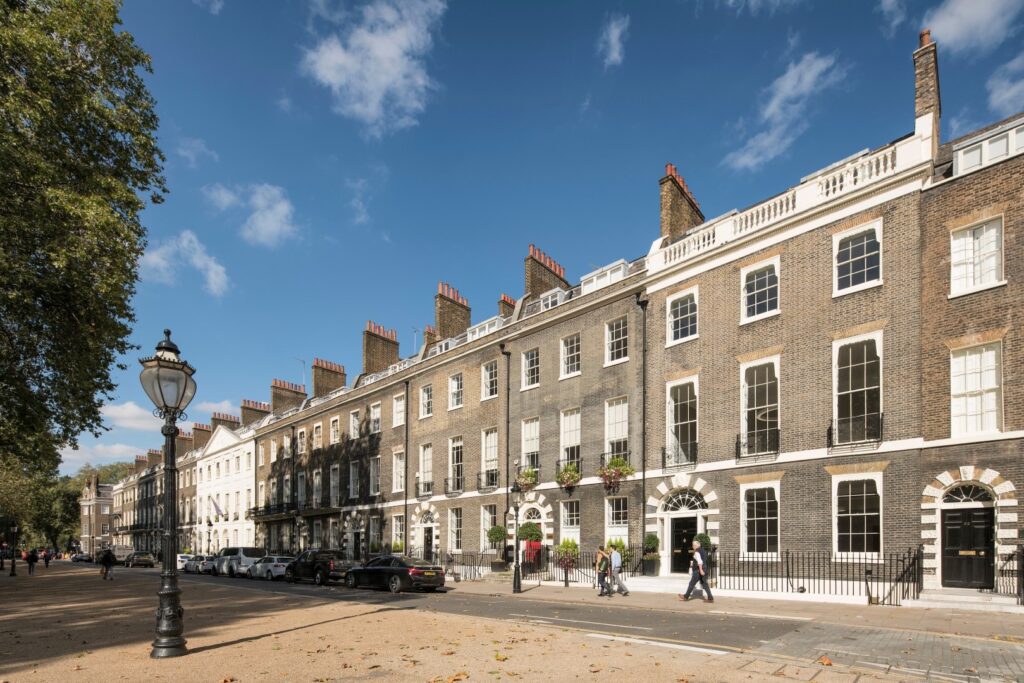
Chapter 3: The Regency Rebirth (1811-1820)
Transitional by nature, the Regency period gave us aesthetically captivating and grand white stucco-fronted homes, distinct from their Georgian predecessors. John Nash, the era’s luminary, sculpted majestic wonders like Regent Street, Regent’s and St James’s Parks, cementing his place in London’s architectural narrative.
Despite the Regency period’s short span, it imbued London’s architecture with unparalleled elegance. Nash’s ambitious redesign of Buckingham Palace, though left incomplete, introduced an intricate complexity that set the stage for the architectural evolutions to follow.
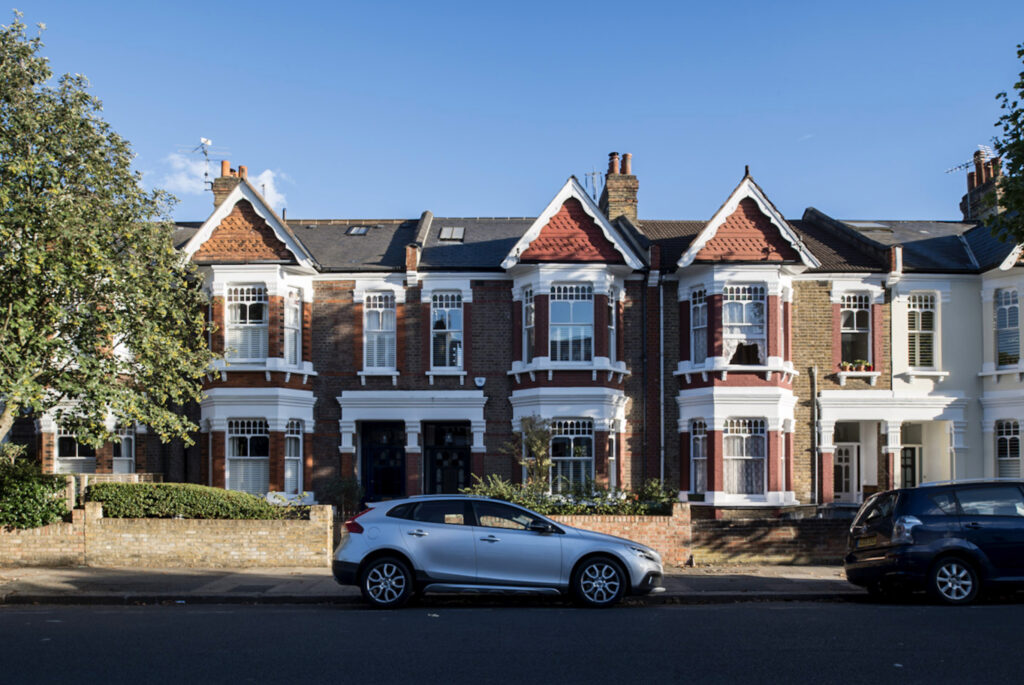
Chapter 4: The Victorian Resurgence (1837-1901)
The Victorian era, christened after Queen Victoria’s reign, was synonymous with architectural flamboyance. The Industrial Revolution’s prosperity gave birth to structures imbued with intricacies, such as the St. Pancras Station, Tower Bridge, and the Houses of Parliament – awe-inspiring incarnations of Victorian grandeur.
This period was a seismic shift in London’s residential architecture, introducing mass housing. Despite the consequent formation of slums in Whitechapel and Spitalfields, the Victorian era democratized access to well-constructed homes with appropriate sanitation, a profound change for the city’s residents.
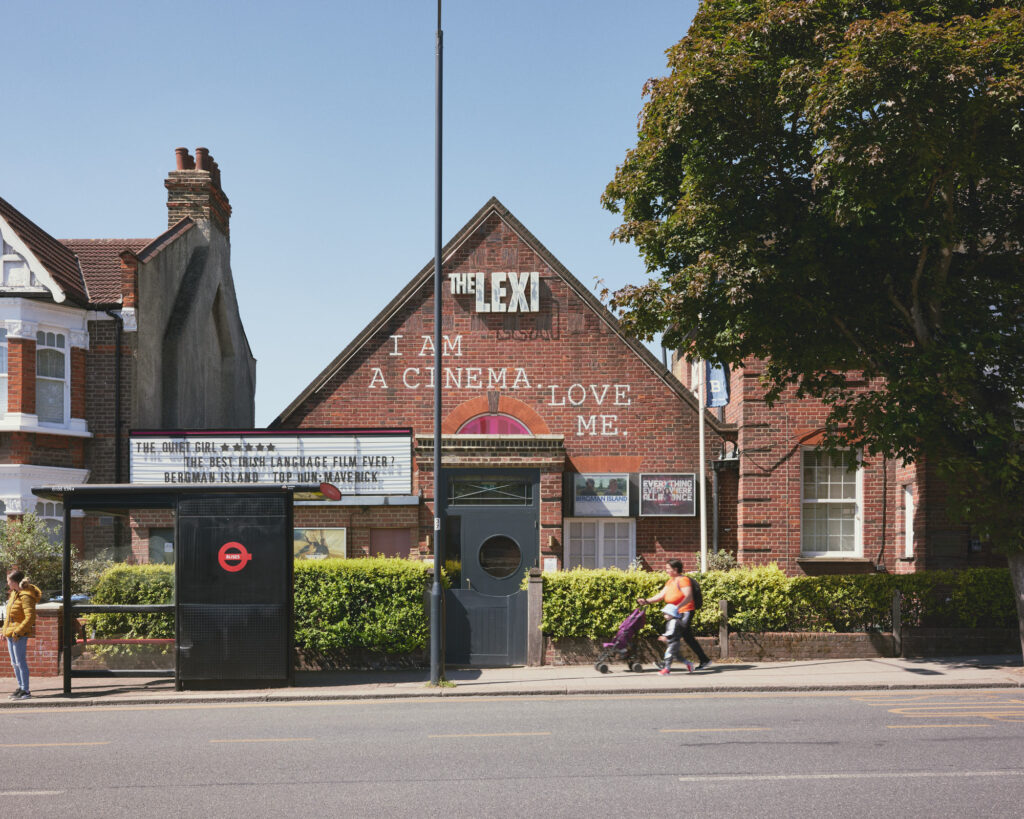
Chapter 5: The Edwardian Expanse (1901-1910)
Following the Victorian pioneers, the Edwardian era further refined the terraced housing concept, combining elegance and functionality. Edwardian homes, roomier and built on larger plots, became characteristic of London’s landscape, showcasing the evolving architectural tendencies of the time.
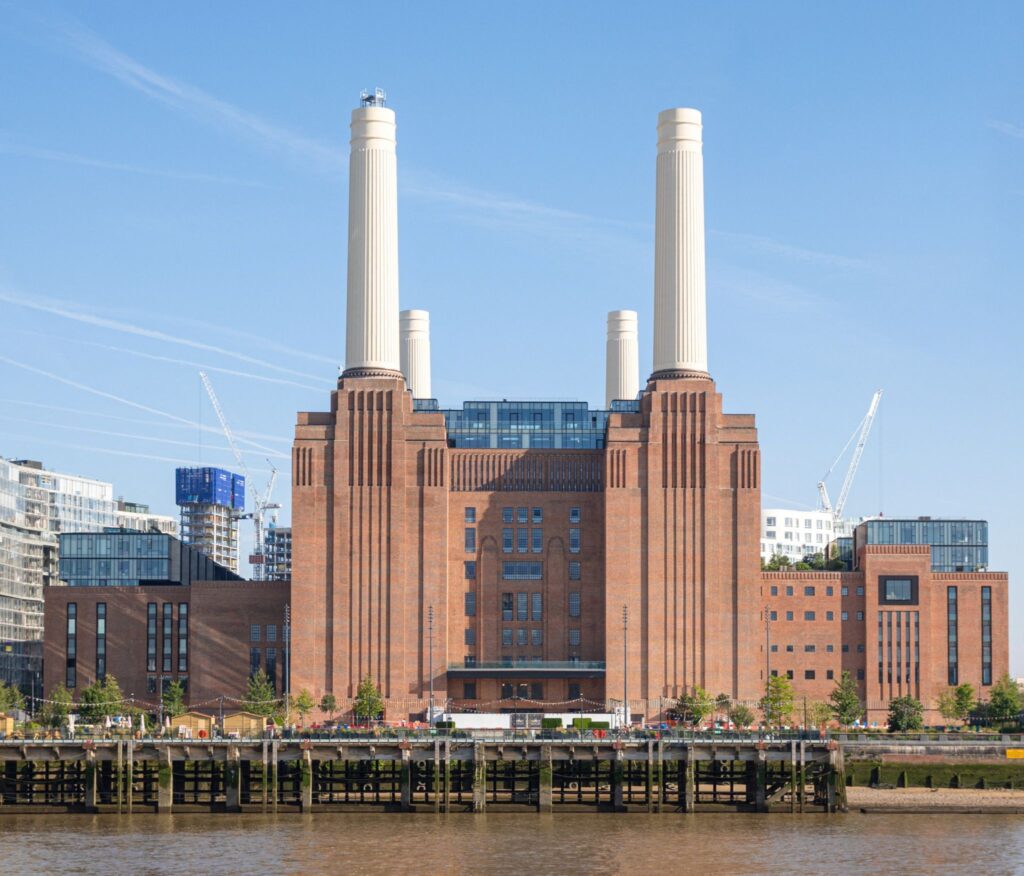
Chapter 6: The Art Deco Revolution (1920s and ’30s)
The advent of Art Deco in the 1920s and ’30s brought a distinctive aesthetic touch to London’s architecture. The Southgate Underground Station’s futuristic facade, Balham’s Du Cane Court, and various apartment blocks in St. John’s Wood became poignant illustrations of this visually captivating era.
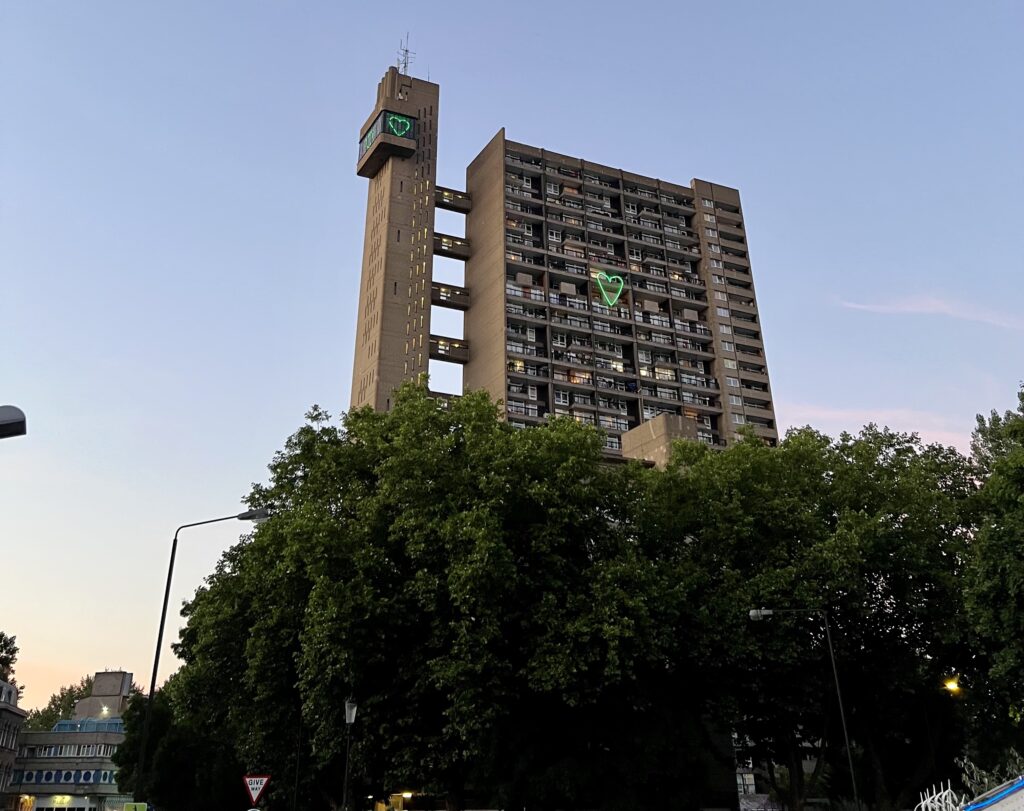
Chapter 7: Post-war Resurgence (1950s onwards)
London’s architecture was irrevocably altered by the ravages of World War II. The resultant voids in the city’s landscape birthed high-rise blocks, emblematic of the era’s commitment to reconstruction. The Barbican and Trellick Tower, a brutalist icon, epitomize this period of architectural evolution, borne from a city determined to rise from its ashes.
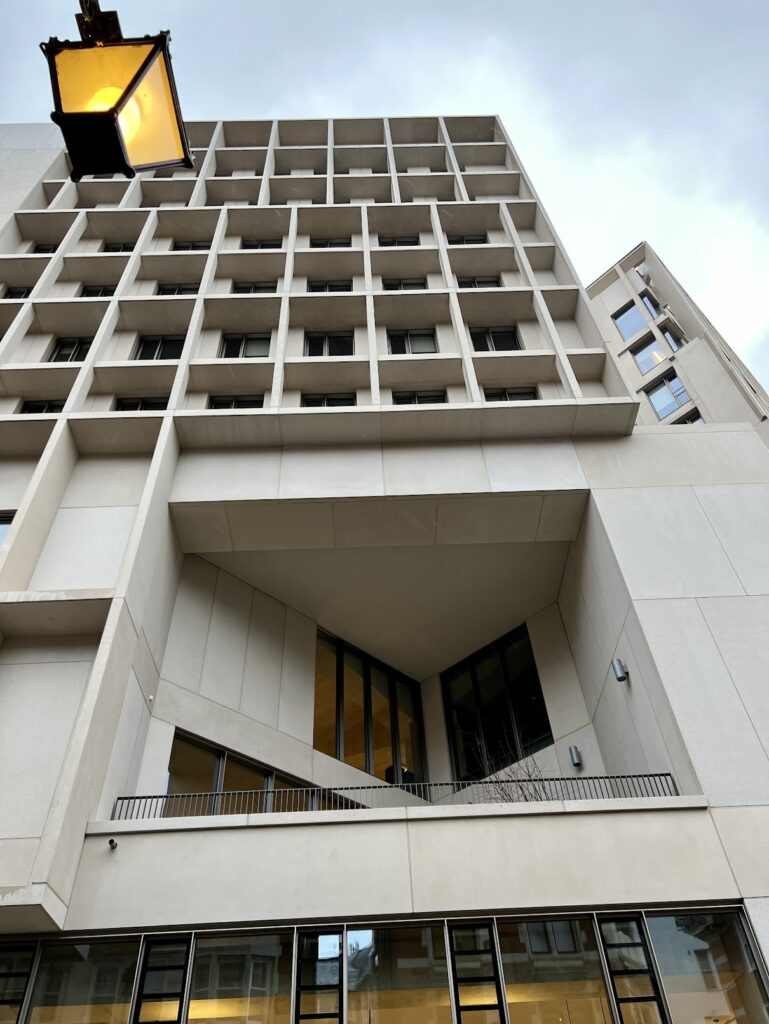
Chapter 8: The Contemporary Confluence
Today, our cityscape is a rich tapestry of architectural eras, with modern landmarks like The Gherkin and The Shard asserting their presence amidst historical marvels. Inspired by the upward building trend, contemporary developments have moved away from practicality towards luxury, shifting the architectural narrative towards lifestyle-oriented design.
London’s architecture is a living testament to the city’s resilience, its penchant for innovation, and its relentless drive for progress. As we look towards a future driven by sustainable architecture, we must also look back at the richness of our past, drawing inspiration from the structures that have come to define our cityscape. Each era, and each architectural innovation, serves as a stepping stone towards a more sustainable, design-led future – one that we, as a contemporary architecture studio, are committed to shaping.
If you would like to talk through your project with the team, please do get in touch at mail@risedesignstudio.co.uk or give us a call at 020 3290 1003
RISE Design Studio Architects company reg no: 08129708 VAT no: GB158316403 © RISE Design Studio. Trading since 2011.
