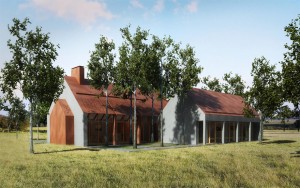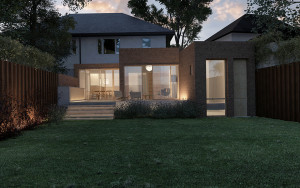As an architect with over 20 years of experience in a small contemporary design-led architecture studio, I have witnessed firsthand the challenges and uncertainties that come with seeking planning permission. The planning system is a complex web of variables, and predicting the outcome of a planning application is nearly impossible. However, armed with practical experience and a precise planning system, we have developed a unique approach to tackle this challenge.
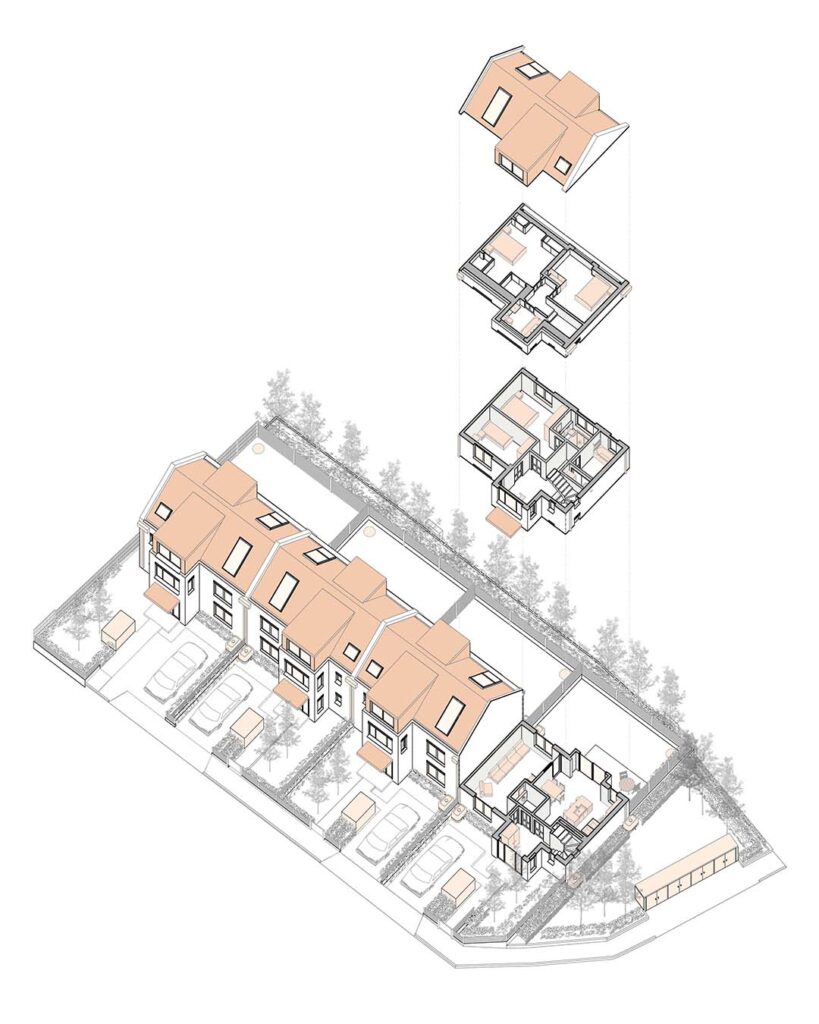
Our Approach: A Six-Step Model for Success
Drawing from our expertise gained through working on over 200 projects in London and across the UK, we have devised a rigorous six-step model for navigating the planning system. This model incorporates safeguards to help you avoid the common pitfalls and failures often encountered in typical planning applications. With a focus on crafting creative planning application strategies for residential developments with sensitive planning conditions and restrictions, we specialise in securing planning permissions for exceptional and unprecedented projects.
Step 1: Pre-Application – Structuring Success
When embarking on a contentious project, seeking pre-application advice from the council can be instrumental in expediting the decision-making process and increasing your chances of success. Our team works collaboratively with your planning officers, justifying your proposal in a structured manner and negotiating a positive outcome. This early engagement also provides an opportunity to make amendments and improvements to your proposal, ensuring that your officers are more supportive of your vision than they would have otherwise been.
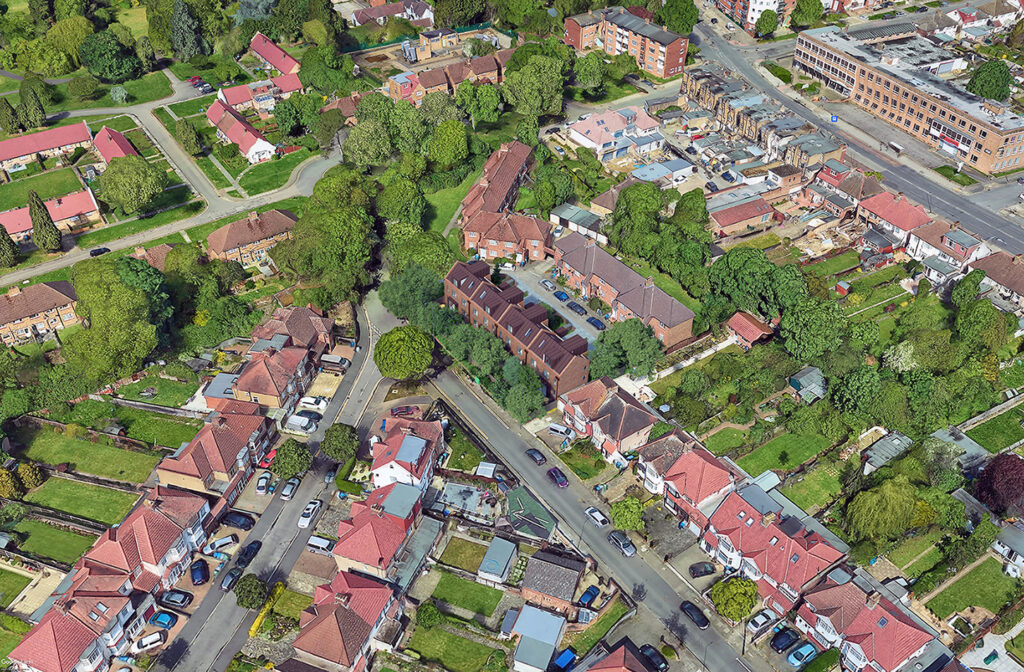
Step 2: Outline Planning Application – Establishing the Principle
For larger projects or those where establishing the principle of your vision is crucial, the outline planning option is often the way to go. As the name suggests, this application requires fewer details than a full planning application, allowing us to design your project swiftly and complete the application in less time. Outline planning applications are particularly suitable if you plan to sell the land or raise funds for the subsequent construction stage. Together, we determine which aspects of your scheme need to be decided at the outline stage, although it’s worth noting that an outline application may not be appropriate for projects where the appearance of the buildings is of utmost importance, such as Green Belt developments or those in conservation areas.
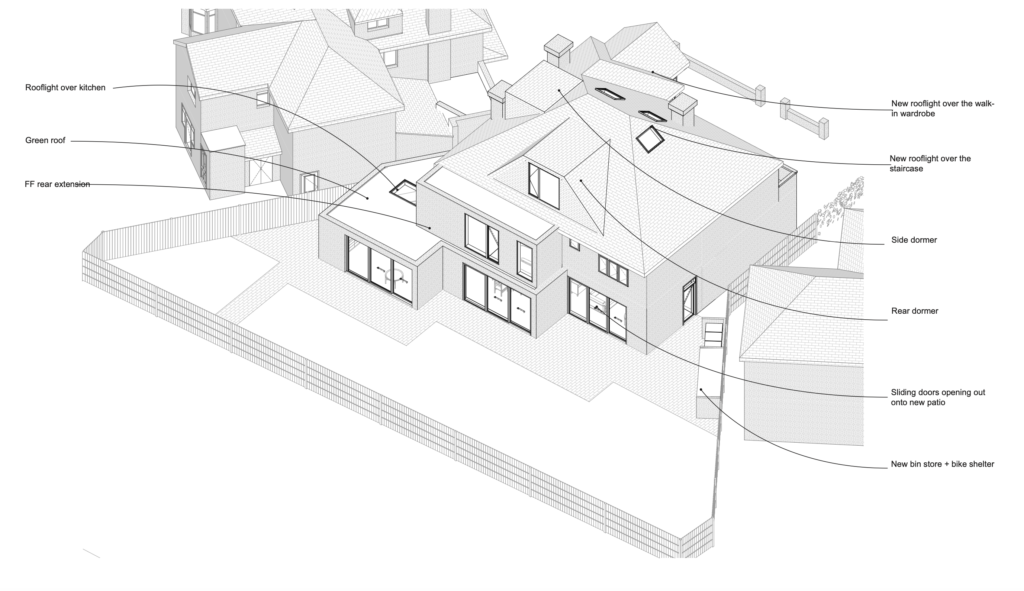
Step 3: Reserved Matters Applications – Filling in the Details
If you receive permission for an outline planning application, you must follow it up with one or more reserved matters applications within three years of the council’s decision. These applications provide the opportunity to delve into the finer details that were not included in the outline application and must be settled before construction can commence. It is crucial to treat reserved matters applications with the same level of seriousness as any other planning application. Simply because you have outline permission does not guarantee automatic approval of reserved matters. Our team ensures that the details of your scheme are of the highest standard, minimising avoidable delays in securing consent.
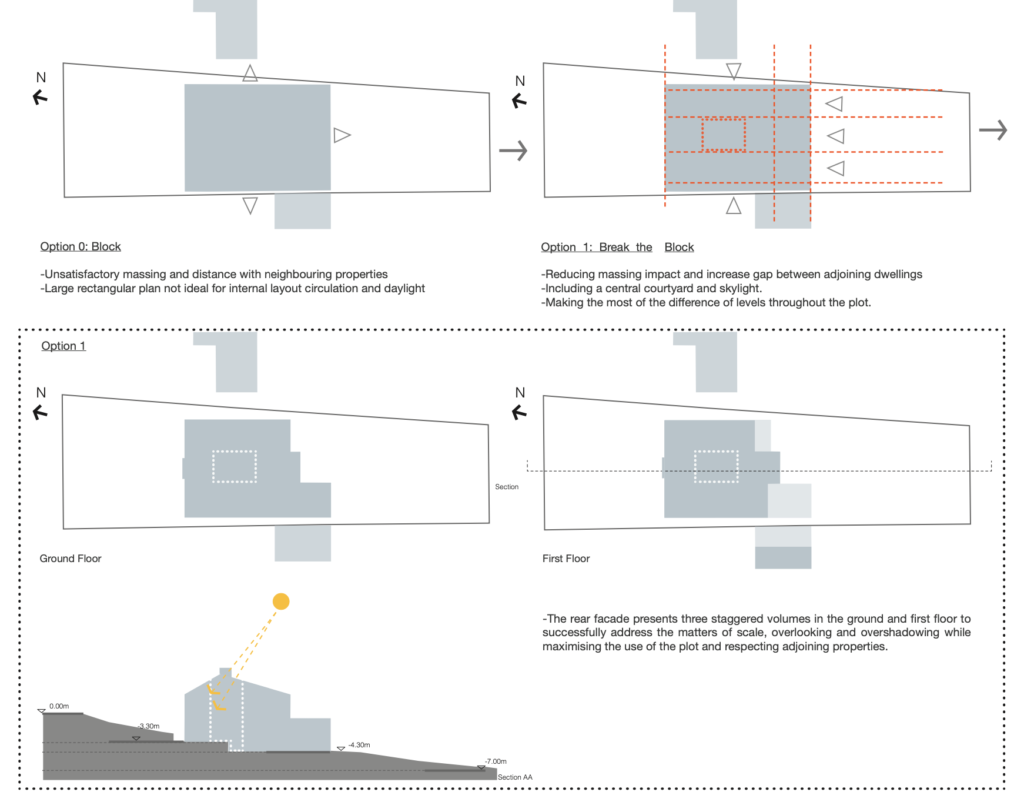
Investigating different massing and site layout options during the Pre Application process.
Step 4: Full Planning Application – Complying with Policies
For many projects, obtaining full planning permission is necessary. This process involves demonstrating to the council that your proposal aligns with national and local policies, taking into account various factors such as transportation, flood risks, air quality, and wildlife preservation. Our role is to guide you through the hurdles of this process, liaising with specialist consultants, if necessary, to provide expert advice. Concurrently, we collaborate with you to design a solution that meets your aspirations while satisfying the council’s requirements. After submitting the application, we work closely with planning officers to address any concerns they may have, ensuring they are confident in granting consent.
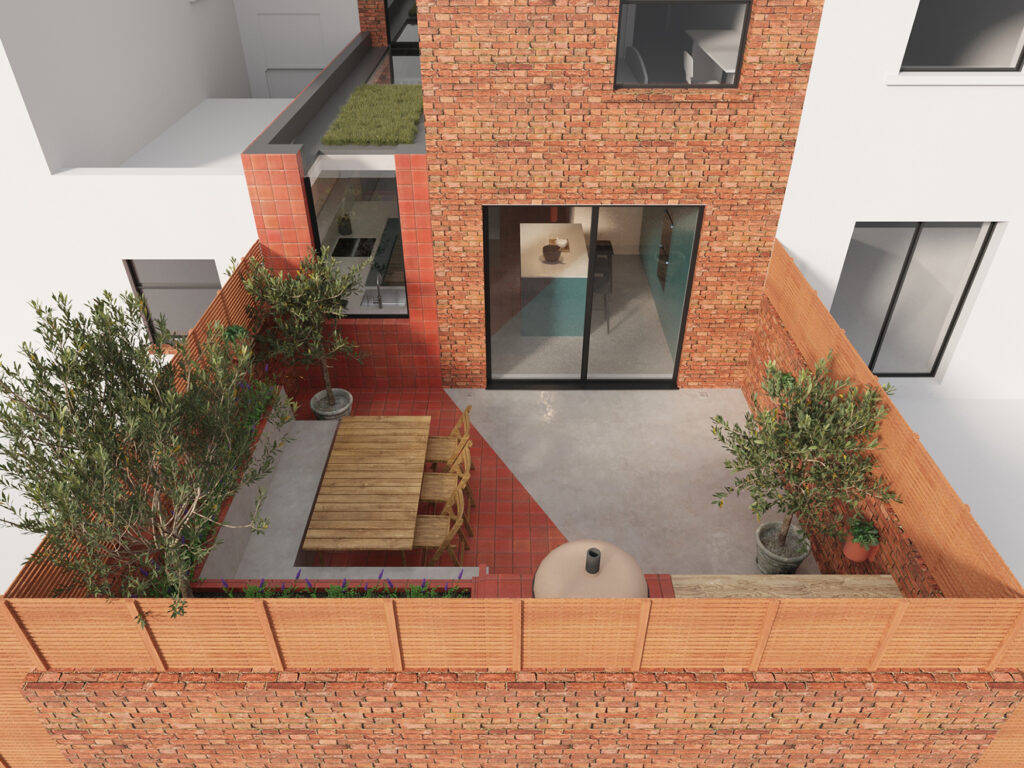
Step 5: Approval of Details Application – Finalising Key Details
When the council grants planning permission, they may include conditions that require certain key details to be finalised and approved by the planning department before construction can commence. These conditions often involve external materials to be used in the building or specific arrangements for cycle or waste storage. At our architecture studio, we take great care in every application we submit, ensuring a smooth process for the approval of these details. By meticulously addressing these requirements, we minimise unnecessary delays at this crucial stage of the project.
Step 6: Planning Appeal – Overturning Refusals
Regrettably, not every planning application receives approval from the local authority. In some cases, when the council’s decision clashes with their own policies or precedents, or when it deviates from national policy, pursuing a planning appeal may be worthwhile. Drawing upon our successful track record with planning appeals, we assess the potential for overturning the council’s refusal by the Planning Inspectorate. If we believe there is a good chance of success, we construct a thorough and clearly argued case, ensuring that your project ultimately attains the planning permission it deserves.

Conclusion
Planning permission is a complex and multifaceted process, and guaranteeing success is impossible. However, armed with a proven planning system and years of experience in the field, our small contemporary design-led architecture studio in London is committed to crafting low-energy and low embodied carbon designs while navigating the intricacies of the planning system.
Our unique six-step model provides a structured approach to planning applications, incorporating safeguards to maximise your chances of success. From pre-application advice to negotiating with planning officers, from outline planning to reserved matters applications, and from full planning permission to the approval of details, our team supports you every step of the way. In cases where refusal occurs, our expertise in planning appeals ensures that we advocate vigorously for your project, striving to secure the planning permission it truly deserves.
With an unwavering commitment to sustainable design, collaborative negotiation, and meticulous attention to detail, we have built a reputation for securing planning permissions for exceptional and unprecedented projects. Whether you are embarking on a residential development with sensitive planning conditions or seeking to minimise embodied carbon in your design, our architecture studio is well-equipped to guide you through the planning maze and realise your vision.
If you would like to talk through your project with the team, please do get in touch at mail@risedesignstudio.co.uk or give us a call on 020 3290 1003
RISE Design Studio Architects company reg no: 08129708 VAT no: GB158316403 © RISE Design Studio. Trading since 2011.

