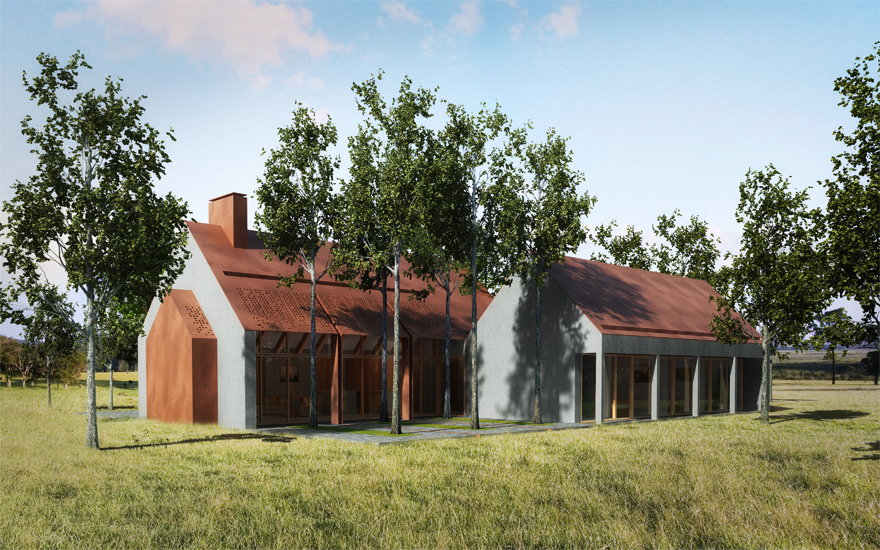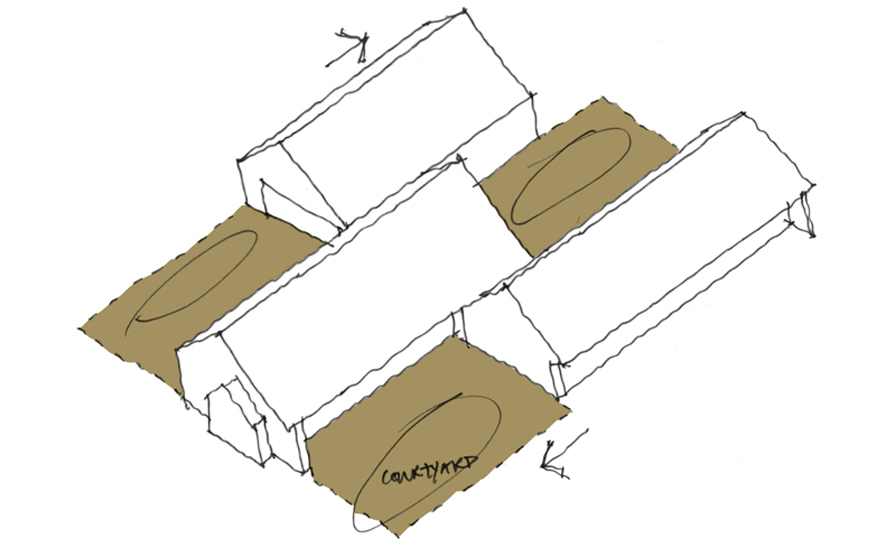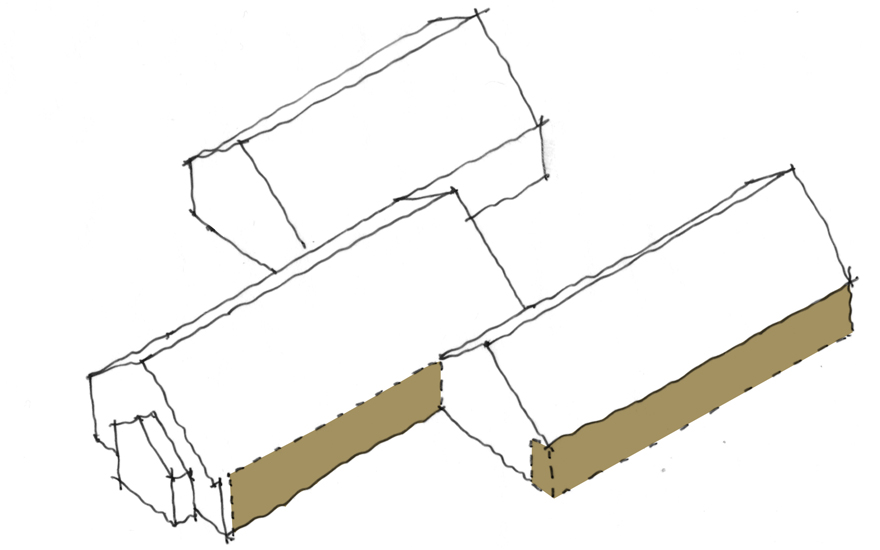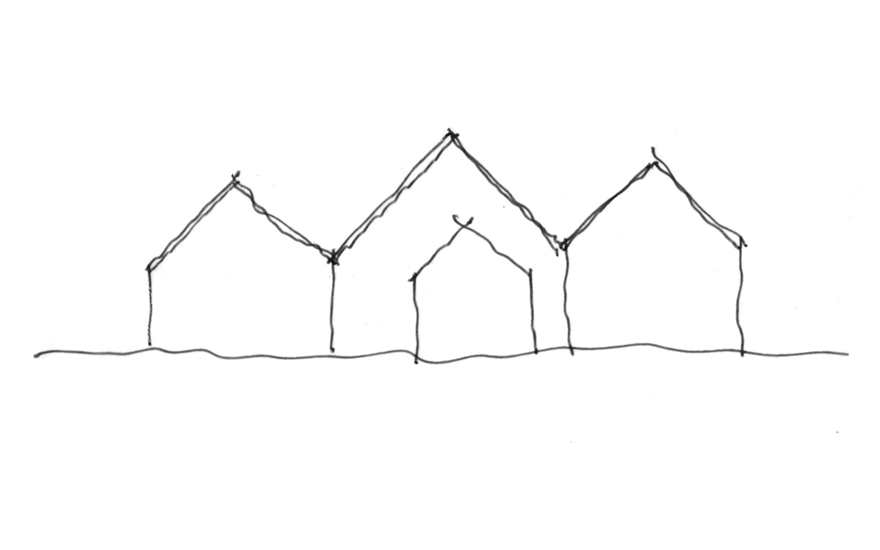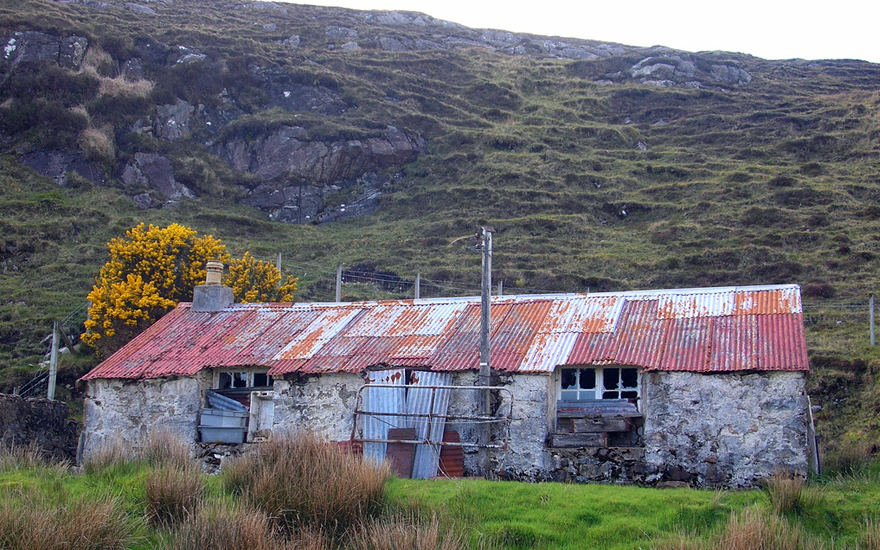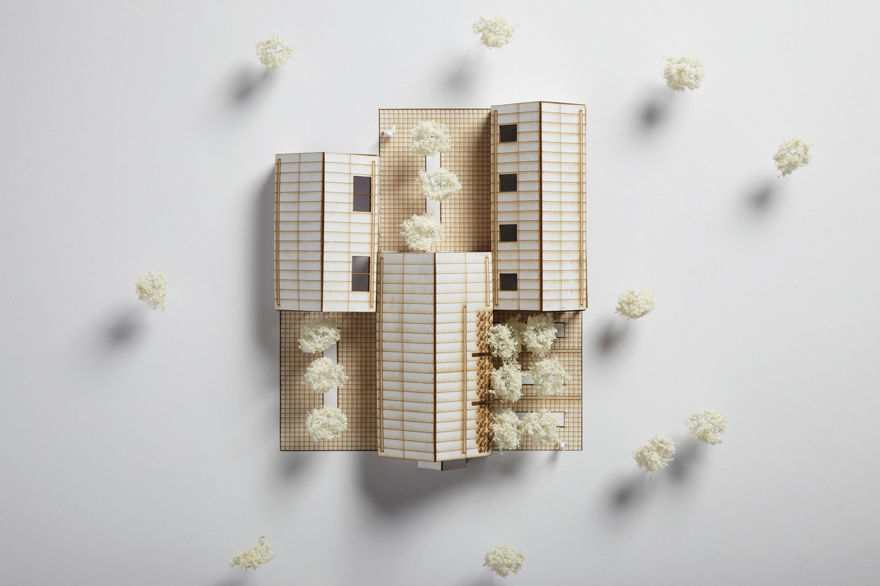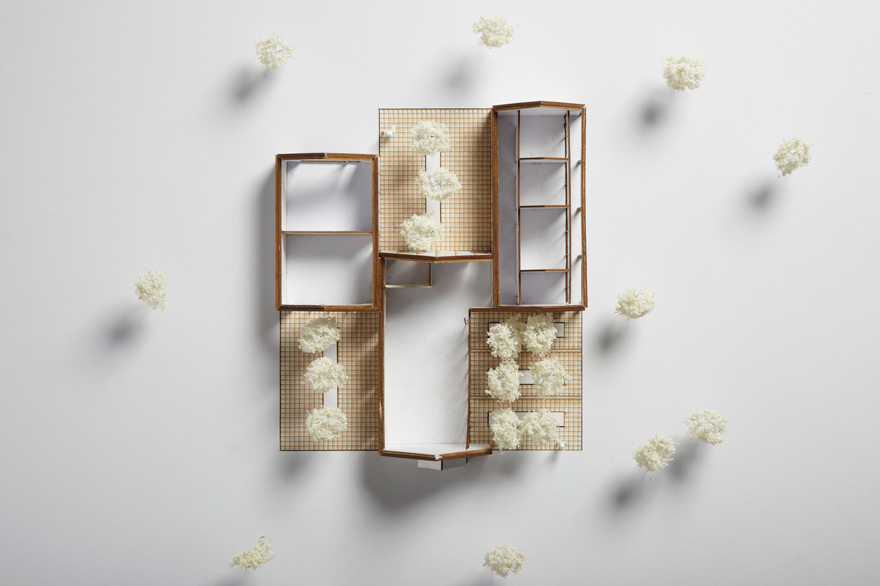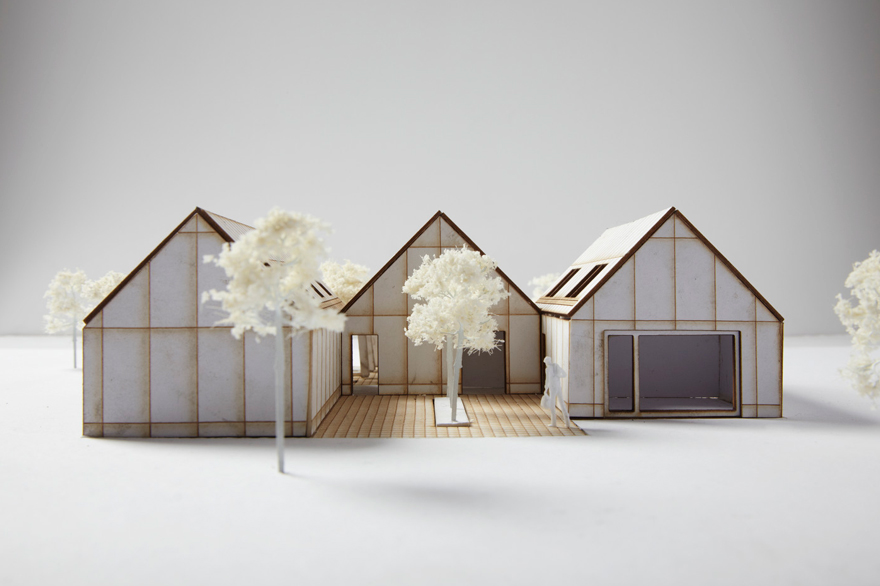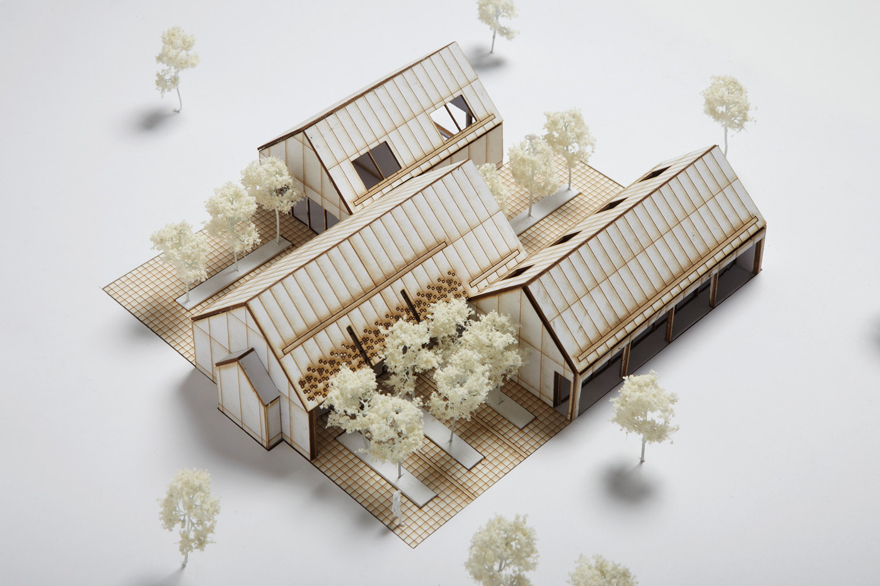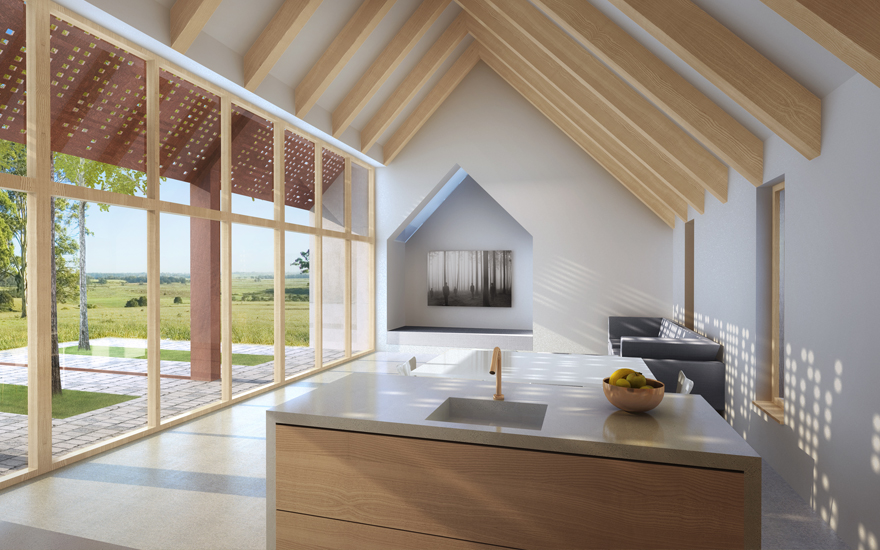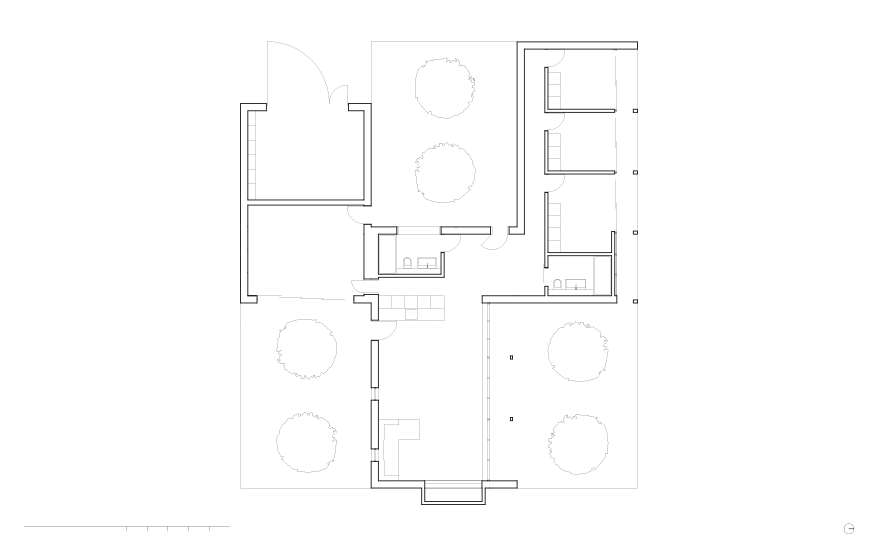Client: Private
Value: –
Area: 150 sqm per unit
Status: Planning
This is a project which considered the typology of a hill town in relation to the topography of the site. Examination of realistic levels of road gradient, and the requirement to avoid significant cut and fill led to a process of enquiry that evolved into 3 prototype houses consisting of 3 modules orientated to private courtyards.
The 3 modules of each prototype contain Home Office + Garage; Living, Dining, Kitchen and Bathroom; Sleeping Quarters. These modules shift and rotate according to the topography of the site, allowing for the creation of distinct private and public courtyard spaces.
This move attempts to provide opportunity for a high quality of suburban development and space between the prototypes and to enable the creation of natural forested habitats to maximise the future ecological diversity on the site.
Views are framed towards the south to maximise passive solar gains as well as framing views towards the Mourne mountains.

