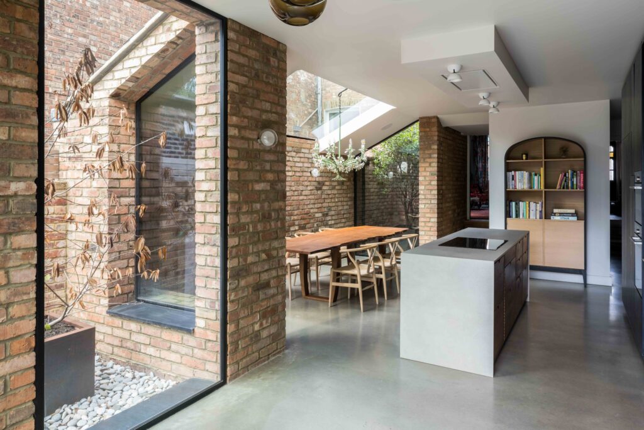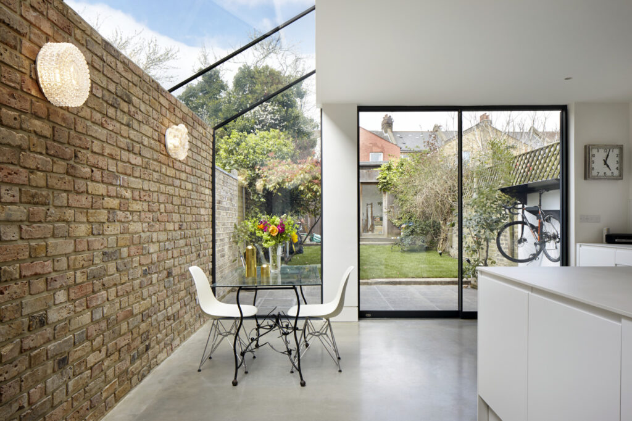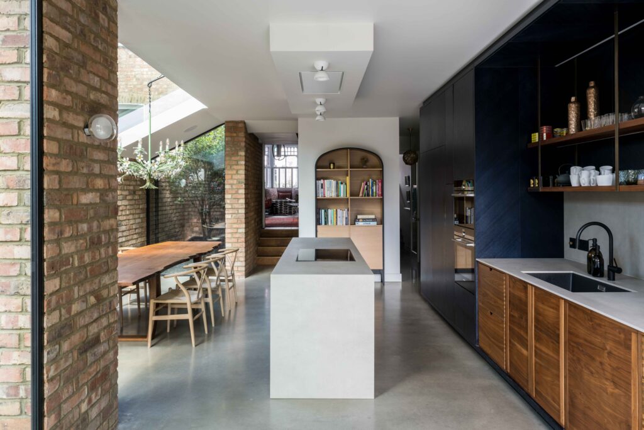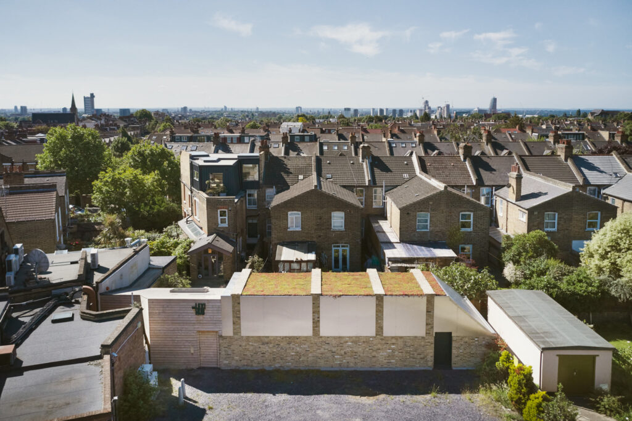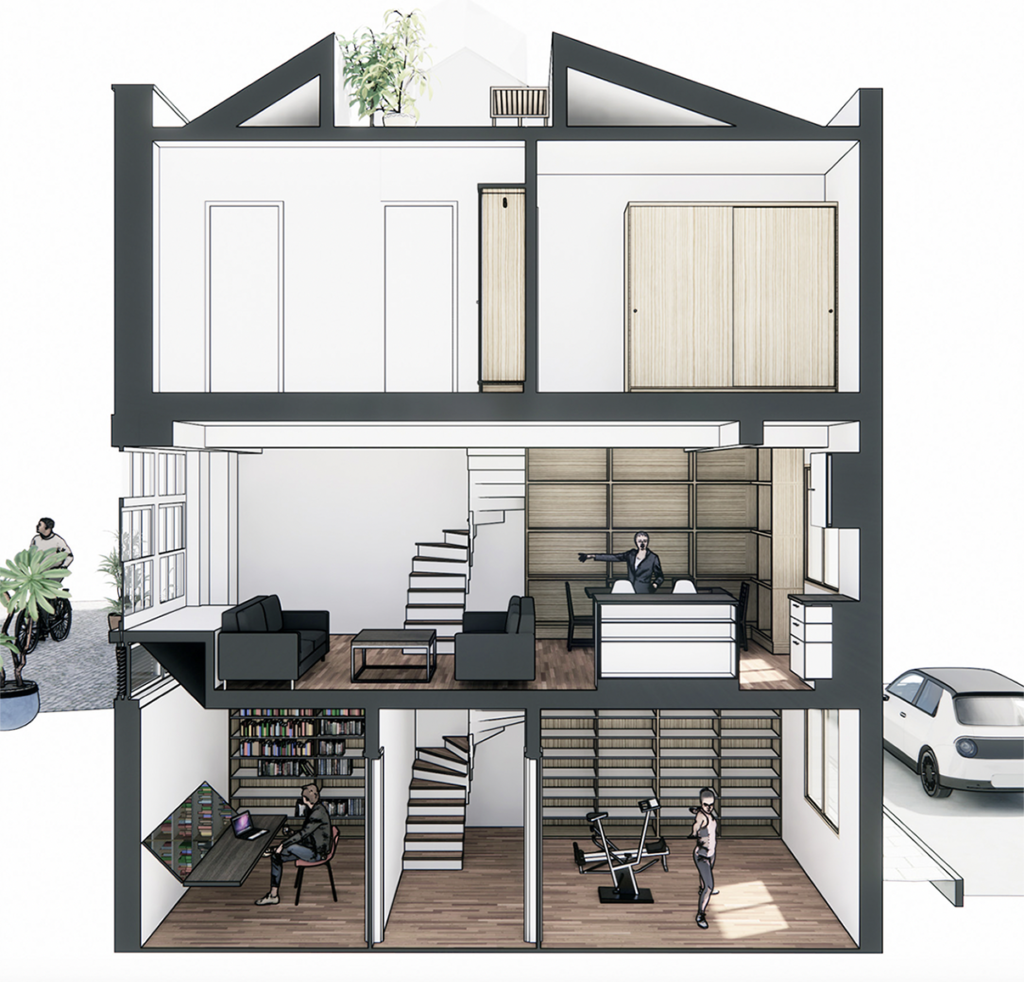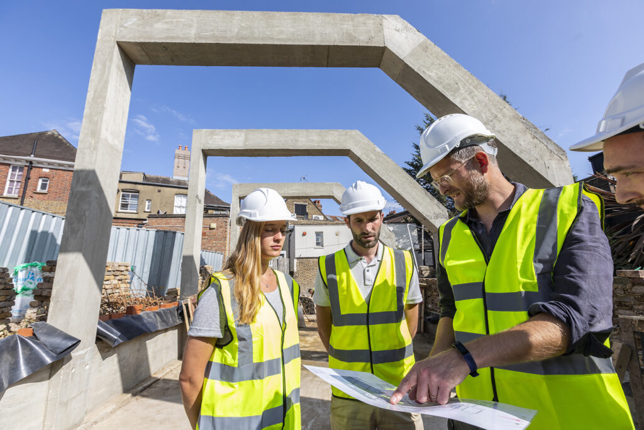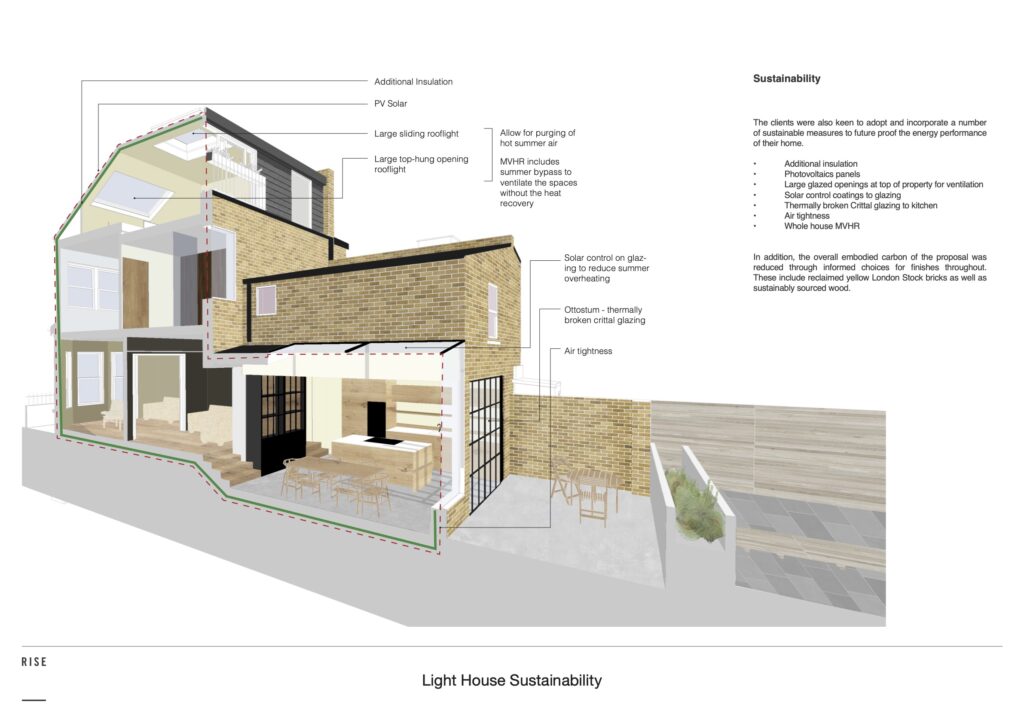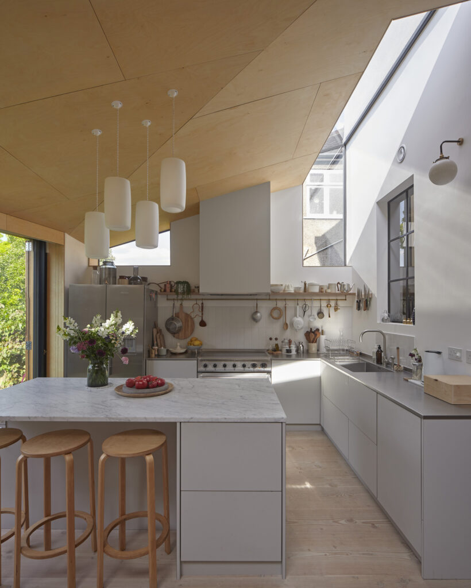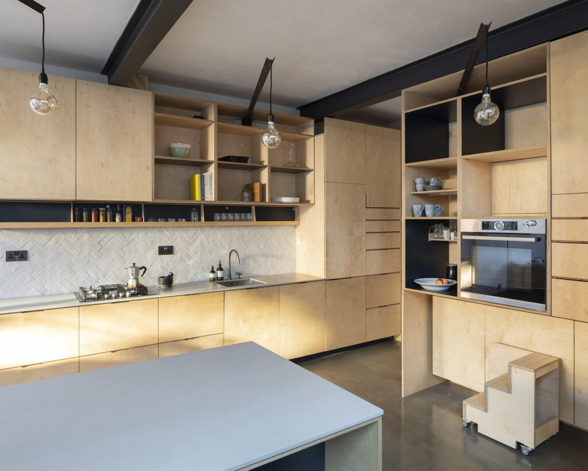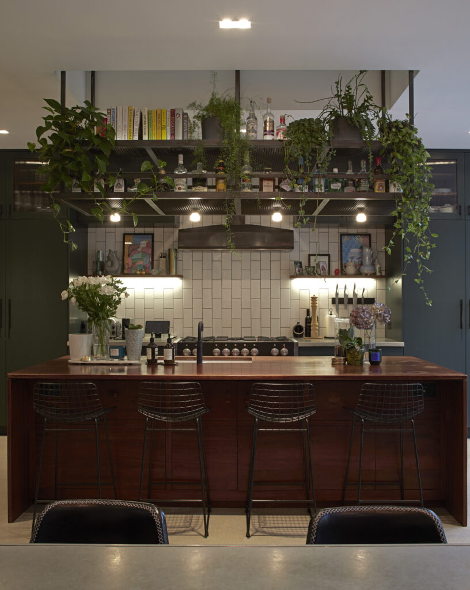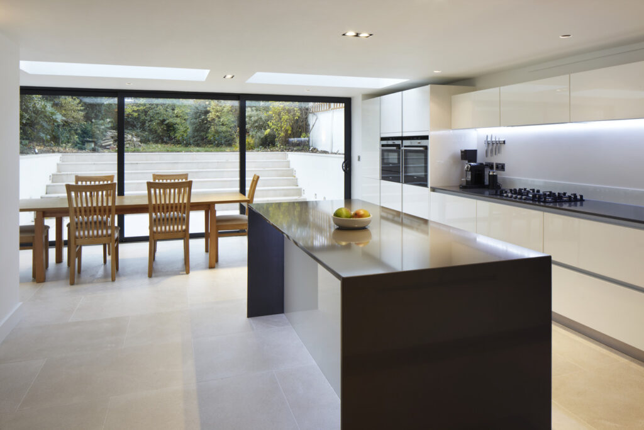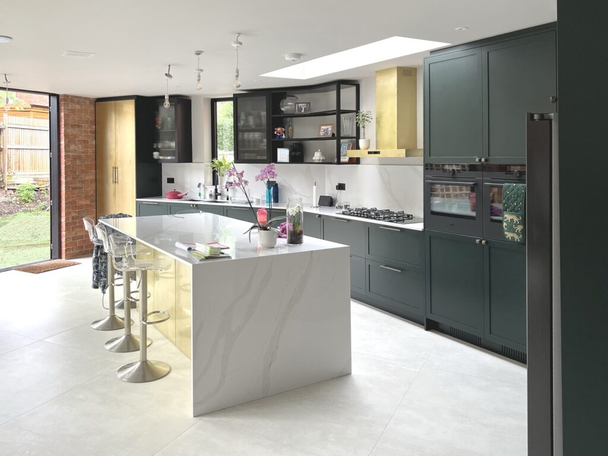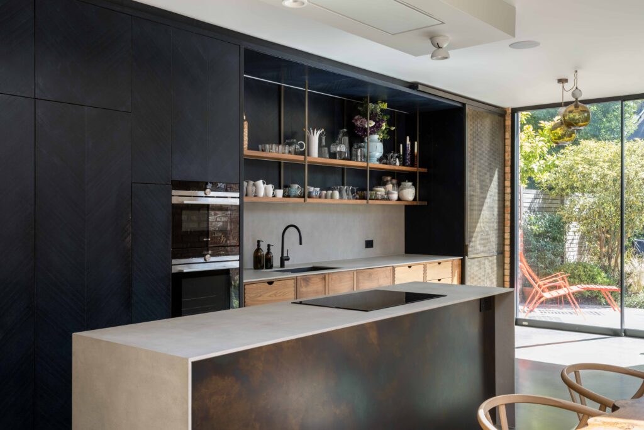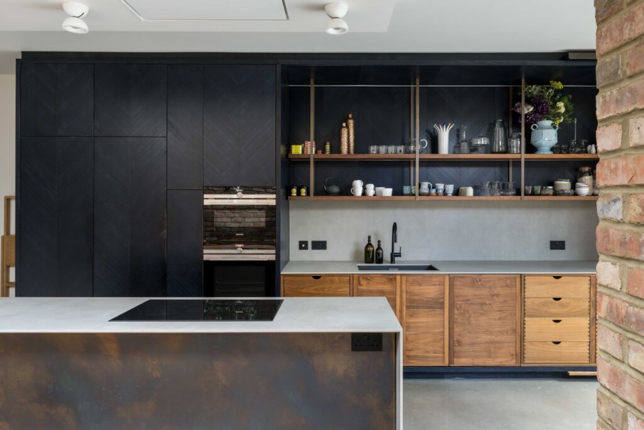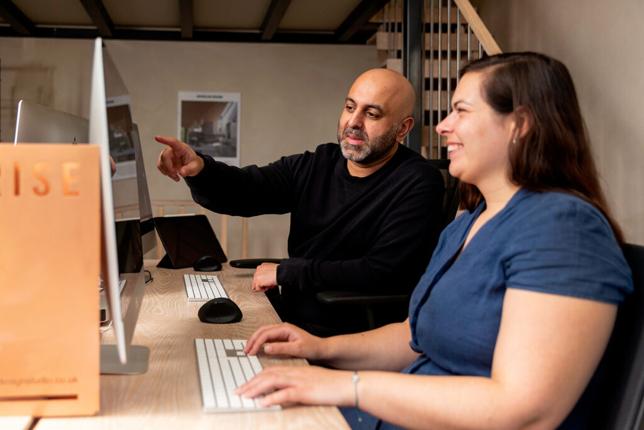As the demand for additional living space continues to rise in densely populated areas, homeowners are exploring creative solutions to expand their homes. One such solution gaining popularity is the basement extension. Transforming the subterranean realm into functional and captivating spaces is an exciting architectural endeavour, but it requires careful consideration and expertise to ensure success. In this comprehensive guide, we will delve into the key considerations and vital steps involved in undertaking a basement extension project. As an architect with 20 years of experience in a small contemporary design-led architecture studio, we have honed our expertise in low-energy and low-embodied carbon designs, making us well-equipped to navigate the complexities of basement extensions.
Unlocking the Potential of Basements
While basements may not be ideal for every function due to limited natural light and views, they offer unique opportunities to create exceptional spaces within a home. As an architect, I believe that subterranean spaces are best suited for informal family and entertaining areas, such as a cinema, playroom, or swimming pool. At our architecture studio, RISE Design Studio, we have a proven track record of successfully obtaining consents for basement projects in various locations throughout London, including Richmond, Brent, Camden, Haringey, Westminster, and Kensington & Chelsea.
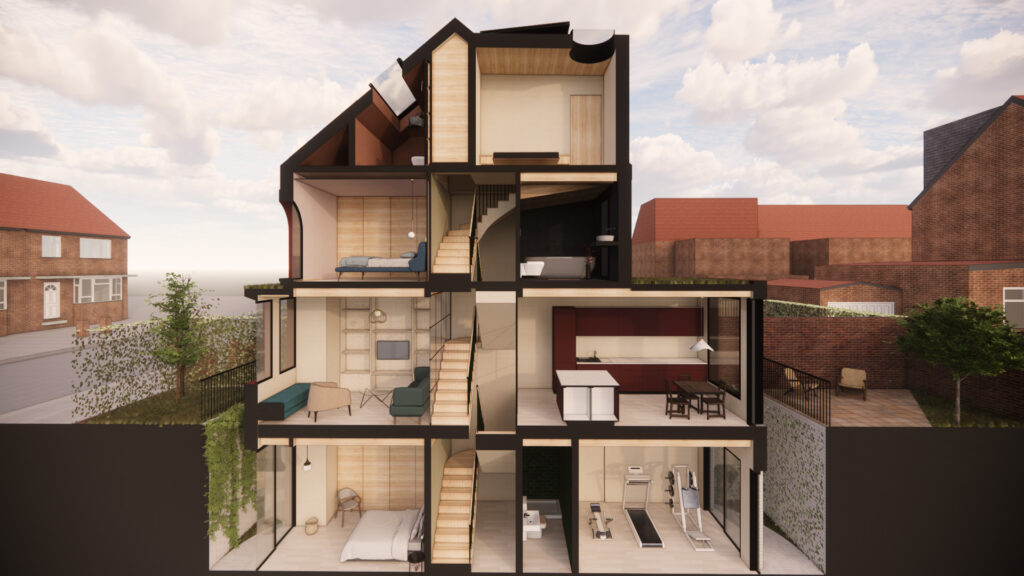
Is a Basement Extension Right for Your Property?
Before embarking on a basement extension project, it is essential to consider several key factors that will determine its feasibility and potential value. Here are some initial considerations:
- Construction Costs: Collaborate with your architect to estimate the construction costs involved. On average, a finished basement typically costs between £4,500 and £6,000 per square meter, excluding VAT and fees.
- Return on Investment: Assess whether the potential value added to your house justifies the construction cost. Seek the opinion of local estate agents, who can provide insights into the value appreciation your property might experience.
- Site Analysis: Conduct a desktop study of your property to identify any potential obstacles or concerns. Investigate what lies beneath or on your site, including watercourses and any history of flooding. Additionally, consider the impact on protected trees, as arboriculturist reports may support tree removal or replacement.
- Space Limitations: Keep in mind that retaining walls can be up to 700mm thick, which may reduce the usable basement floor space, particularly in narrow properties.

Appointing the Right Architect
Selecting an architect who possesses experience in basement extensions is crucial to the success of your project. Architects familiar with local planning policies and technical requirements associated with such projects will be best equipped to guide you through the process. When choosing an architect, consider the following factors:
- Relevant Experience: Look for a practice that has a proven track record of working on basement extensions. Their experience will ensure a thorough understanding of the complexities involved.
- Comprehensive Services: An architect should provide end-to-end support, from assessing your budget and developing a tailored design to obtaining planning consents, selecting a builder, and assisting during the construction phase.
Securing Planning Permission for a Basement
While some instances may not require planning permission, such as extending an existing basement or cellar in a house benefiting from permitted development rights, most basement extensions in London do require planning consent. Consulting with an architect can provide valuable guidance specific to your situation. Generally, obtaining consent for basement applications should be relatively straightforward since the alterations are primarily below ground level, resulting in less visible impact compared to other types of extensions.
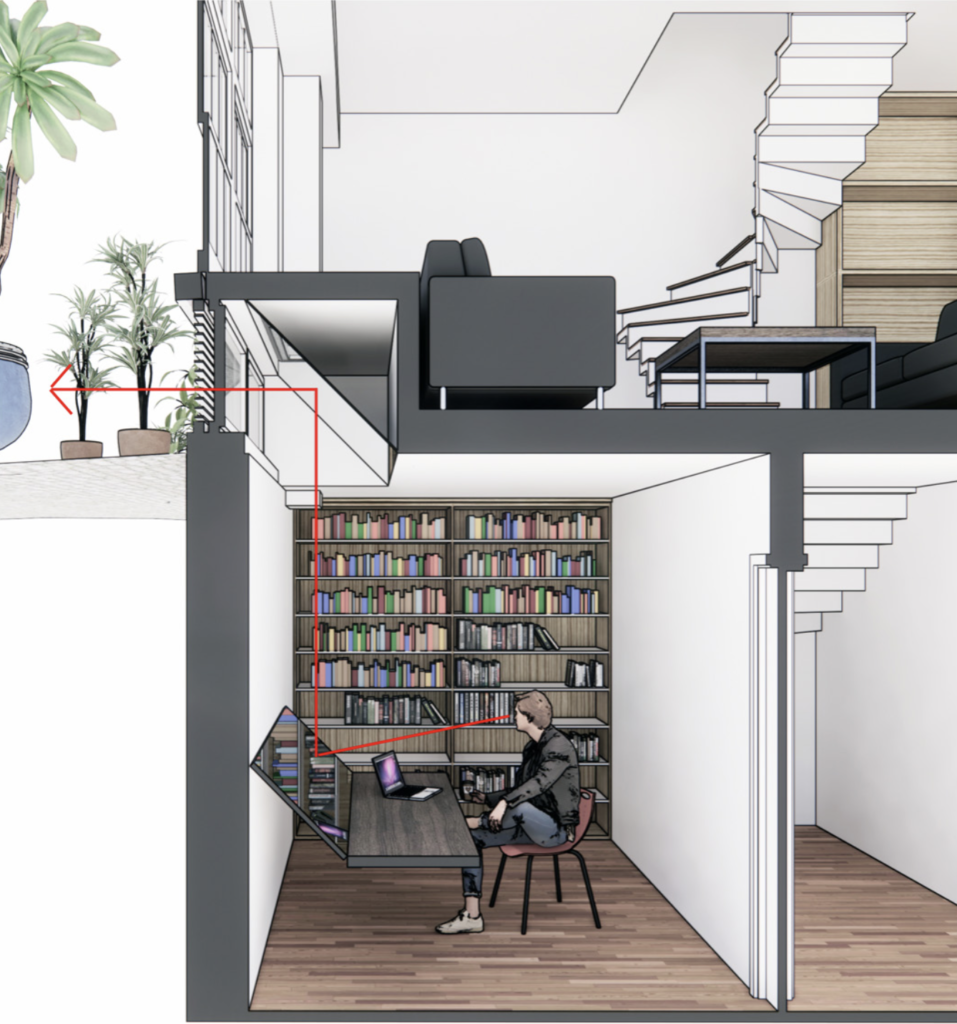
Specific Criteria for Planning Consent
During the planning application stage, certain aspects of the basement extension will receive more scrutiny, particularly the lightwell—the primary source of natural light and ventilation for basement rooms. To ensure a smoother planning process, it is essential to be aware of the following criteria:
- Lightwell Location: Lightwells are typically supported when discreetly located at the rear of the house. Front-facing lightwells must adhere to design rules, often favouring modest scales. Railings for front lightwells are generally discouraged, with glass paving or flush grilles preferred. Strategic landscaping can minimise the visual impact of front lightwells when viewed from the street.
- Basement Size Restrictions: Most London boroughs impose restrictions on the total size of the basement created. These restrictions often align with standard criteria outlined in supplementary planning documents (SPDs). Common limitations include:
- The basement should not exceed the property’s footprint, plus a maximum of 50% of the garden area.
- The basement should not extend beyond one storey.
- Additional basement floors are generally not permitted when an existing permission has been implemented or obtained through permitted development rights.
Understanding the Timeline
A basement extension project requires a meticulous timeline to ensure efficient execution. While the outline design phase may take longer due to the involvement of various consultants, such as basement impact assessors, structural engineers, and construction methodology experts, the overall project timeline can be summarised as follows:
- Outline Design Phase: Expect a slightly extended timeframe for this phase due to the technical input required. Consultants specialising in basements, along with structural engineers, will contribute their expertise. The outline design phase typically involves the development of basement impact assessments, construction methodology statements, and structural calculations.
- Planning Application Process: Allow for the standard eight-week period from submission to a decision for the planning application. Basements generally fall under householder applications, with the current cost set at £206. For detailed information on planning application costs, refer to our dedicated article on the subject.
- Detailed Design and Construction Stages: Keep in mind that the detailed design and construction stages of a basement extension project are likely to take longer compared to above-ground extensions. The additional time is necessary for designing and executing excavation, underpinning of the existing house, waterproofing, and other essential processes.
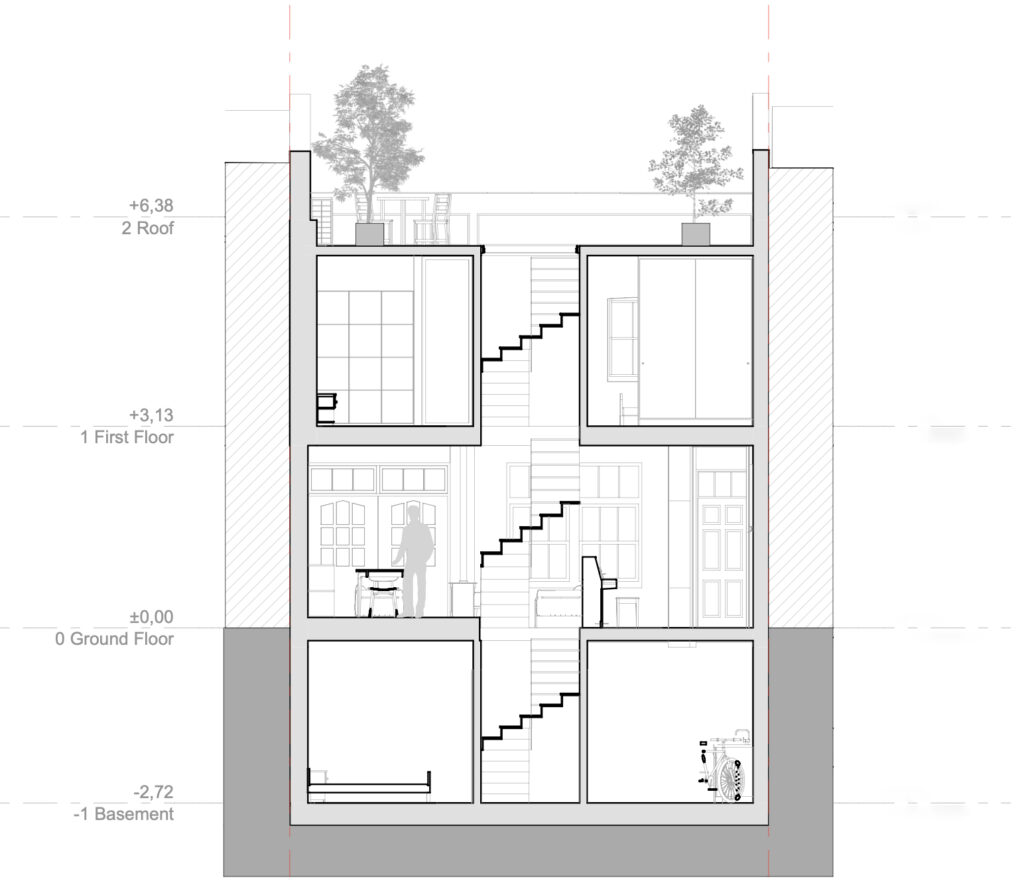
Detailed Design Considerations for Basements
Designing a basement involves careful consideration of various factors to maximise its functionality and aesthetic appeal. Here are some essential aspects to keep in mind:
Views:
- Establish visual connections with the outside whenever possible to create a sense of openness and integration.
- Incorporate outdoor and indoor planting to enhance your enjoyment of the space, blurring the boundaries between the interior and the natural environment.
Light:
- Introduce natural daylight through elements such as roof lights, light pipes, lightwells, or courtyards that channel ambient daylight into the subterranean spaces. Optimise lightwell windows by making them full height to harness the available light.
- In sensitive locations, explore creative approaches to conceal roof lights, such as incorporating fishponds or water features with glass bottoms in the garden.
- Increase the admission of daylight by chamfering the reveals around windows.
Space Planning:
- Consider the depth of room plans in relation to their intended use. Darker areas toward the centre of the plan are ideal for utility rooms or wine cellars.
- Maximise floor-to-ceiling heights to create generous and bright rooms.
- Utilise light reflective paints and employ light-coloured materials and finishes, especially on floors and ceilings.
- Incorporate artificial lighting as needed, ensuring the use of wide-angle lenses and beams to distribute light effectively.
- Specify discrete ceiling lights that create soft, ambient illumination on walls and floors, avoiding intense washes of light.
Ventilation, Heating, and Cooling:
- Prioritise natural ventilation where feasible, including the provision of opening windows to ensure fresh air circulation.
- In cases where mechanical ventilation is necessary for maintaining air quality, opt for low-noise ventilation systems. Seek advice from mechanical and electrical consultants regarding technical performance considerations.
- Account for the additional space required to accommodate ventilation plant and mechanical equipment.
- Simultaneously improve the thermal performance of the rest of the house, addressing insulation and window upgrades to reduce the overall carbon footprint and enhance internal temperature comfort.
Waterproofing:
- The waterproofing strategy for a basement extension is typically site-specific. Your architect will collaborate with specialist suppliers and installers who can provide advice on system technical performance.
- On constrained London sites, membrane systems are commonly employed, typically applied to the inside face of concrete retaining walls in conjunction with perimeter drainage. Gravity-fed or pumped sump drainage systems become necessary as the walls outside the membrane remain damp.
- Ensure that all waterproofing solutions come with insurance-backed warranties from the product supplier and installer.
Drainage:
- Basement works may impact the existing surface and foul water drainage of your property. Plan a suitable strategy from the outset.
- Seek guidance from underground drainage specialists, who can advise on the technical performance of drainage systems.
- If your basement extends under the garden, ensure that sufficient soil depth remains to accommodate rootball growth for planting and stormwater attenuation. A rule of thumb is to leave one meter of soil depth above the slab.
- Keep in mind that specific local authorities may have more stringent drainage requirements.
Existing Cellars and Conversions:
- For non-listed buildings, it is usually possible to excavate up to one meter from the existing cellar floor level without requiring permissions. This can significantly improve ceiling heights, addressing a common limitation of existing cellars. Contact us for more detailed information on your specific situation.
- Creating a swimming pool often allows for additional basement excavation depth. Local authorities generally support this approach, as the further pool excavation is typically inset from the external walls. It’s important to note that pools are usually not considered “habitable rooms” by local authorities, allowing for relaxed daylight requirements in these spaces.
Unleashing the Full Potential: Basement Usage Options
Basement extensions offer a wide array of possibilities when it comes to their utilisation. The following are popular uses that are particularly well-suited to basement spaces:
- Gym, Swimming Pool, and Wellness Facilities: Transform your basement into a dedicated wellness retreat, complete with a spa, Turkish bath, sauna, steam rooms, and fitness areas.
- Games Rooms: Create a space for entertainment and leisure, featuring game consoles, table tennis, billiards, or other recreational activities.
- Media and Cinema Rooms: Design a home theatre experience within your basement, equipped with state-of-the-art audiovisual systems for the ultimate cinematic immersion.
- Playrooms: Devote a dedicated space for children to play, explore their creativity, and have fun in a safe and engaging environment.
- Utility Rooms: Optimise your basement’s functionality by incorporating utility spaces for laundry, storage, or any other practical needs.
- Libraries: Create a tranquil haven for reading, reflection, and intellectual pursuits, adorned with shelves filled with books and cozy reading nooks.
- Music and Recital Rooms: Craft an acoustically treated space for music lovers, complete with instruments, recording equipment, and comfortable seating for live performances or practice sessions.
- Wine Display and Stores: Utilise the controlled environment of a basement to house an extensive wine collection, displaying it in an elegant and inviting manner.
- Secure Rooms for Valuables: If security is a concern, consider incorporating a secure room within your basement to protect valuable possessions.
- Seasonal Storage: Free up space in the main areas of your home by dedicating basement storage areas for seasonal items, such as holiday decorations or winter sports equipment.
- Vehicle Storage: Utilise the basement as a secure parking area for vehicles, providing protection from the elements and maximising the use of space in urban settings.
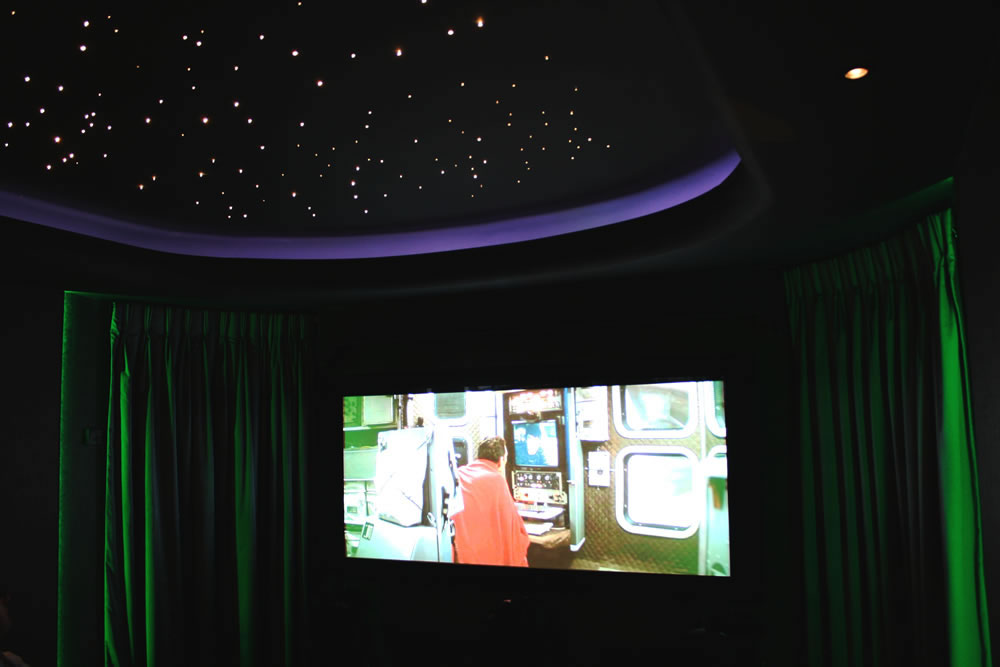
Sustainability in Basement Extensions
As responsible architects, we prioritise sustainable practices and environmentally friendly design principles. It’s important to note that basement developments typically produce higher embodied and construction CO2 emissions over their lifecycle compared to similar above-ground extensions. This is primarily due to the use of CO2-intensive materials, such as concrete.
To mitigate the environmental impact, several sustainability considerations should be incorporated into basement extension projects:
- Sustainable Drainage System (SUDS) Strategy: Implement a SUDS strategy to ensure that the below-ground development does not result in additional hard surfaces externally. This helps manage stormwater runoff and prevent flooding.
- Insulation and Energy Efficiency: Take measures to enhance the thermal performance of the entire house, including the basement. Insulate walls and replace existing windows with double or triple glazing to reduce heat loss and improve energy efficiency.
- Carbon Footprint Reduction: Opt for low-carbon materials and construction techniques whenever feasible. Explore alternative construction methods that minimise the use of concrete, which contributes significantly to embodied carbon emissions, or by specifying Low Carbon Concrete.
The Value of a Basement Extension
In addition to the functional and aesthetic benefits, a basement extension has the potential to add significant value to your property. By expanding the livable space and creating unique amenities, you enhance the overall appeal and desirability of your home. Basement extensions in London typically add between £7,500 and £10,000 per square meter. In select areas of Kensington & Chelsea, Camden, and Westminster, this figure can even reach up to £15,000 per square meter, reflecting the high demand for basement living in these prime locations.
Basement Extensions Under the Garden
Current supplementary planning documents (SPDs) across London boroughs generally support single-story basements with a depth of up to 4 meters beneath the footprint of the entire house, along with up to 50% of the garden area. However, site-specific criteria can sometimes be applied to allow larger basements exceeding 50% of the garden area, especially when neighbouring properties are sufficiently distant. Basements under the garden can be located in the side, back, or front garden, depending on the specific circumstances.
Westminster and Kensington & Chelsea Policies
Westminster and Kensington & Chelsea typically have stricter policies regarding basement extensions, primarily due to the prevalence of “super basements” in these areas. Key policies in these boroughs include:
Westminster:
- Flood Risk: Areas along the river in Westminster are prone to flooding, making basements in vulnerable locations unlikely to receive planning permission.
- Historic Features: Listed buildings often require the retention of historic features, such as vaults in cellars.
- Structural Methodology: A comprehensive structural methodology statement will be required during the planning process.
- Drainage Attenuation: Appropriate planter depth of 1 meter should be included for drainage attenuation.
- Extensive Pre-Commencement Conditions: Expect more extensive pre-commencement conditions as part of the planning process.
Kensington and Chelsea:
- Single-Storey Basements: Since 2014, Kensington and Chelsea only permit single-storey basements.
- Floor-to-Ceiling Depth: Concerns regarding the depth of the slab floor to the ceiling are less prominent.
- Maximum Garden Area: The 50% rule for the maximum basement size relative to the garden area applies.
- Drainage Attenuation: Ensure the inclusion of an appropriate planter depth of 1 meter for drainage attenuation.
- Construction Traffic Management Plans: Submission of Construction Traffic Management Plans (CTMPs) is a prerequisite for planning consent.
- Structural Engineering Design: A planning submission must include a structural engineering design by a UK-qualified engineer.
- Considerate Construction Scheme: Contractors must sign up to the Considerate Construction Scheme as a condition of planning consent.
- Acoustic Assessment: An acoustic assessment is often required, particularly for basements located in noise-sensitive areas.
Summary FAQ
To provide a concise summary, let’s address some frequently asked questions regarding basement extensions:
- Can you extend your basement? Consider site conditions, potential obstacles, and space limitations. Ensure thorough research regarding watercourses, flooding history, and protected trees. Narrow properties may have reduced usable floor space due to thick retaining walls.
- Are basements permitted development? In some cases, a basement extension may fall under permitted development rights. However, certain external features like railings or light wells may still require planning consent.
- Can you put a bedroom in a basement? Basements can accommodate bedrooms if they meet the necessary requirements for daylight and ventilation. Planning authorities will scrutinise these factors, and compliance with building regulations may also necessitate a secondary means of escape.
- How much value does a basement add? Basement extensions in London typically add between £7,500 and £10,000 per square meter. Prime areas such as Kensington & Chelsea, Camden, and Westminster can command even higher values, reaching up to £15,000 per square meter.
- Will I get planning consent for a basement? Adhere to the detailed guidance in your borough’s supplementary planning documents (SPDs) to increase the likelihood of obtaining planning consent. Typically, basement sizes are limited to the area under the existing house plus a maximum of 50% of the garden area, restricted to a single storey in depth.
Embrace the Depths of Possibility
A basement extension presents a world of opportunities to expand your living space, enhance your home’s functionality, and increase its value. However, embarking on such a project requires careful planning, expert guidance, and adherence to local regulations. By collaborating with an experienced architect who specialises in basement extensions and priorities sustainability, you can unlock the full potential of your home’s hidden depths. At RISE Design Studio, we are passionate about creating contemporary, low-energy, and low-embodied carbon designs.
Contact us today at 020 3290 1003 or hello@risedesignstudio.co.uk to discuss your basement extension project and embark on an architectural journey that will transform your home.
RISE Design Studio Architects company reg no: 08129708 VAT no: GB158316403 © RISE Design Studio. Trading since 2011.

