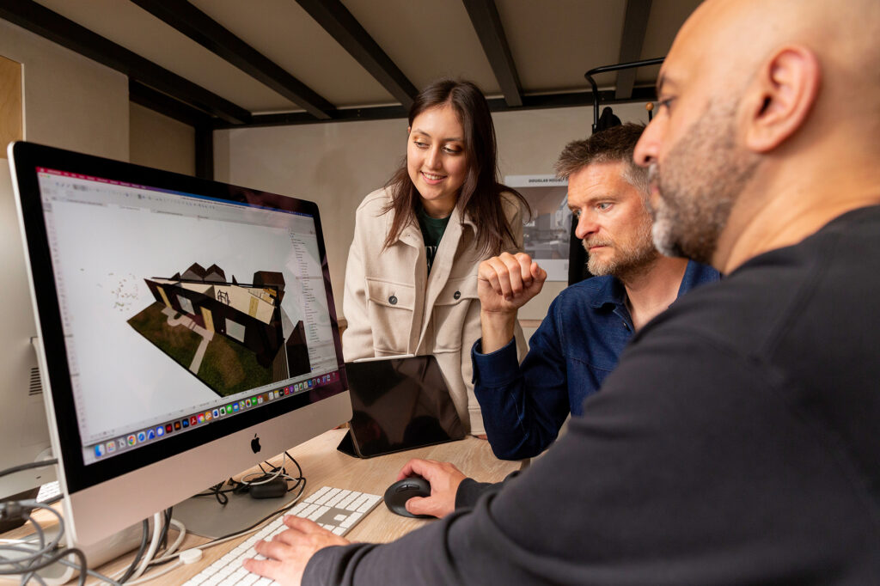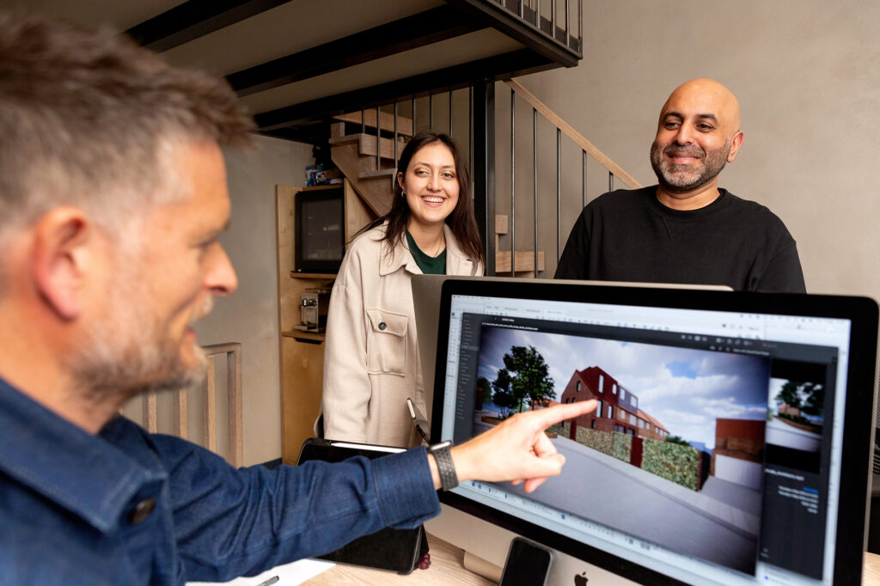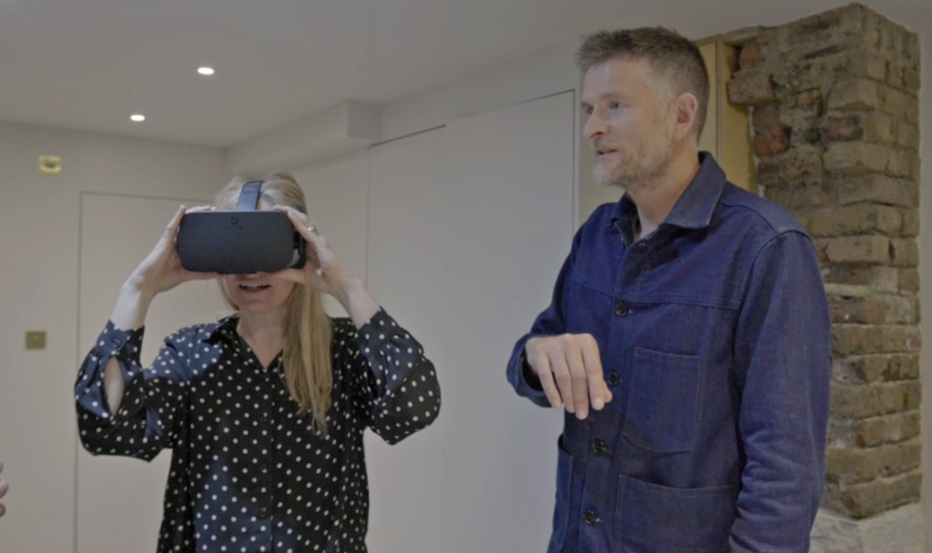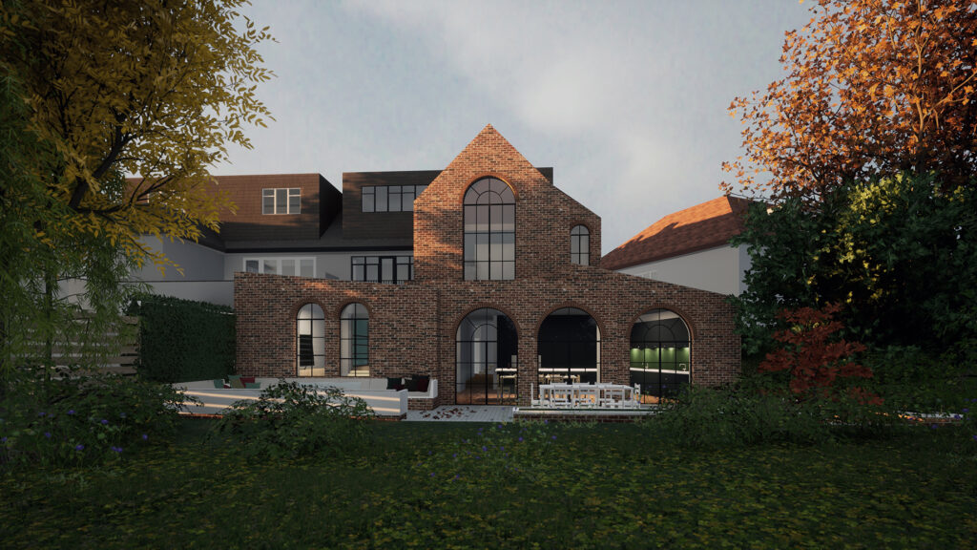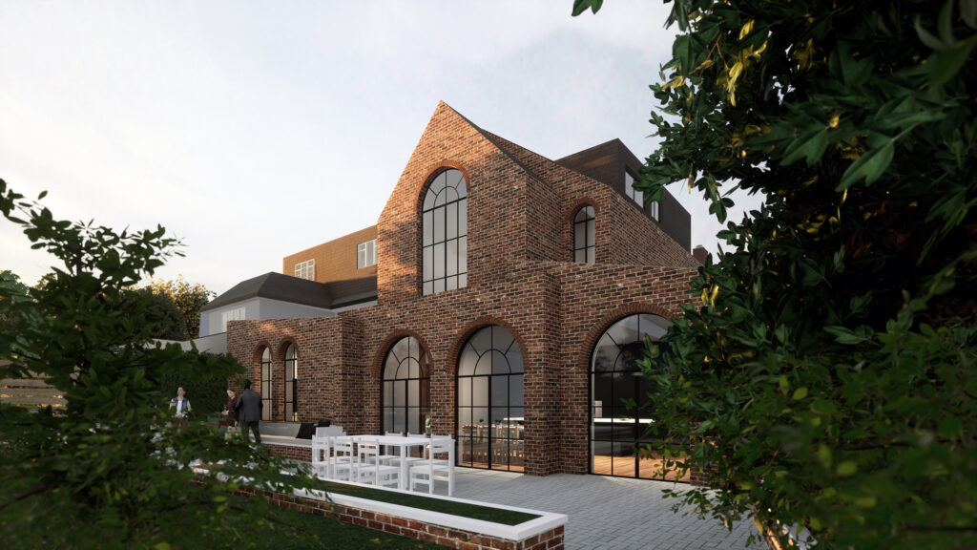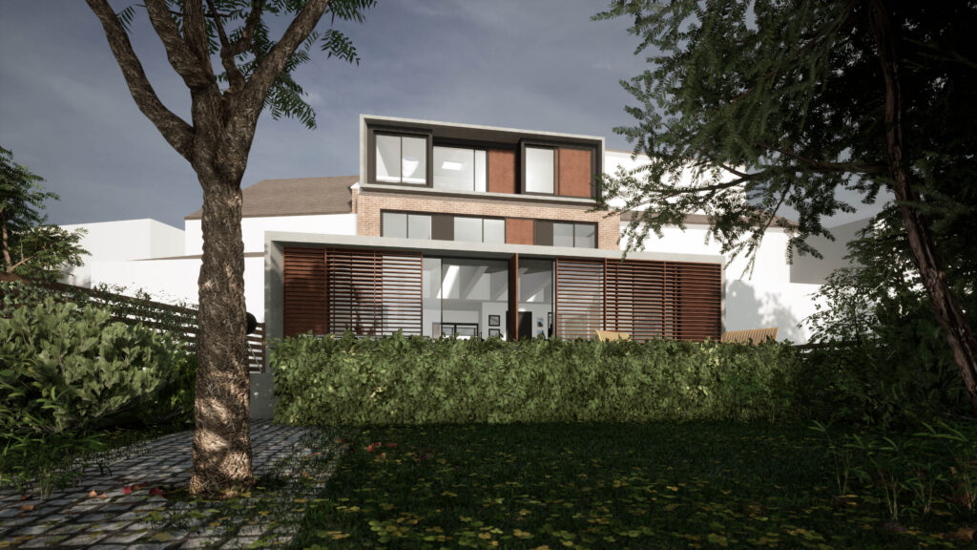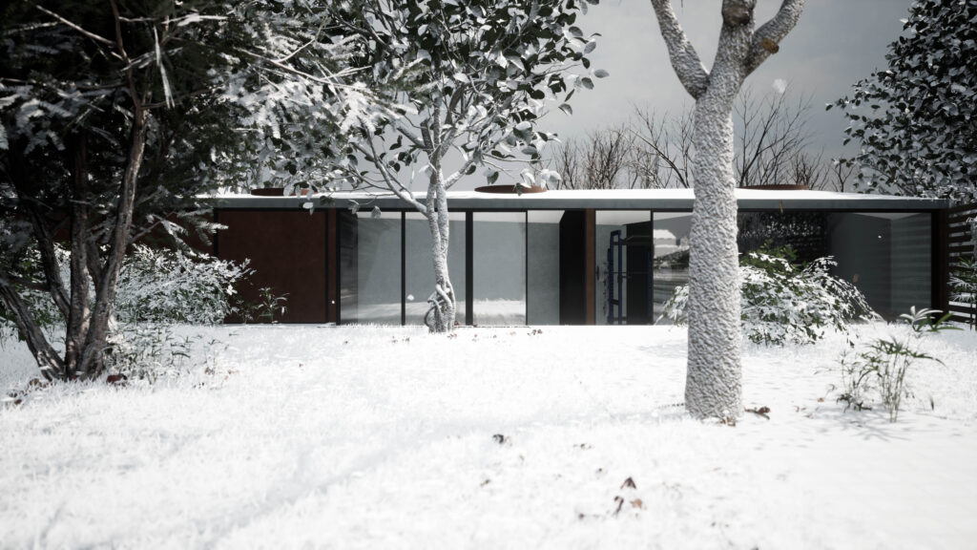In the heart of London, nestled among historical structures and contemporary architecture, lies our contemporary design-led architecture studio. With two decades of experience, we have seen the architectural landscape of London evolve, with sustainability now standing at the forefront. From the humble beginnings of our studio in 2011, we are not just creating structures; we are paving the way for sustainable living. At RISE, our commitment has always been twofold: to push the envelope in contemporary design while rooting our principles deeply in sustainability.
Below are ten reasons to choose RISE Design Studio for your project.
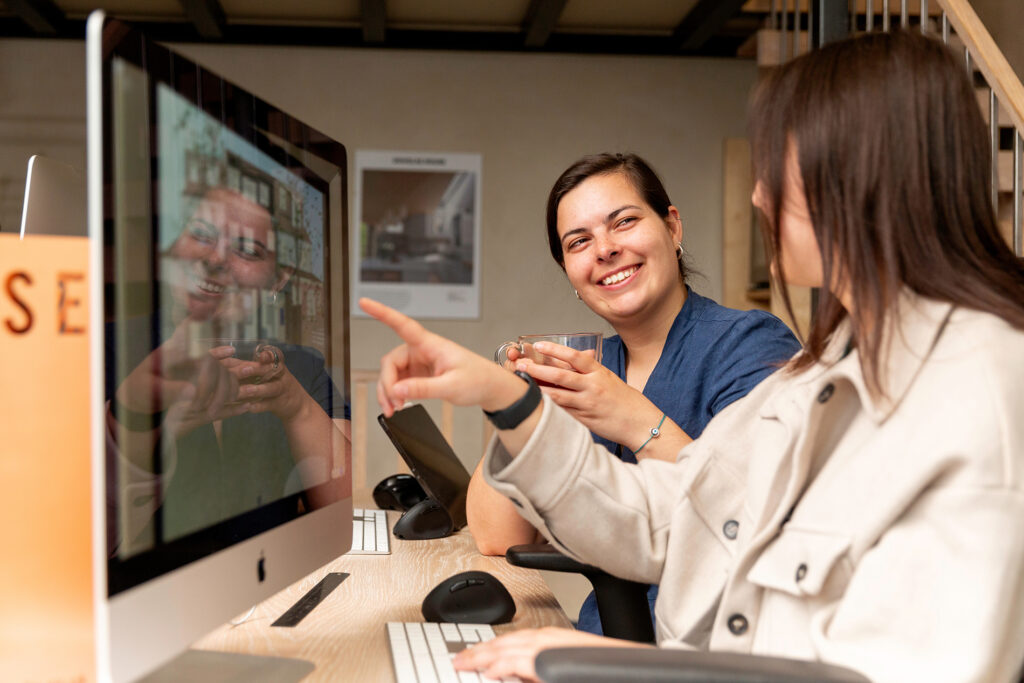
1. The Beginnings of RISE Design Studio:
In the bustling heart of London, amid the diverse architectural landscape that spans centuries, a new chapter in design began in 2011. RISE Design Studio was conceived from a passion for reimagining the urban dwelling experience. A vision nurtured by the need to serve a perceptive and style-conscious clientele who sought more than just a residence – they yearned for sustainable living spaces that were harmonious extensions of their values.
The birth of RISE wasn’t an ordinary inception; it was a clarion call to sustainable architects and enthusiasts alike. Our vision was clear: We aimed to stand apart, not just as architects but as innovators, where every design was a symphony of style, advanced technology, and sustainability.
As we trace our journey from the inaugural architectural drawing in 2011, certain milestones highlight our commitment to this vision. One can witness an evolution, not just in the way our designs have matured, but in how we’ve consistently bridged the sometimes contrasting worlds of state-of-the-art technology and sustainable practices. For sustainable architects like us, this fusion is not merely a strategy; it’s our ethos.
But why this emphasis on integrating technology and sustainability? Urban landscapes, especially in cities as historic and varied as London, present unique challenges. Old-world charm coexists with modern marvels, and amidst this, the perceptive client seeks contemporary, eco-friendly spaces that don’t compromise on style. Leveraging cutting-edge design tools and software, we’ve been able to craft bespoke solutions, ensuring our buildings don’t just look good but also minimise environmental impact.
Our legacy over the years has been punctuated with projects that stand as testaments to our unwavering commitment as sustainable architects. Energy-efficient homes, commercial spaces that harness renewable energy, and refurbishments that breathe new, sustainable life into old structures – each project echoes our foundational vision.
Reflecting on our journey, one might wonder: What drives RISE Design Studio? The answer is twofold. First, our undying passion for crafting spaces that are reflections of our client’s dreams, and second, our responsibility as sustainable architects to pave the way for an eco-friendly architectural future.
As we look ahead, our mission remains unaltered. RISE Design Studio will continue to champion the cause of sustainable architecture, pushing boundaries, and crafting spaces where style, technology, and sustainability coalesce in perfect harmony.
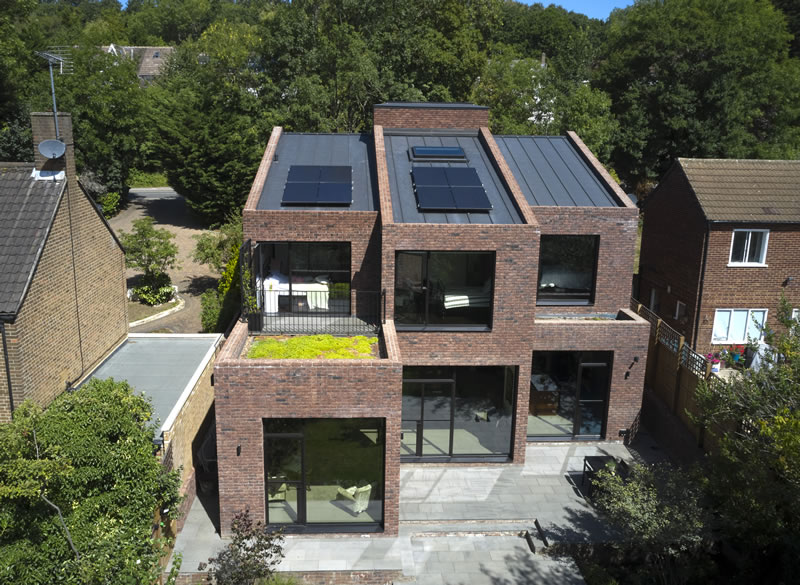
2. Sustainability Beyond a Buzzword:
In today’s rapidly changing global landscape, the term ‘sustainability’ often flits about in conversations, from corporate boardrooms to local community meetings. However, for many, it remains just that—a term, a buzzword, perhaps a tick on a checklist. But in the architectural world, especially for us at RISE, sustainability transcends catchphrases. It’s more profound; it’s a commitment, a responsibility, and at its core, a promise to future generations.
Sustainability in architecture is not a mere reaction to global climate change or dwindling resources; it’s a visionary approach to creating spaces that are in symbiosis with their environment. As sustainable architects, we often find ourselves at the crossroads of innovation and responsibility. We are tasked with crafting structures that not only serve their primary purpose but also contribute positively to the environment they inhabit.
Every project we undertake is seen through a unique lens of sustainability. Beginning from the drawing board, where we meticulously plan to reduce resource consumption, to the selection of eco-friendly materials, and further on ensuring that the structure remains energy-efficient for years to come, every decision is underscored by our sustainable ethos. This attention to detail ensures that our buildings are not just structures; they are living, breathing entities that contribute positively to the ecological balance.
The challenge often is to balance the aesthetic appeal with sustainable features. But as sustainable architects with a passion for design, this challenge metamorphoses into an opportunity for innovation. Integrating green roofs, harnessing solar energy, using local and recycled materials, or creating natural ventilation systems, each design solution is a testament to our commitment to sustainability.
One might ask, why this undying dedication to sustainable architecture? The answer lies in our understanding of the role architecture plays in the larger environmental context. Buildings consume significant resources, both in construction and maintenance. They also play a pivotal role in determining urban heat islands, water run-offs, and even local biodiversity. As sustainable architects, we are acutely aware of these implications, and hence, every brick laid, every beam erected, and every space carved is a step towards mitigating these environmental impacts.
RISE Design Studio stands as a beacon in the architectural realm, highlighting that sustainability is neither a luxury nor an afterthought. It’s a necessity, a non-negotiable. As we continue to shape skylines and craft landscapes, our pledge remains firm—to design with conscience, to build with purpose, and to ensure that every structure is a harmonious blend of innovation, aesthetics, and sustainability.
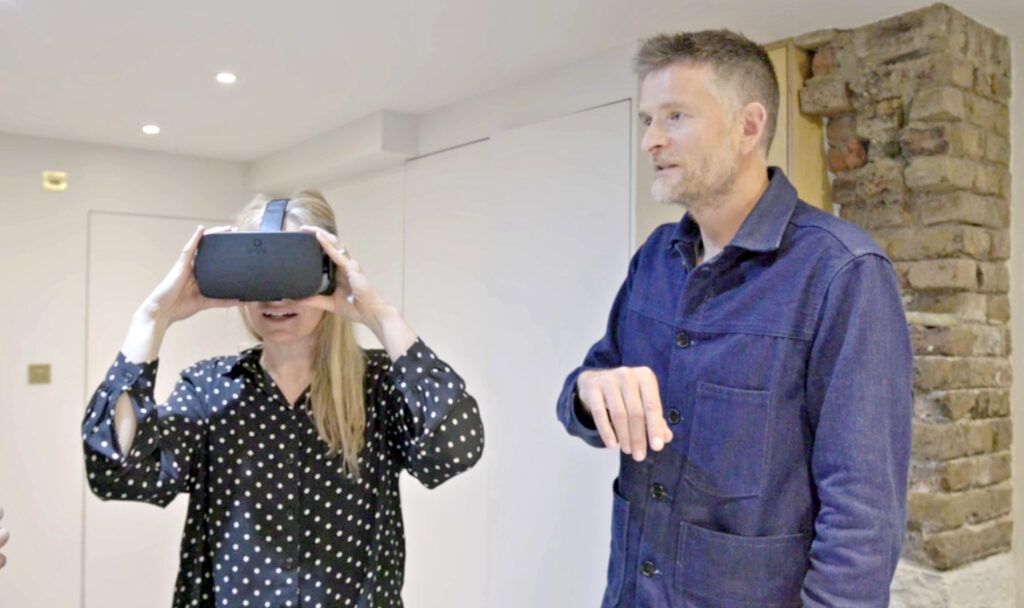
3. Our Toolbox: The Convergence of Technology and Design:
In the dynamic world of architecture, technology and design aren’t just parallel entities; they are intricately woven together and when combined, yield groundbreaking results. As sustainable architects, our mission at RISE Design Studio is to find that perfect blend, ensuring each project doesn’t merely adhere to aesthetics but champions sustainability and innovation.
The architectural guidelines set by the Royal Institute of British Architects (RIBA) are indeed stringent, pushing architects to evolve and adapt. At RISE, we took the RIBA 2030 Climate Challenge not as a constraint but as a challenge, ensuring we stay ahead of the curve by embracing the latest technological advances. Our commitment to these guidelines signifies more than compliance; it’s a testament to our dedication as sustainable architects, always aiming to achieve the gold standard in design.
Foremost among our tools is the innovative 3D design capability. In the past, architects and clients would rely on 2D architectural drawings, often leading to discrepancies between the envisioned design and the final structure. But with 3D design, we bring visions to life, allowing our clients to virtually walk through their future spaces, making real-time adjustments, and ensuring the result is as envisioned.
Further complementing our design process are advanced visualisation tools. These aren’t just about creating impressive presentations but are pivotal in ensuring our designs, especially as sustainable architects, work in harmony with the environment. Whether it’s assessing how natural light would filter into a room or understanding how a building’s silhouette merges with its surroundings, these tools ensure our designs are both beautiful and ecologically integrated.
Then there’s the 3D Building Information Modelling (BIM) technology, a game-changer in the world of sustainable architecture. BIM allows us to create data-rich models, offering insights into every facet of a building, from energy consumption patterns to material efficiencies. By integrating BIM, we ensure that every decision made is informed, enhancing sustainability while optimising costs.
Our technological expertise doesn’t just benefit us; it directly impacts our clients. Collaborations become smoother when consultants and contractors are looped into our digital ecosystem. It reduces ambiguities, accelerates decision-making, and ensures stakeholders align with the project’s vision. The result? Projects that are delivered on time, within budget, and with a quality that echoes the high standards of sustainable architects.
In conclusion, at RISE Design Studio, technology isn’t an afterthought; it’s embedded in our DNA. We believe that in the age where sustainability is paramount, equipping ourselves with the right tools isn’t just an advantage, it’s a necessity. Our dedication to this convergence of technology and design ensures we continue to lead the charge, setting benchmarks for sustainable architects everywhere.
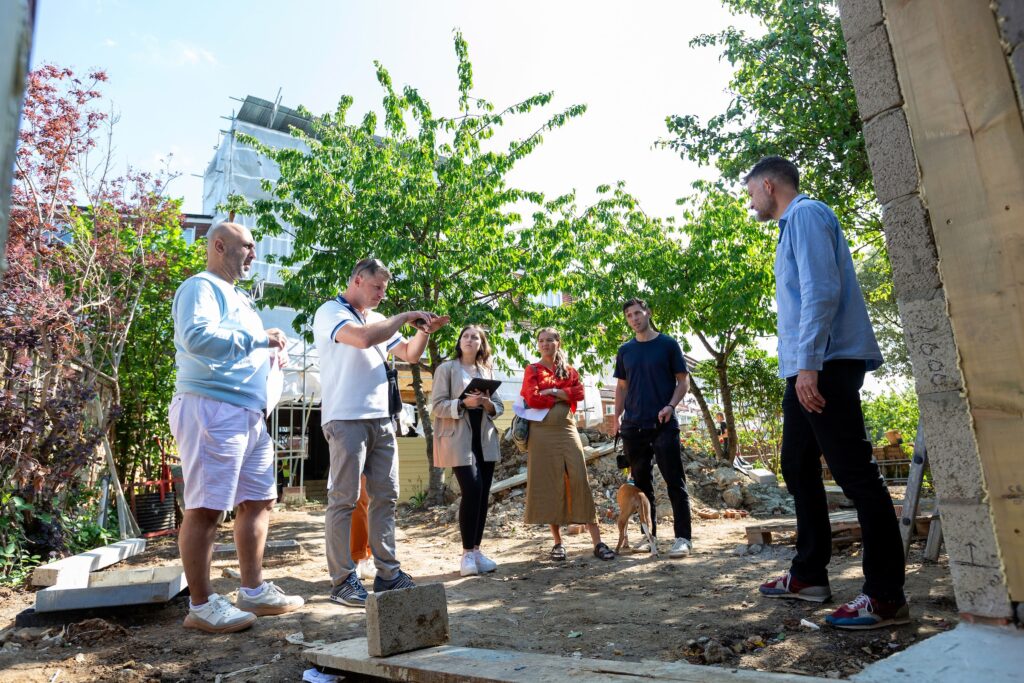
4. The Heart of Our Design – The Client:
The journey of creating a structure, especially in the realm of sustainable architecture, is not just about bricks, mortar, or even designs on paper. It’s about the people who envision living or working in that space, their dreams, aspirations, and values. At RISE Design Studio, we’ve always believed that our clients are not just stakeholders; they’re the very essence and heartbeat of every project we undertake. As sustainable architects, our role is not just to guide but to collaborate, ensuring that every design echoes the unique voice of its owner.
From our first consultation to the final reveal, our approach is consistently client-centric. While our expertise lies in marrying aesthetics with sustainability, we understand that every individual’s definition of a dream space is unique. It’s this understanding that shapes our bespoke design process. Each architectural drawing is not a mere rendition of what’s trendy or stylish but a canvas that encapsulates our client’s vision, painted with the brushstrokes of sustainability and innovation.
Our commitment to client partnership goes beyond traditional consultations. As sustainable architects, we ensure that our clients are not just passive observers but active contributors. We immerse them in the design journey, acquainting them with the nuances of sustainable architecture, and offering insights into how their choices impact both the environment and their long-term living experience. This collaboration ensures that the choices made are not just sustainable in terms of design but also resonate deeply with the client’s ethos.
The realm of sustainable architecture is vast, and the choices are many. From materials that reduce carbon footprints to technologies that optimise energy consumption, there’s a plethora of options. But in this myriad of choices, how does one decide what’s optimal? This is where our partnership ethos shines. By understanding our client’s values, preferences, and budgetary considerations, we tailor solutions that are not just eco-friendly but also feasible and economical. Every recommendation, whether it’s a passive solar design or a rainwater harvesting system, is made ensuring it aligns with the client’s vision and practical needs.
Our commitment to this partnership extends even beyond project completion. We remain a constant guide, ensuring that the sustainable solutions integrated continue to function optimally, offering our clients the peace of mind that they’re living or working in spaces that are both beautiful and kind to the planet.
In essence, choosing RISE is not just about hiring sustainable architects. It’s about forging a relationship, one where the client is at the heart of every decision, every design, and every brick laid. We pride ourselves on being more than just architects; we are collaborators in creating spaces that are true reflections of those who inhabit them, underpinned by the principles of sustainability.
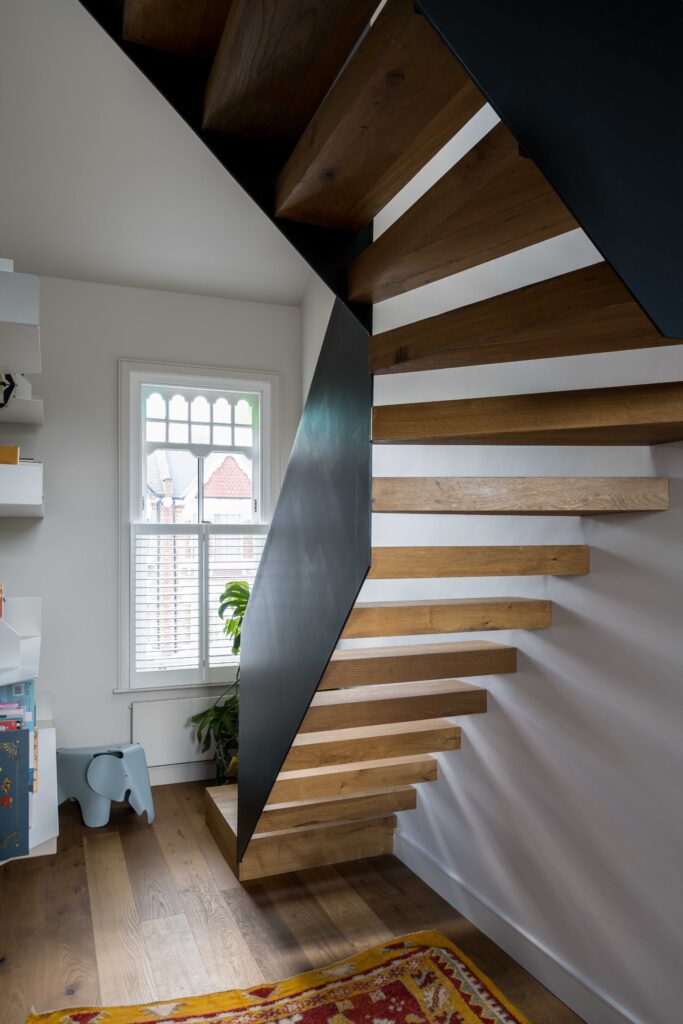
5. Rethinking Heritage Homes for the Modern Age:
London’s architectural tapestry is as diverse as its rich history, with heritage homes and structures providing a glimpse into its past. However, as the clarion call for sustainability grows louder, these historical gems often find themselves at odds with modern environmental standards. It’s a dichotomy that sustainable architects, especially at RISE Design Studio, find both challenging and invigorating.
At first glance, retrofitting a heritage home might seem like an insurmountable challenge. These structures come with their architectural peculiarities, dictated by the design sensibilities and construction techniques of their time. But therein lies the beauty. Instead of viewing these characteristics as constraints, we see them as opportunities – chances to blend the old with the new, to create spaces that pay homage to history while championing the cause of sustainability.
Our approach to retrofitting heritage architecture is marked by respect. Respect for the original design, for the stories these walls hold, and for the craftsmanship that stands as a testament to a bygone era. However, this reverence doesn’t deter us from innovating. As sustainable architects, our mission is to weave the tapestry of sustainability into these structures without disturbing their inherent character.
Our strategy begins with a thorough analysis. Understanding the architectural strengths and vulnerabilities of a heritage structure allows us to identify areas that can be enhanced or adapted. For instance, older buildings often come with thicker walls, presenting an opportunity to improve insulation without extensive modifications. Similarly, the positioning of windows and openings in these homes can often be leveraged to optimise natural lighting and ventilation, reducing energy consumption.
Materials play a crucial role in our retrofitting projects. At RISE, we’ve pioneered the practice of controlling and recycling construction materials. Whether it’s salvaging timber beams, reusing bricks, or even repurposing old tiles, every material is seen through the lens of sustainability. Not only does this approach reduce the environmental footprint of the project, but it also ensures that the revamped structure maintains a tangible connection to its past.
One of the standout features of our retrofitting endeavours is the seamless integration of eco-friendly elements. Imagine a Victorian-era townhouse boasting solar panels on its roof, or a Georgian home equipped with a state-of-the-art mechanical ventilation heat recovery system. These juxtapositions, which might seem incongruous to some, symbolise our commitment to creating structures that are as green as they are grand.
Collaborating with environmental design specialists, we’ve been able to infuse these heritage homes with modern, cost-effective, and sustainable features. From triple-glazed windows and advanced ventilation systems to low-energy lighting solutions, every addition is carefully chosen to enhance the building’s sustainability quotient without compromising its aesthetic integrity.
In essence, our journey of retrofitting heritage homes isn’t just about preserving the past; it’s about preparing these structures for the future. At RISE Design Studio, we envision a world where heritage homes stand shoulder to shoulder with contemporary constructions, not just as relics of history, but as flagbearers of sustainable architecture. Every retrofitted structure we unveil is a step towards that vision, a blend of timeless elegance and contemporary sustainability.
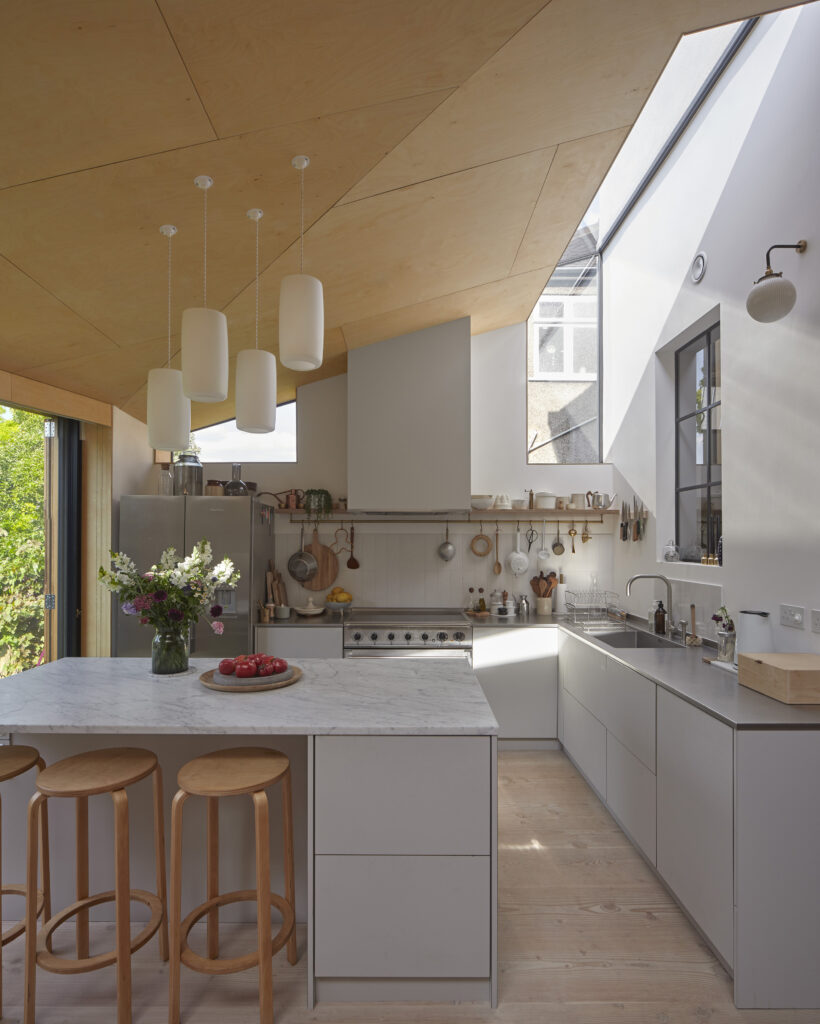
6. The Blueprint for a Greener Household:
In the thriving heart of London, amidst the hustle and bustle, lies a quiet revolution – the movement towards greener households. As sustainable architects, we’ve observed a growing shift among homeowners: the desire to transform their spaces into environmentally friendly sanctuaries. Such endeavours, however, require more than just intent; they require a strategic design that delineates every facet of sustainability.
The journey towards a sustainable household often begins with understanding the fundamental building blocks of the structure: the materials. With a myriad of options available in the market, making eco-conscious choices can seem daunting. At RISE Design Studio, we’ve always championed the idea of using locally-sourced materials. Salvaging timber and bricks not only reduces the environmental footprint of transport but also promotes local economies. By reusing elements like marble and tiles, we take a stand against the throwaway culture, demonstrating that sustainability and luxury can coexist harmoniously.
However, choosing sustainable materials is just the tip of the iceberg. The way these materials are implemented in the design can significantly impact a household’s overall energy consumption. For instance, while concrete has its utility in construction, its high carbon footprint necessitates judicious use, although it is now possible to use low-carbon concrete. Sustainable architects advocate for alternative materials that offer strength without compromising the environment.
Windows and insulation lie at the heart of any energy-efficient home design. The installation of triple-glazed windows not only ensures thermal comfort but also aids in reducing energy bills. Their enhanced sealing capabilities prevent drafts, ensuring that your heating systems work optimally. Similarly, optimum insulation, especially in roofs and walls, acts as a barrier against temperature fluctuations, keeping homes warm in the winters and cool in the summers.
Lighting, often overlooked, plays a pivotal role in the sustainability blueprint. Transitioning to low-energy lighting options, like LED, can reduce a household’s energy consumption by up to 80%. Moreover, their longer lifespan ensures reduced waste, aligning with the broader goals of sustainability.
Modern advancements have introduced an array of tools that aid in the sustainable journey. Smart energy meters, for instance, are more than just gadgets; they’re instruments of change. These devices allow homeowners to monitor their energy consumption patterns, identify wastages, and make informed decisions. When paired with programmable thermostats, households can achieve unparalleled energy efficiency, ensuring that heating or cooling is optimal and never excessive.
But the pursuit of a greener household isn’t solely about incorporating gadgets or materials. It’s about fostering a mindset, a way of life. Avoiding high-maintenance lawns, for example, and opting for native plants reduces water consumption, while simultaneously enhancing the biodiversity of the locale.
Essentially, the blueprint for a greener household, as laid out by sustainable architects, is a harmonious amalgamation of design, materials, technology, and ethos. It’s a testament to the fact that sustainability isn’t a distant dream; it’s a tangible reality, achievable through meticulous planning and informed choices. At RISE Design Studio, we’re not just creating structures; we’re sculpting legacies of sustainability for future generations.
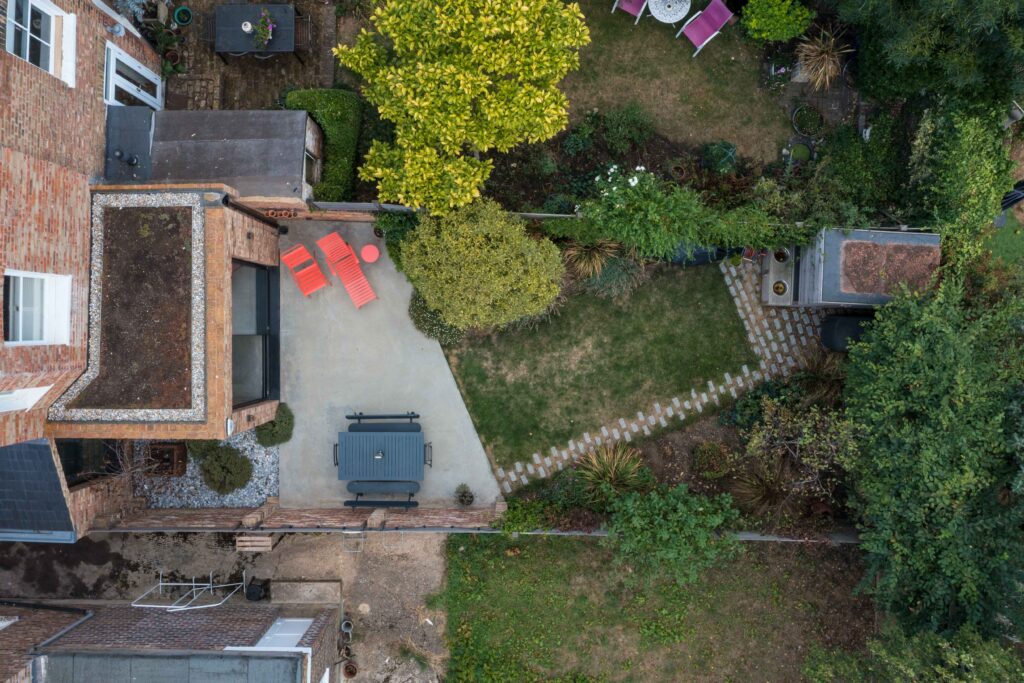
7. Greening the Outdoors:
The urban fabric of London, though bustling with life, often yearns for patches of green – oases amidst the concrete. For many homeowners, gardens and outdoor spaces serve as those sanctuaries of tranquillity. However, as sustainable architects with a penchant for holistic design, we understand that the true essence of an eco-conscious home isn’t just about the bricks and mortar; it extends far beyond, into the open arms of the outdoors.
At RISE Design Studio, our holistic approach towards sustainable design champions the idea that outdoor spaces, just as much as indoor ones, carry the potential to embody the ethos of sustainability. How we sculpt these areas, the flora we choose, and the design strategies we employ can significantly affect not only the environment but also the well-being of those residing within.
Choosing native plants is pivotal in green outdoor design. These flora, having evolved in the local environment, require minimal care, substantially reducing water consumption. In a world grappling with water scarcity, cultivating a garden with low-water plants can contribute significantly to conservation. Furthermore, native plants have the added advantage of attracting local fauna, from pollinators like bees to birds, thus enhancing biodiversity and transforming spaces into thriving ecosystems.
Lawns, with their vast expanses of green, might seem the epitome of a lush garden. Yet, in the world of sustainable architects, they’re often viewed with a critical lens. High-maintenance lawns can be water-intensive and frequently require chemical fertilisers and pesticides, factors that are antithetical to the principles of sustainability. By opting for alternative landscaping solutions, such as ground covers, meadow gardens, or even ornamental grasses, homeowners can achieve the allure of a lawn without its ecological drawbacks.
Trees, often termed the lungs of our planet, play a multifaceted role in sustainable outdoor design. Strategically planting trees near south- and east-facing windows isn’t merely an aesthetic choice. During summertime, urban shade trees offer significant benefits in reducing building air-conditioning demand and improving urban air quality by reducing the need for air conditioning. Additionally, trees act as carbon sinks, capturing carbon dioxide and releasing oxygen, a small yet meaningful step in combating the larger challenges of climate change.
The vision of sustainable architects isn’t just limited to creating efficient structures; it’s about weaving sustainability into the very fabric of our lives. From the plants in our gardens to the materials in our homes, every choice can be a testament to our commitment to the planet. Through informed decisions and conscious design, we can transform our outdoor spaces into more than just aesthetic retreats. They can be sanctuaries of sustainability, echoing the harmonious symphony of nature and architecture.
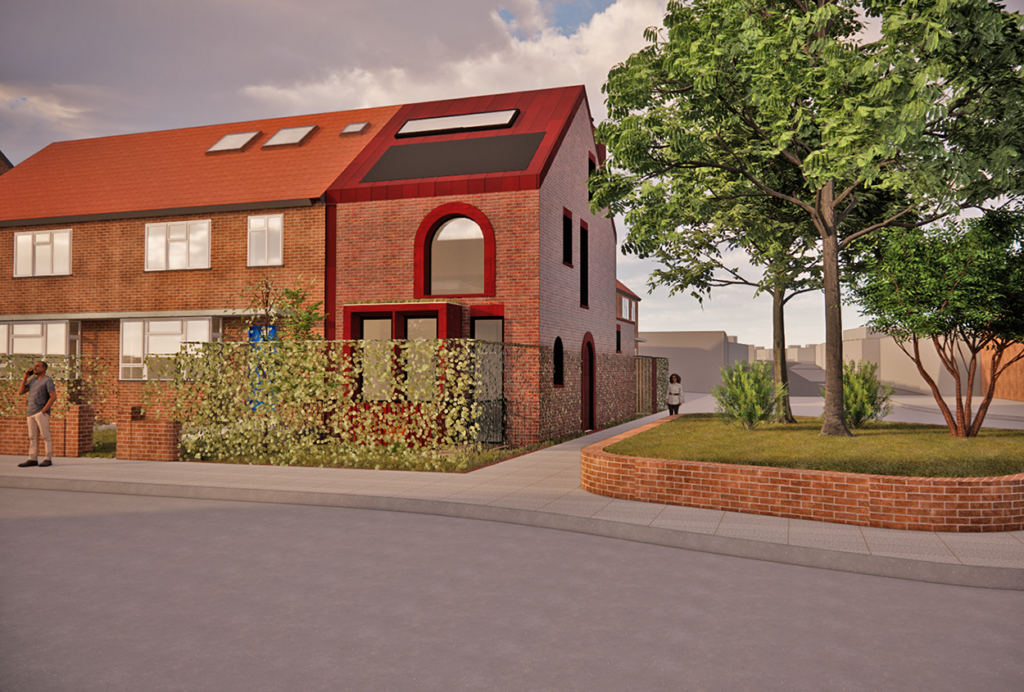
8. Navigating Planning and Regulations in London:
London, with its rich tapestry of history and innovation, is not just a city; it’s an ever-evolving canvas of architectural marvels. Yet, this continuous evolution isn’t devoid of constraints. The city’s commitment to preserving its heritage while embracing modernity necessitates a labyrinthine web of planning regulations and policies. For the uninitiated, it might seem daunting. However, for seasoned sustainable architects like ourselves, it’s a challenge we’ve learned to navigate with finesse.
One of the primary roles of an architect, especially within a metropolis like London, is to bridge the gap between a client’s vision and the realm of regulatory possibility. The role isn’t just to create; it’s also to guide, inform, and sometimes even advocate for designs that push boundaries, all while remaining firmly within the ambit of the law.
Prospective clients must appreciate the importance of not just an architect’s design prowess but also their proficiency in regulatory affairs. Understanding this landscape is essential for several reasons:
- Preserving Heritage: London is a city steeped in history. Many regions are characterised by listed buildings and conservation areas, each carrying its own set of planning considerations. The challenge for sustainable architects lies in marrying modern, eco-friendly designs with the character and soul of these historic edifices.
- Environmental and Sustainability Standards: With the growing emphasis on climate change and sustainable living, the city’s building regulations have progressively incorporated stricter environmental standards. A seasoned architect’s expertise is pivotal in ensuring designs not only comply with these standards but, where possible, exceed them.
- Efficiency and Expediency: Anyone who has carried out development works understands that the process can be long-winded and, at times, exasperating. An architect familiar with the intricacies of the local council’s expectations can streamline this process, minimising delays and potential roadblocks.
Prospective clients keen on gauging an architect’s success in navigating this complex matrix can turn to the “planning applications” section of their local council’s website. Entering the architect’s name in the search criteria can unveil a lot of information. It can offer insights into the range and style of their projects, the scale at which they operate, and even the frequency of their applications.
In a city like London, where the dance between the old and the new is constant, choosing sustainable architects who are adept at this intricate dance becomes paramount. It ensures that the buildings of today don’t just echo the dreams of their residents but also pay homage to the legacy of the past and the promise of a greener future.
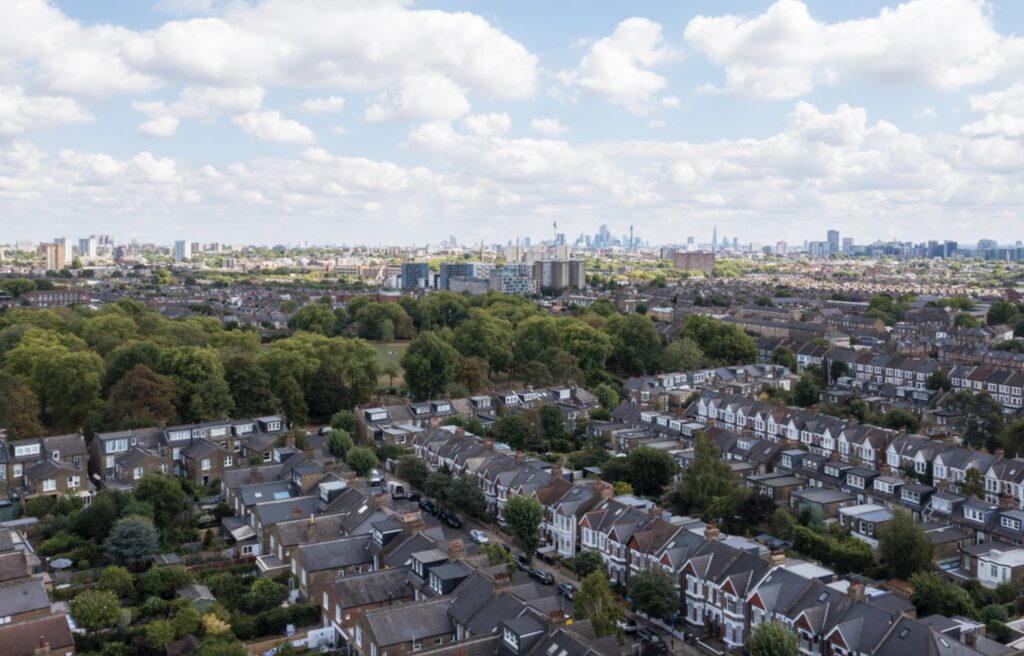
9. The Bigger Picture – Building Towards a Sustainable London:
The skyline of London is a testimony to centuries of architectural evolution. The grandeur of its historic landmarks stands alongside the sleek silhouettes of modern design, creating a visual tapestry that represents the spirit of a city constantly reinventing itself. Yet, as we stand at the precipice of an environmental reckoning, the role of sustainable architects in shaping London’s future has never been more pronounced.
Sustainability, while often couched in technical jargon and figures, is at its core a profoundly human concern. As the very fabric of our planet undergoes unprecedented change, the onus is on us, as residents and professionals alike, to rethink how we interact with our environment, the legacy we leave behind, and the future we aspire towards.
1. Ethical Responsibility Beyond the Drawing Board:
For sustainable architects, the commitment to eco-friendly practices is far from a mere professional checkbox. It’s a reflection of a broader, more profound ethical commitment to society and the world. Every brick laid, every material chosen, and every energy source tapped carries with it a responsibility not just to the present occupant but to the community at large and generations unborn.
2. Crafting Homes, Not Just Houses:
More than mere shelters, homes are spaces of comfort, security, and memories. As architects, our designs are not isolated structures but integral parts of a larger ecosystem. By championing sustainable practices, from selecting low-carbon materials to incorporating passive solar design, we ensure that the homes we craft are not only aesthetic marvels but also embodiments of ecological harmony.
3. Leveraging Renewable Energy – The Pulse of Tomorrow:
The energy that powers our homes is as crucial as the design itself. A genuinely sustainable structure harnesses the power of renewable sources, be it the sun, wind, or geothermal energy. For a city like London, with its unique climate and urban layout, the expertise of sustainable architects becomes indispensable in tapping into these resources efficiently and effectively.
4. A Legacy Carved in Stone (and Recycled/Upcycled Steel and Timber!):
The architectural choices we make today, the materials we opt for, and the energy sources we embrace are not ephemeral decisions. They are indelible marks on the landscape of London that will echo for generations. Whether it’s opting for locally sourced, recycled timber over deforestation or using natural, non-toxic sealants, each decision crafts a narrative of sustainability.
5. Educating and Empowering:
Sustainable architects are not just creators but educators. As more London residents awaken to the urgency of the environmental challenges ahead, they seek guidance, knowledge, and options. We stand at the nexus of this curiosity, offering insights, solutions, and the promise of a home that aligns with their environmental ethos.
6. A Collective Vision for a Greener London:
The transformation of London into a beacon of sustainability is not the work of a lone architect or a solitary firm. It’s a collective vision, a mosaic of countless decisions, large and small, by developers, residents, policymakers, and sustainable architects.
In the end, building towards a London that is more sustainable is more than the amalgamation of eco-friendly designs and practices. It’s a movement, a testament to human ingenuity and resilience. Sustainable architects, with their blend of artistry and pragmatism, have the privilege and responsibility of guiding this transformative journey, ensuring that the London of tomorrow is not just visually captivating but also environmentally harmonious and vibrant.
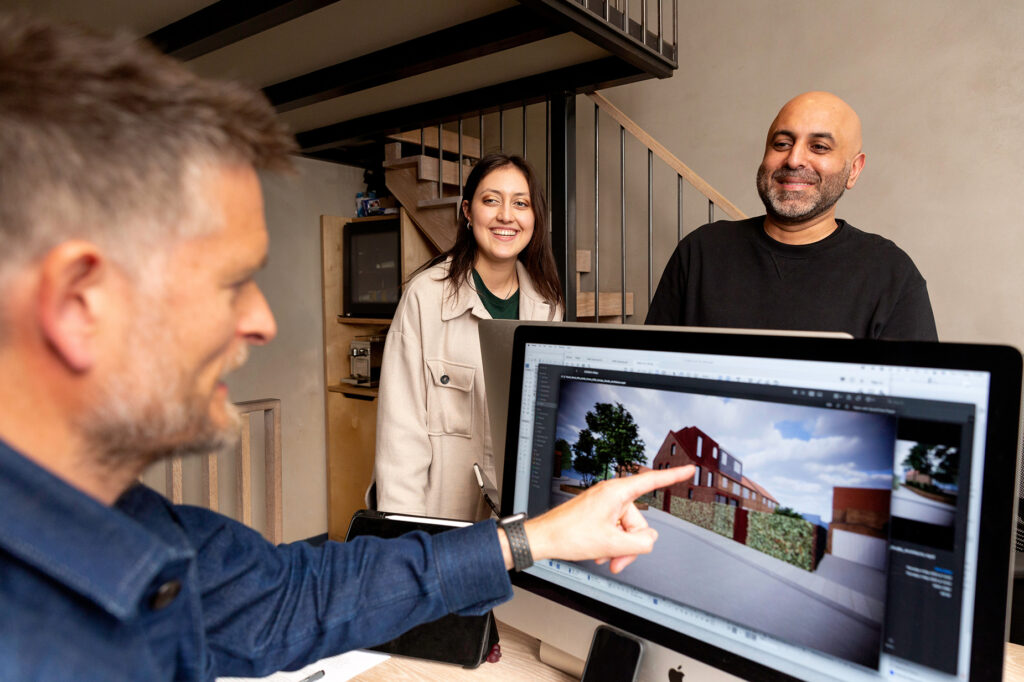
10. RISEing to the Occasion:
The odyssey embarked upon by RISE Design Studio has been one defined not merely by aesthetic triumphs but by an enduring commitment to the philosophy of sustainability. At the heart of our ethos lies the vision of marrying the artistic with the altruistic, of sculpting spaces that are as respectful to the environment as they are resplendent in design.
1. Beyond the Architectural Drawing – A Vision Manifested:
Each stroke of our pencil, each digital render, and every consultation embodies a commitment far surpassing the immediate project. Sustainable architects, particularly at RISE, view each undertaking as a thread in a larger, greener tapestry. It’s not about one home or building; it’s about establishing a paradigm shift in architectural design and thought.
2. Financial Pragmatism Merged with Environmental Responsibility:
For many, sustainability often carries the weight of perceived added expenses. However, our journey has consistently debunked this myth. Through innovative design, selection of eco-friendly materials, and energy-efficient technologies, we ensure that our clients reap long-term financial benefits. Lower energy bills, reduced maintenance costs, and increased property values become tangible perks of embracing sustainable architecture.
3. Crafting Narratives, Not Just Buildings:
RISE’s portfolio isn’t merely a collection of architectural marvels; it is a series of stories. Each project is a narrative of a client’s aspirations seamlessly interwoven with our commitment to environmental sustainability. From the homeowner wanting a sunlit reading nook that doesn’t require heating to the entrepreneur desiring an eco-conscious workspace, our designs are as individual as they are environmentally friendly.
4. The Ripple Effect – Advocacy Through Design:
Every project undertaken by RISE becomes a beacon of what’s achievable in sustainable architecture. As our creations dot London’s landscape, they serve not just as homes or offices but as palpable demonstrations of eco-friendly living. This visibility acts as advocacy, inspiring others to consider sustainable options, thereby expanding the impact beyond the immediate building.
5. A Collaborative Commitment:
Our role as sustainable architects is not solitary. We consider our clients as partners in the mission towards a greener future. This collaboration ensures that while we bring our expertise in sustainable design, our creations are also deeply personal, reflecting the unique desires and ethos of those who commission them.
6. The Continuous Ascent:
The world of sustainable design is an ever-evolving one. At RISE, we believe in continuous learning, always staying abreast of the latest innovations, materials, and technologies. This commitment to growth ensures that we are not just reacting to the current trends but are also anticipating and shaping the future of sustainable architecture.
In summation, the journey with RISE Design Studio is not merely one of architectural innovation. It’s a symphony of values, aesthetics, environmental responsibility, and client aspirations. Each project, while a chapter in its own right, contributes to a larger narrative – a testament to the profound and transformative power of sustainable design.
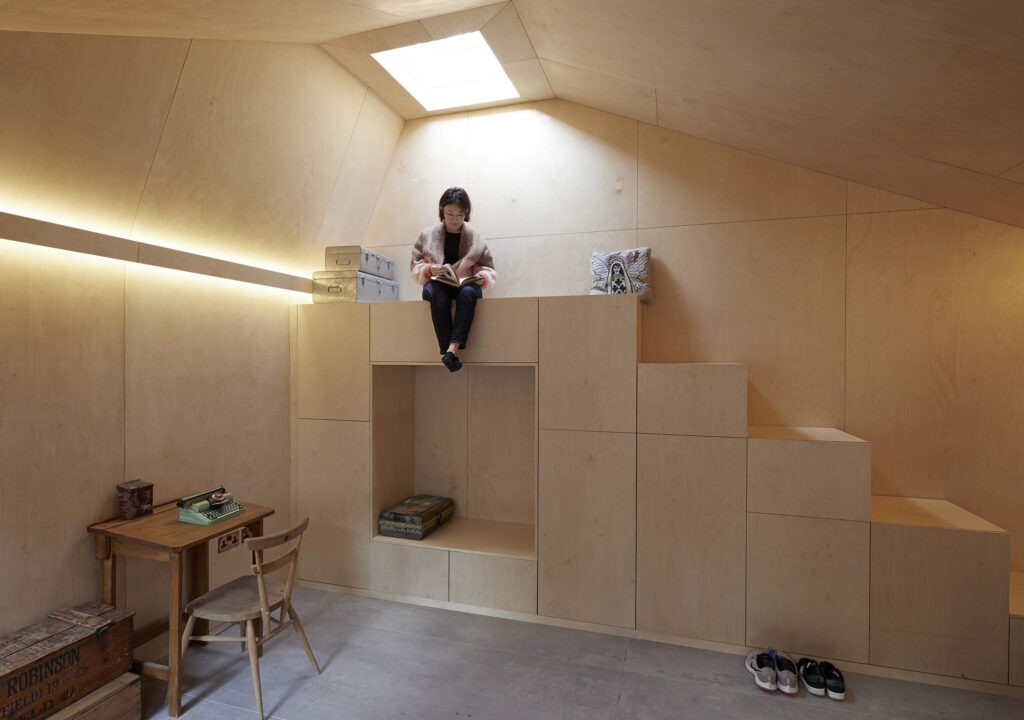
Conclusion:
The architect’s role has always been about vision – visualising spaces, communities, and futures. At RISE Design Studio, our vision is clear: a future where design harmoniously intertwines with sustainability. Our London-based studio may be small, but our dreams for the city are boundless. And as we continue to craft, design, and build, we remain rooted in the belief that a sustainable future isn’t just possible; it’s imperative.
If you would like to talk through your project with the team, please do get in touch at mail@risedesignstudio.co.uk or give us a call on 020 3290 1003
RISE Design Studio Architects company reg no: 08129708 VAT no: GB158316403 © RISE Design Studio. Trading since 2011.

