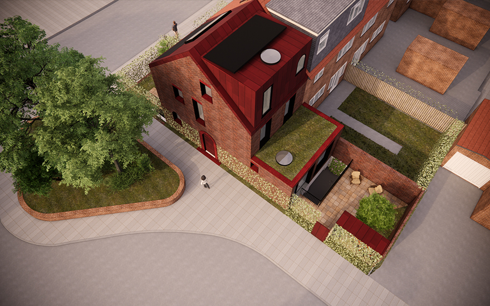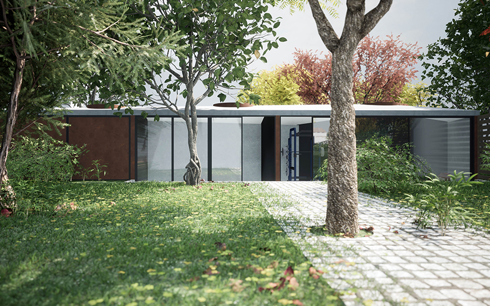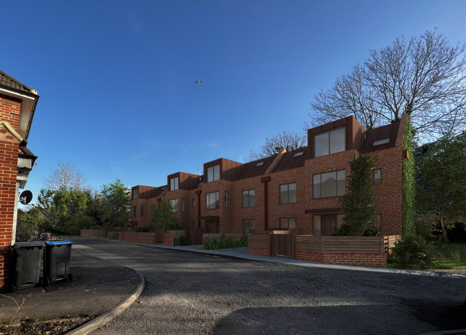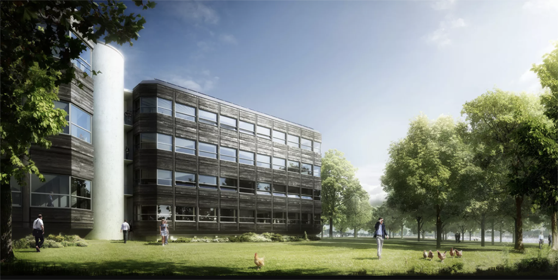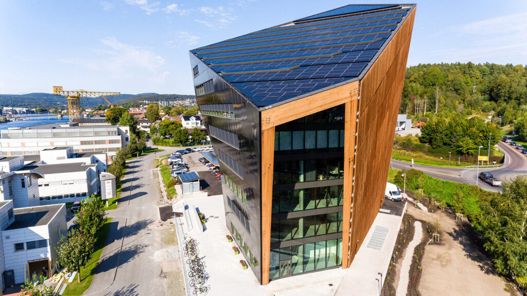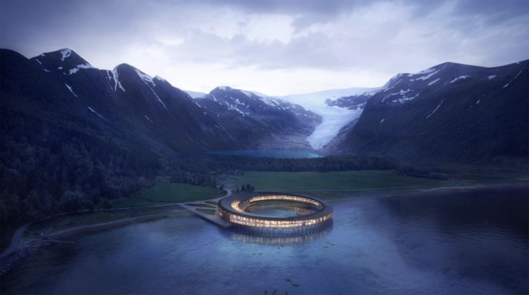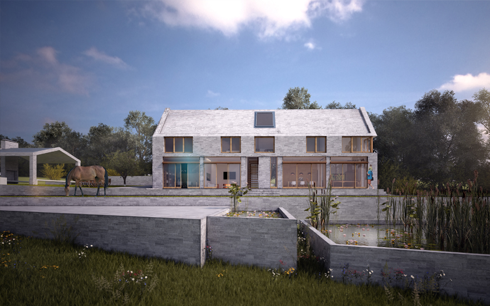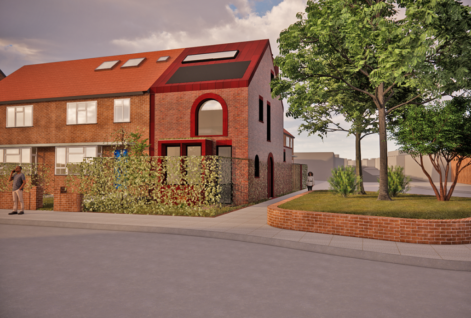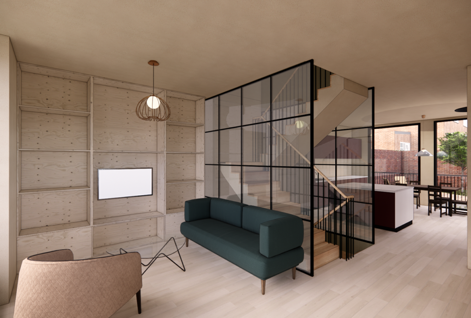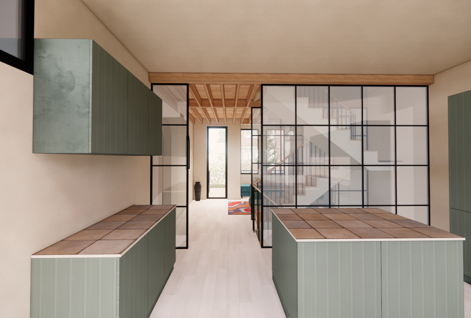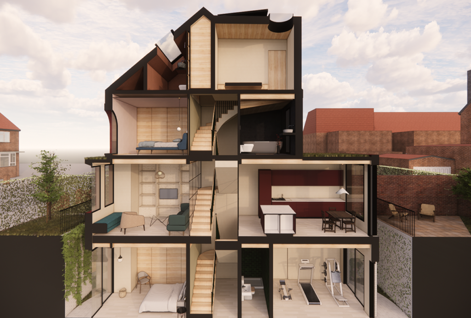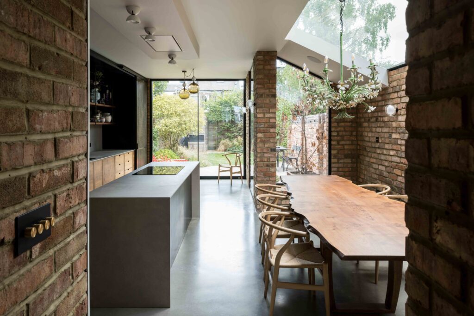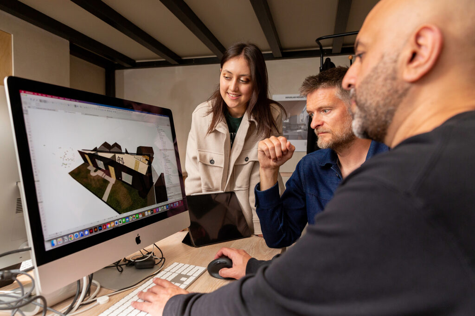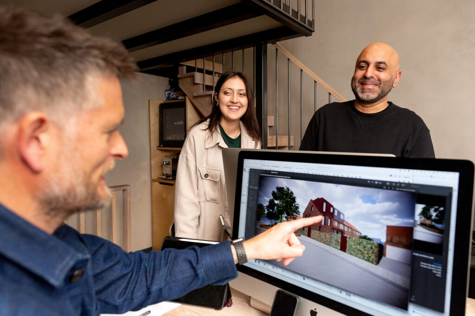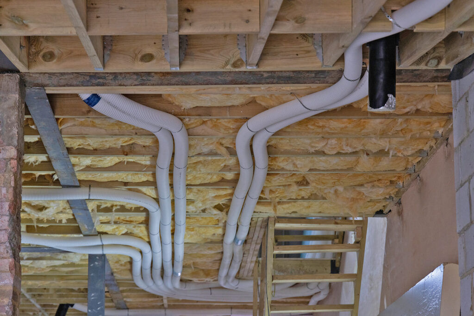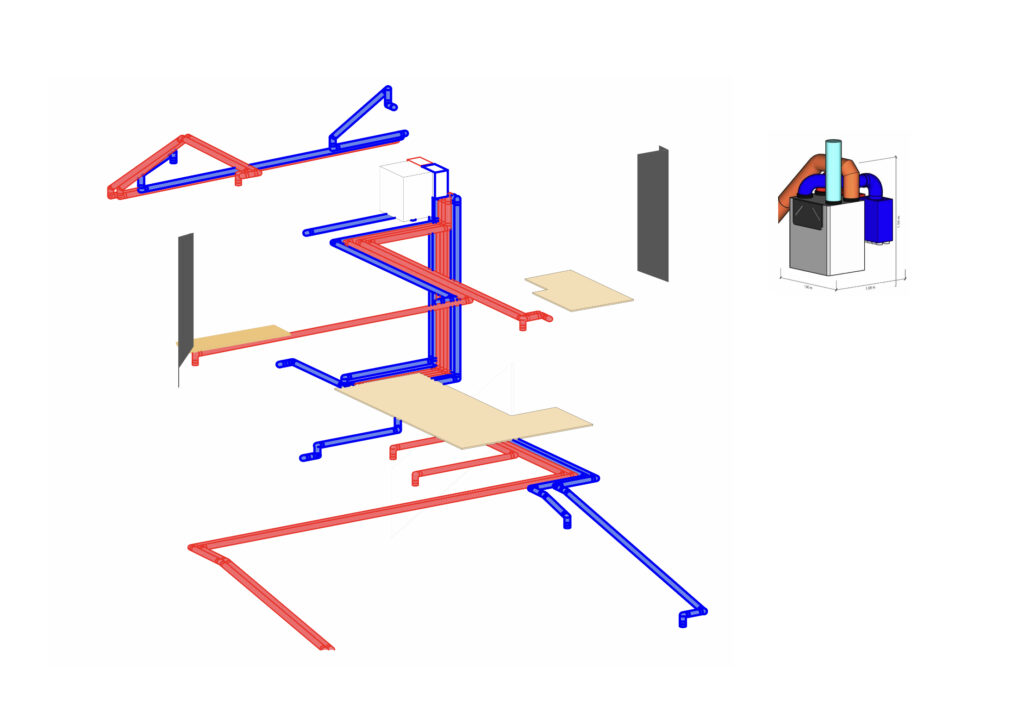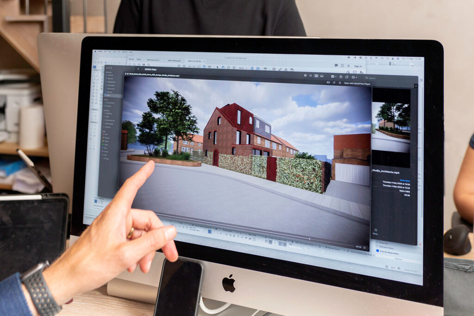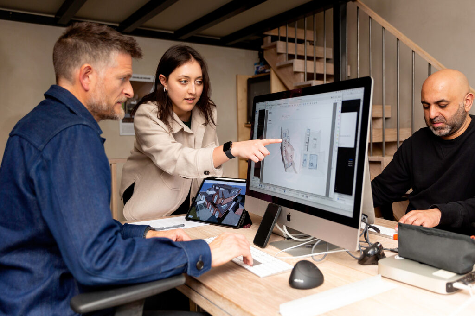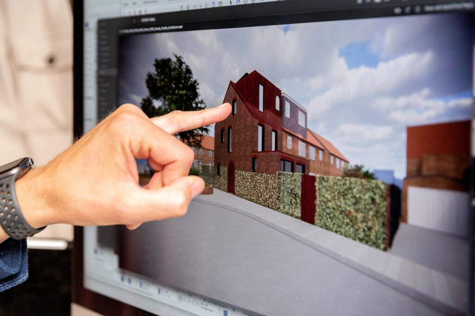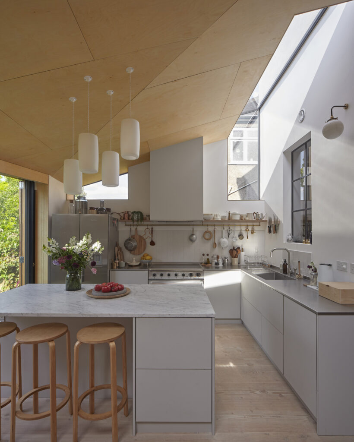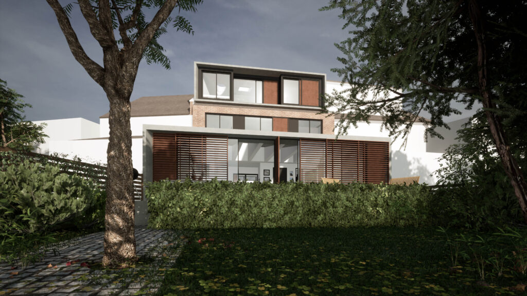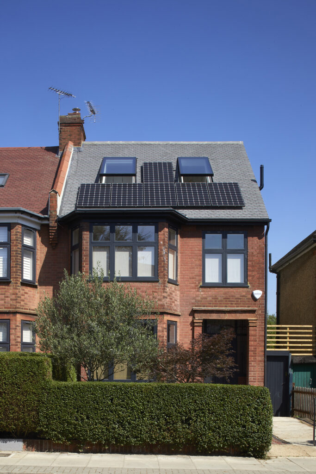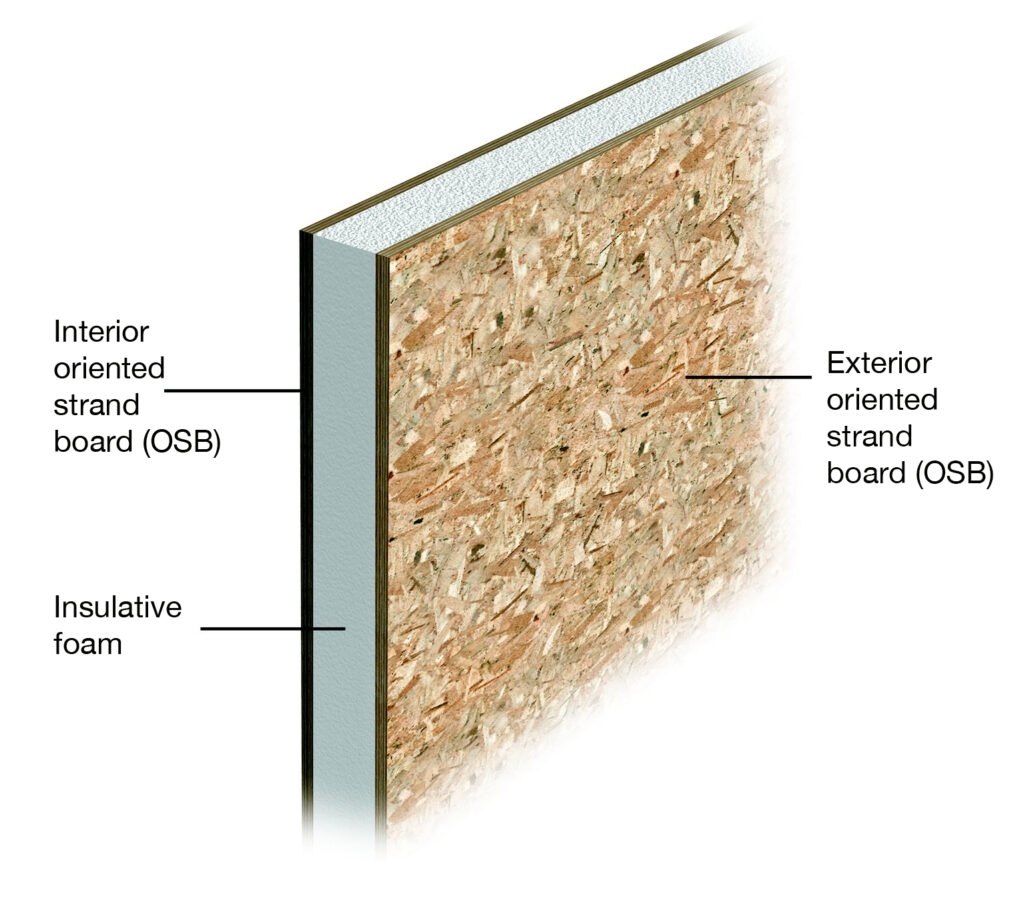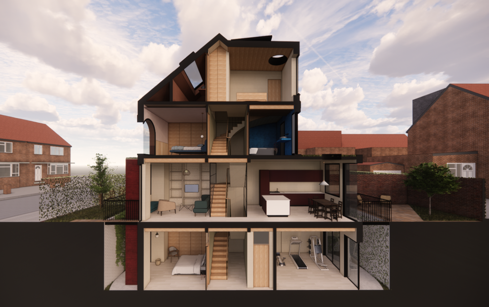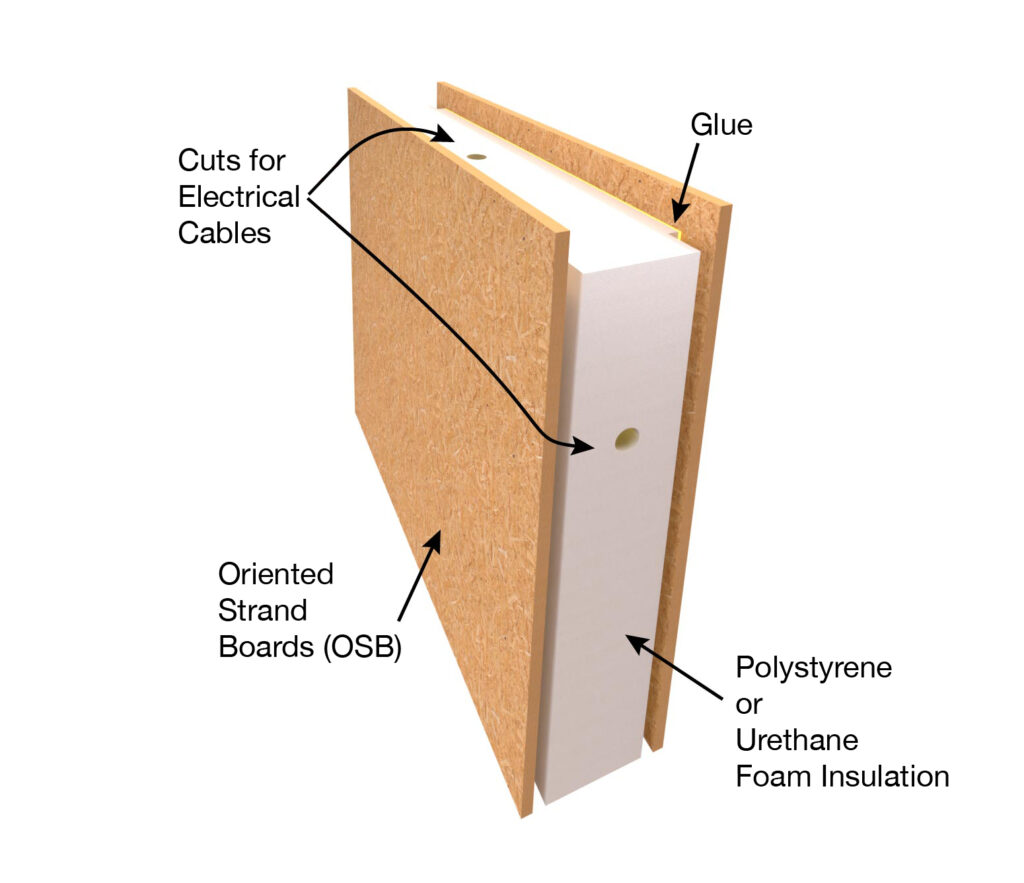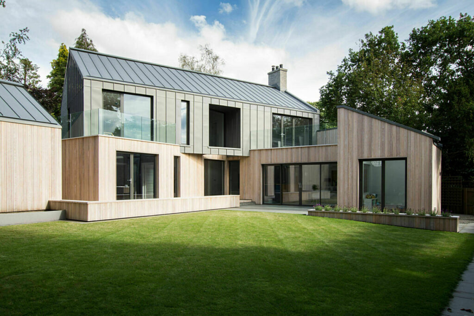The intricate tapestry of urban landscapes tells the tale of human adaptation over centuries. Historical townhouses, particularly those opulent Victorian homes, are rich chapters in this narrative. Erected during an era where spacious, multi-room dwellings were a symbol of prosperity, they exuded an allure of magnificence. Yet, as urban demands intensified and housing needs shifted, these grand edifices were often dissected into individual flats – a pragmatic solution for an increasingly crowded and transient population.
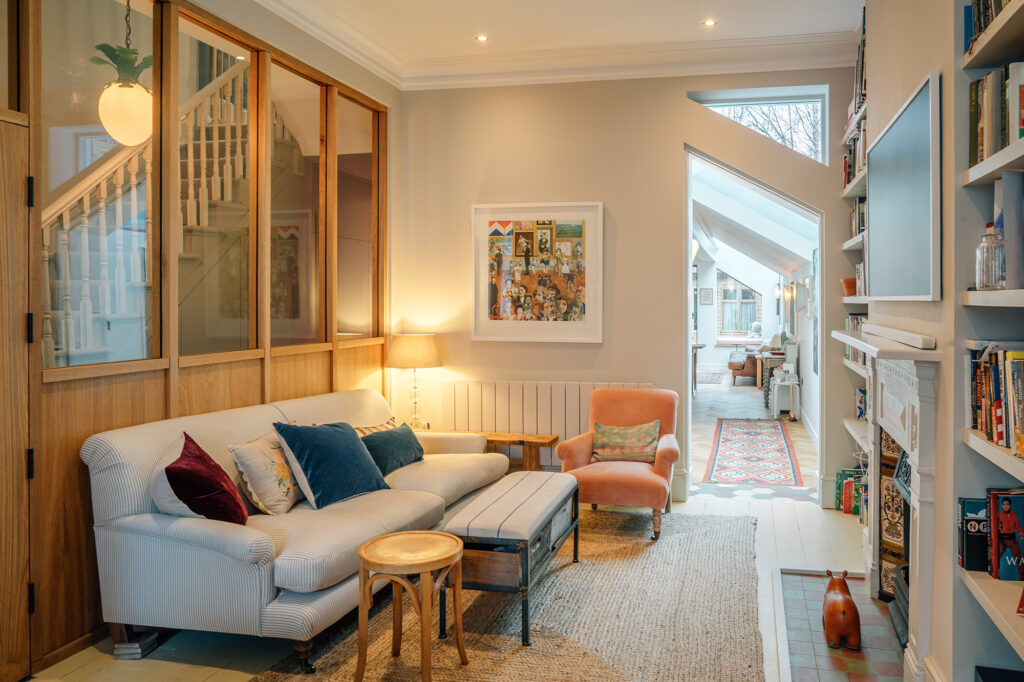
Fast forward to the present day, and the ethos is shifting once again. With a resurgence of interest in sustainable living and the need for spaces that evoke a sense of connection and continuity, there’s a renewed appetite for homes that echo the grandeur of yesteryears while incorporating the energy efficiencies of tomorrow.
For the contemporary homeowner, the allure of a deconverted space goes beyond mere nostalgia or the romanticism of living in a restored Victorian abode. It’s about reclaiming and repurposing space in a manner that resonates with today’s ethos. We’re seeing a growing tribe of homeowners who are not just looking for size or scale, but spaces that breathe, connect, and are in harmony with nature. They want homes that are both a nod to the past and a leap into the future.
This trend is not just an architectural fad. It’s rooted in deeper shifts in societal values and priorities. The modern-day homeowner is increasingly environmentally conscious. There’s an understanding that the choices we make in our homes today will have repercussions for generations to come. Thus, the deconversion process isn’t just about merging walls or restoring old fireplaces; it’s about integrating state-of-the-art sustainable technologies, ensuring energy efficiency, and reducing the carbon footprint of the dwelling. It’s about creating a home that’s warm in winter without being reliant on fossil fuels, a home that’s cool in summer without the need for power-hungry air conditioning.
In my tenure at our small contemporary design-led architecture studio, I’ve had the privilege of guiding numerous homeowners on this transformative journey of deconversion. Each project is a delicate dance of honouring the historical integrity of the space while weaving in modern, sustainable design elements. It’s an intricate process, replete with challenges, but the end result – a harmonious blend of the old and the new, the timeless and the innovative – is invariably worth the effort.
1. The First Step: Evaluating the Current State
Commencing a deconversion journey without a clear understanding of the current state of the property is much like setting sail on tumultuous seas without a compass. This primary step is vital not only from a design perspective but also from a legal and regulatory standpoint.
Historical Context and Alterations
Victorian homes, with their intricate detailing and grand designs, were often subjected to multiple alterations over the decades. The economic ebbs and flows, combined with the changing dynamics of urban living, meant that these dwellings often morphed to fit the needs of their inhabitants. A building that started as a singular grand family home might have been subdivided into multiple flats or bedsits to cater to the housing demand of different eras.
Interestingly, not all these modifications were done with the requisite permissions. In many cases, homeowners or landlords might have made these changes informally, without seeking the appropriate approvals from local authorities. While this might seem like a minor oversight, it bears significant implications for the present homeowner. If the property is still officially registered as a singular dwelling, despite its physical fragmentation, it can indeed simplify the deconversion process.
Navigating the Maze of Permissions and Regulations
Regardless of the historical context, it’s paramount to engage with your local council early on. This is not merely a box-ticking exercise. Engaging with the local council can offer clarity on several fronts:
- Legal Status: Determine the official status of your property. Is it listed as a singular home or multiple dwellings? This information will serve as the foundation for your deconversion journey.
- Architectural Integrity: A dialogue with the local council can help you glean insights into the architectural significance of the building, its history, and any heritage restrictions that might be in place. Victorian homes, given their age and cultural significance, might be subject to certain conservation regulations.
- Planning Permissions: Based on the current state and official status of the building, you’ll need to understand what permissions are required for deconversion. This might range from simple internal modifications to more extensive structural changes.
- Utilities and Services: Over time, divided homes often have utilities (like water, gas, and electricity) that are split among the units. It’s essential to assess these divisions and understand the implications of reverting them back to serve a singular residence.
- Safety and Compliance: Older homes can sometimes harbour hidden issues – be it in the form of outdated wiring, plumbing anomalies, or structural wear and tear. Ensuring the safety and compliance of the home with modern standards is of utmost importance.
Seeking Professional Guidance
While it’s feasible to embark on the initial evaluation yourself, seeking the guidance of professionals – architects, surveyors, or heritage consultants – can be invaluable. They bring a wealth of experience and can preempt potential roadblocks, making the deconversion journey smoother and more efficient.
In conclusion, as the adage goes, ‘Well begun is half done.’ A thorough evaluation of the current state sets the tone for the subsequent stages of deconversion. It ensures that the journey back to grandeur is not just a romantic endeavour but one rooted in clarity, legality, and practicality.
2. Do You Need Planning Permission?
The allure of restoring a grand old home to its original state often comes with the assumption that, since you’re simply reverting to its initial design, there’s no need to get embroiled in the maze of permissions. Unfortunately, the reality isn’t always so straightforward. The act of deconversion, while it may sound simple, involves a slew of considerations, both architectural and regulatory.
Historical Overview: The 1990 Act and Beyond
The 1990 Town and Country Planning Act, which you may be familiar with, outlines the general permissions required for building and development works in the UK. Under this act, many internal and external alterations and extensions, often don’t require formal planning permission. This is termed as “permitted development rights”.
However, the landscape of urban planning and housing has evolved since then. In the year 2000 and beyond, with rising housing demands and urban densification, local councils became increasingly cautious of developments that led to a loss of housing units. The deconversion of a property from multiple flats to a singular residence, naturally, falls under this bracket.
Deconversion: A Balancing Act
While the idea of bringing a property back to its former glory is romantic, one has to navigate the fine balance between personal desires and community needs. Here are a few pivotal points to consider:
- Loss of Housing: Local councils, especially in densely populated areas, are keen to ensure that there’s no significant loss of housing stock. If a building is currently home to multiple families and its deconversion would displace them, this can be a crucial factor in the decision-making process.
- External Modifications: If your deconversion involves changes to the external façade, roofing, or any extensions, it will most likely require planning permission. Victorian homes, particularly those in conservation areas or listed buildings, have strict guidelines to preserve their historical and architectural integrity.
- Infrastructure and Utilities: Combining utilities which had been separated – such as gas, water, and electricity – might need permissions, especially if they involve significant ground or structural work.
- Local Housing Needs: This is a nuanced aspect that can vary from one council to another. If your area is facing a housing shortage or has specific goals for housing density, the council might be less inclined to approve a deconversion. It’s crucial to understand the local housing strategy and policies.
Professional Consultation and Pre-Application Advice
One way to navigate this complex terrain is to opt for a pre-application consultation with your local council. This process involves discussing your plans with the planning department before officially submitting your application. It offers a chance to understand any potential issues or concerns the council might have and provides an opportunity to make modifications before the formal submission.
Furthermore, enlisting the services of a seasoned architect can be invaluable. Their experience with the local regulations, coupled with a deep understanding of architectural possibilities, can guide you through the process with greater clarity and confidence.
In conclusion, while the path of deconversion is laden with multiple regulatory considerations, it’s not an insurmountable challenge. With the right guidance and a clear understanding of the local landscape, restoring a property to its singular grandeur can be both a feasible and deeply rewarding endeavour.
3. Housing Needs and Local Policies: Navigating Varied Terrains
While the broader strokes of housing and planning laws in the UK have a national framework, the detailed application of these laws is often left to local councils. This means that each council, driven by its own unique socio-economic realities, housing needs, and historical contexts, might have different policies regarding deconversion. Let’s delve into the varying terrains of housing policies across different boroughs, using London as a prime example.
Understanding London’s Mosaic of Housing Policies
London, with its rich tapestry of history, architecture, and socio-economic diversity, is a prime example of how varied local housing policies can be. Here’s a brief snapshot:
- Kensington and Chelsea (RBKC): A borough with a rich history and some of the country’s most prestigious architectural gems, Kensington and Chelsea have always been protective of their residential stock. The council is often wary of any developments or alterations that might decrease the number of available housing units. This caution is borne out of a combination of preserving the borough’s character and ensuring a diverse mix of residents. Therefore, planning permission might be necessary for even minor deconversions, especially if it involves external modifications or loss of housing.
- Westminster: Like RBKC, for even the slightest deconversions in Westminster, securing planning permission could be advisable, particularly if it involves changes to the exterior or impacts housing availability.
- Camden: While still rooted in history, Camden has a more eclectic mix of architectural styles and a diverse population. As such, the council’s approach towards deconversions, especially for combining just two flats, might be more lenient. However, it’s still essential to be wary of localised regulations, especially if the property falls within a conservation area or if the proposed changes might have a broader impact on the local community.
- Brent: Similar to Camden, the borough of Brent is generally more permissive when it comes to amalgamation.
Researching and Engaging: A Two-Pronged Approach
Given these varied terrains, adopting a dual strategy is imperative:
- Research: Begin by diving deep into the specific housing policies of your borough. Most councils have their housing strategies, conservation area policies, and planning guidance available online. Look for any specific mentions of deconversions or the amalgamation of flats.
- Engage: No amount of online research can replace direct engagement. Reach out to the planning department of your borough for a pre-application consultation. This not only helps in understanding their stance but also builds a rapport, which can be beneficial during the formal application process.
Other Variables to Consider
While the borough’s policy stance is crucial, it’s also essential to consider:
- Local Housing Demand: A borough facing acute housing shortages might be less inclined to approve deconversions, even if their policies seem lenient.
- Community Feedback: Neighbours and local community groups can influence the council’s decision. Engage with them early on to understand their concerns and, if possible, integrate their feedback into your plans.
- Historical and Architectural Value: Properties with significant historical or architectural importance might have added layers of restrictions, regardless of the borough’s general stance.
In conclusion, the labyrinth of local housing policies might seem daunting at first, but with meticulous research and proactive engagement, it’s possible to navigate this terrain successfully. Understanding the unique pulse of each borough and aligning your project with local needs and sentiments is key to a smooth deconversion process.
4. Making a Case with a Lawful Development Certificate
Navigating the intricacies of housing policy and local planning regulations is often a complex dance, especially when you’re dealing with historical properties that might have seen a range of alterations and uses over their lifetime. In situations where a property has been functioning differently from its official status, the Lawful Development Certificate (LDC) emerges as a powerful tool. It’s designed to provide a legally binding determination of a property’s lawful use or development status. Let’s delve deeper into the LDC and understand how it can be utilised in the process of deconversion.
What is a Lawful Development Certificate?
A Lawful Development Certificate is a formal statement issued by the local planning authority, confirming the lawfulness of a property’s existing use, operational development, or failure to comply with a condition or limitation. In the context of deconversion, it serves to legitimise a singular use that has existed continuously for a particular period, even if it’s at odds with the property’s official designation.
When Should One Consider an LDC?
- Existing Use for Over Four Years: If a property has been functioning as a single unit without the necessary permissions for over four continuous years, then this uninterrupted use can be legalised through an LDC.
- Failure to Adhere to Conditions: If certain conditions or limitations were attached to previous planning permission and they’ve been breached for over ten continuous years, an LDC can be pursued.
Building a Strong Case: Steps to Obtain an LDC
- Gathering Solid Evidence: One of the key factors in securing an LDC is proving the continuous use or the breach. Evidence might include utility bills, rental agreements, postal records, electoral register entries, affidavits from neighbours, and photographic evidence.
- Application Process: Begin by filling out the necessary forms available from your local council’s planning department. Alongside the form, submit all the evidence that corroborates the use you’re claiming.
- Council Review: Once submitted, the council will review the application and evidence. They might also conduct site visits and interview neighbours or local community members to verify the claims.
- Decision: If the evidence is found to be compelling and aligns with the council’s criteria, an LDC will be granted, certifying the existing use or development as lawful.
The Benefits of Securing an LDC
- Legal Clarity: An LDC provides a clear, definitive statement on the lawfulness of the property’s use, shielding homeowners from potential enforcement actions in the future.
- Ease in Property Transactions: If you decide to sell the property, having an LDC can simplify the transaction process, as it eliminates any ambiguity regarding the property’s lawful use.
- Peace of Mind: By ensuring that the property’s use aligns with the legal framework, homeowners can have peace of mind and focus on enjoying their restored space.
In summary, the Lawful Development Certificate serves as an essential instrument in the deconversion process, particularly for properties with a complex usage history. By meticulously gathering evidence and liaising with the local planning authorities, homeowners can legitimise their property’s use, ensuring a smooth and hassle-free deconversion journey.
5. Evaluating The Odds: Chances of Successful Deconversion
Undertaking a deconversion (amalgamation) can be a formidable endeavour, layered with multifaceted considerations and potential roadblocks. While the idea of restoring a property to its original splendour is an enticing one, the path to realisation is seldom linear. To grasp the prospects of a successful deconversion, it’s vital to evaluate several intertwined factors, each contributing to the larger picture of viability.
1. Restoration of Original Use
Importance: Reverting a property to its original state can be easier than significantly altering its structure. A building with a history of singular use, subsequently converted into multiple units, might find fewer obstacles when deconverted.
Challenges: Historical modifications might have drastically altered the property’s layout and structural integrity. Unearthing the original plans or accessing historic data can prove instrumental.
Impact on Success: If the property’s original design and structure are largely intact, this bodes well for the deconversion process.
2. Adherence to Space Standards for Family Homes
Importance: Ensuring a comfortable living environment is paramount. Deconverting should not compromise the space standards set for family homes, particularly in terms of room sizes, natural light, and ventilation.
Challenges: Some properties, when divided into flats, may have been modified to optimise smaller living spaces. Such alterations can make it challenging to restore rooms to their original, spacious configurations.
Impact on Success: A successful deconversion should align with contemporary expectations of living standards. Homes that can naturally adhere to or be adapted to meet these standards have higher success rates.
3. Consideration of Market Demands in the Area
Importance: Understanding the housing market in the vicinity is crucial. Are larger, singular homes in demand, or is there a predominant preference for individual flats?
Challenges: In areas where flats are in higher demand due to urbanisation or increased rental needs, deconversion might face market resistance.
Impact on Success: Ensuring that the deconverted property aligns with market demands can significantly increase its value and appeal, thereby enhancing the chances of a fruitful endeavour.
4. Ensuring the Non-Loss of Affordable Rental Units
Importance: With urban areas facing housing shortages, especially affordable rental units, it’s vital to weigh the societal implications of deconverting a property.
Challenges: Local councils might be resistant to deconversions that result in a decrease in affordable housing stock, particularly in areas with pronounced housing pressures.
Impact on Success: If a property’s deconversion leads to the loss of affordable units, obtaining permissions might be more challenging. Ensuring a balance or proposing alternate solutions can tip the scales in favour of a successful deconversion.
In Conclusion: Evaluating the odds of successful deconversion requires a holistic view, considering not just the architectural and logistical challenges, but also societal needs and market dynamics. While each property is unique, understanding these core factors can equip homeowners with the knowledge needed to navigate the deconversion process strategically, maximising their chances of success.
6. Precautions Before the Build
Launching a deconversion project is a significant undertaking, with the allure of crafting a unique, spacious residence from the patchwork of previously separated flats. Yet, beyond the sheer architectural and aesthetic considerations lies a web of regulatory intricacies that mandate careful planning. Ignoring these can lead to costly repercussions, both legally and financially. Here’s a comprehensive guide to the precautions one must consider before embarking on the actual construction phase.
1. Understand the Status of Your Building
Is it Listed? For buildings of historical or architectural significance, obtaining Listed Building Consent is non-negotiable. Altering such a structure without appropriate permissions can lead to severe legal consequences.
Conservation Areas: If your property resides within a conservation area, there might be additional restrictions on development to preserve the character and appearance of the area.
2. Building Regulations Approval
Beyond planning permissions, it’s essential to ensure that your deconversion project aligns with current building regulations. These regulations ensure that any building work is safe, energy-efficient, and accessible.
Why it matters: Even if your project doesn’t necessitate planning permission, building regulations approval is often still required. It covers aspects like fire safety, insulation, ventilation, and structural integrity.
3. Environmental Considerations
If your property is located near a watercourse or in an area of natural significance, there might be additional environmental permits and assessments to consider.
Flood Risk: Is the property in a flood-prone area? If so, assessments and precautions will be necessary to ensure the safety and sustainability of the build.
Ecological Impact: Before commencing work, ascertain if the construction might affect local wildlife or habitats. Mitigation strategies might be necessary to minimise any negative impacts.
4. Opting for Planning Permission
Even if the initial assessment suggests that planning permission isn’t strictly necessary, it might be prudent to opt for it regardless.
Benefits:
- Flexibility: This provides a broader canvas and might allow for more extensive alterations than initially anticipated.
- Security: It reduces the risk of future legal challenges or disputes with the local council.
- Resale Value: Having all necessary permissions in place can enhance the property’s market appeal and value.
5. Engage with Neighbours and the Community
Although not strictly a legal requirement, it’s a considerate gesture to inform neighbours of impending construction. This can mitigate potential disputes or concerns and foster a sense of community understanding.
Feedback Loop: Engaging early can provide valuable insights or feedback, which might shape the trajectory of the project in a more community-friendly direction.
In Conclusion: The thrill of initiating a deconversion project is undeniable, but the foundation of any successful build lies in its meticulous planning. By heeding the above precautions, homeowners can ensure that their dream project doesn’t become mired in legal complications or unforeseen challenges, paving the way for a smoother construction phase and a delightful end result.
7. The Architect’s Perspective: Seeking Professional Guidance
Embarking on the journey of deconversion can feel akin to navigating a labyrinth, with its myriad twists and turns. However, this complexity, while daunting, is not insurmountable, especially with the guiding hand of professional expertise. Architect practices, such as RISE Design Studio, play a pivotal role in transforming what could be a formidable challenge into a manageable and even enjoyable process. Here’s why seeking professional guidance is indispensable:
1. Creative Problem-Solving
Innovative Solutions: A good architect doesn’t just follow guidelines; they think creatively. They can find innovative solutions to design challenges, ensuring your vision is realised without compromising on regulatory compliance.
Maximising Potential: An architect can help you make the most of your space, suggesting alterations that you might not have considered, which can significantly enhance the functionality and aesthetic appeal of your home.
2. Expertise in Local Building Regulations
Local Insights: Architects bring a wealth of knowledge about local building regulations. They can advise on the specifics of what’s permissible in your area, ensuring that your project adheres to all necessary legal standards.
Navigating Complexities: Given the complexity of building regulations, having a professional who can interpret these rules and how they apply to your specific project is invaluable.
3. Tailored Advice
Individual Circumstances: Every deconversion project is unique. A professional architect can provide advice that is specifically tailored to your individual circumstances and needs.
Personal Touch: Beyond the technical aspects, architects can align the design with your personal style and preferences, ensuring the end result feels like a true reflection of you.
4. Liaising with Local Authorities
Smooth Process: Architects can act as intermediaries between you and the local authorities. They understand the language and requirements of planning applications and can often expedite the process.
Avoiding Pitfalls: Their experience means they are adept at foreseeing potential objections or issues, allowing for preemptive solutions that avoid delays or rejections.
5. Quality Assurance
Attention to Detail: From the initial sketches to the final touches, architects are focused on quality. Their oversight can ensure that the construction process adheres to the highest standards.
Future-proofing: Good architectural guidance not only meets your current needs but also considers the longevity and adaptability of the space for future requirements.
6. Stress Reduction
Project Management: With an architect overseeing the project, the burden of managing various contractors and ensuring timelines are met is significantly reduced.
Peace of Mind: Knowing that your project is in the hands of professionals can provide immense peace of mind, allowing you to focus on the excitement of seeing your vision come to life.
In Summary: The role of an architectural firm in the process of deconverting flats into a singular, energy-efficient home cannot be overstated. It’s about much more than just blueprints and building codes; it’s about crafting a living space that resonates with its inhabitants, respects its surroundings, and stands the test of time. By leveraging the expertise of professionals like those at RISE Design Studio, homeowners can embark on this transformative journey with confidence, creativity, and clarity.
8. The Green Blueprint: Incorporating Low Energy and Reduced Carbon Design
Deconversion, or the process of converting multiple flats back into a singular residence, offers a golden opportunity to amalgamate the best of the old with the new, specifically in terms of energy efficiency and sustainable living. Being an advocate of sustainable architecture, I firmly believe that incorporating low energy designs into deconversion projects not only preserves the historical integrity of a building but also paves the way for a future-proof home. Here’s a deeper dive into the aspects linked to this sustainable approach in the context of deconversion:
1. Reusing and Recycling Materials
Conserving Heritage: Reusing materials from the original structure can maintain the authentic look and feel of the building while reducing the carbon footprint associated with manufacturing new materials.
Reduced Waste: By prioritising the recycling of old materials during the deconversion process, there’s a direct reduction in construction waste that might otherwise end up in landfills.
2. Thermal Efficiency
Insulation: Older buildings often lack proper insulation. As walls are reconfigured during deconversion, there’s an opportunity to integrate modern insulating materials that significantly improve thermal efficiency.
Windows and Doors: Retrofitting with double or triple-glazed windows and well-sealed doors can prevent heat loss, reducing the energy required for heating.
3. Renewable Energy Integration
Solar Panels: The expansive roofs of these buildings, once flats, provide ample space for solar panels, allowing homeowners to generate their own electricity.
Ground Source Heat Pumps: Deconversion often involves substantial groundwork. This presents a chance to integrate ground source heat pumps, an efficient way to heat homes using the earth’s consistent temperatures.
4. Sustainable Water Management
Rainwater Harvesting: Systems can be incorporated into the design, enabling homeowners to collect, store, and use rainwater, reducing the demand on local water supplies.
Greywater Recycling: Water from sinks, showers, and baths can be treated and reused for non-potable purposes like flushing toilets or irrigation.
5. Improved Ventilation
Natural Ventilation: Older buildings, while majestic, often suffer from poor ventilation. Design modifications during deconversion can introduce natural ventilation pathways, improving air quality and reducing reliance on mechanical systems.
Heat Recovery Systems: Modern ventilation units with heat recovery can extract warmth from outgoing stale air and use it to pre-heat incoming fresh air, ensuring an energy-efficient home.
6. Emphasis on Sustainable Interiors
Eco-friendly Materials: The choice of paints, finishes, and flooring can all be aligned with eco-friendly principles, ensuring that the home’s interiors are as green as its structural elements.
Energy-efficient Appliances: As part of the modernisation during deconversion, there’s the option to choose appliances that adhere to the latest energy efficiency standards.
7. Sustainable Landscaping
Native Plants: Once the deconversion is complete, consider landscaping with native plants, which typically require less water and care than exotic species.
Permeable Surfaces: Opt for permeable paving to reduce rainwater runoff and replenish groundwater.
In Conclusion: The process of deconversion offers a fresh canvas on which to paint a sustainable future. By considering low energy and reduced carbon designs, not only can we preserve the legacy of our architectural past, but we can also ensure that these majestic structures are resilient, efficient, and in harmony with our ever-evolving understanding of sustainable living.
How RISE Design Studio can help you?
Located in London with offices in Maida Vale and Fitzrovia, RISE Design Studio is a RIBA chartered architectural practice. We specialise in crafting innovative design and planning solutions, particularly in the realms of residential extensions, conversions, and brand-new home designs. Our mission is to assist homeowners in shaping spaces they truly love.
Should you wish for our expertise on your deconversion journey, please feel free to reach out.
If you would like to talk through your project with the team, please do get in touch at mail@risedesignstudio.co.uk or give us a call at 020 3290 1003
RISE Design Studio Architects company reg no: 08129708 VAT no: GB158316403 © RISE Design Studio. Trading since 2011.

