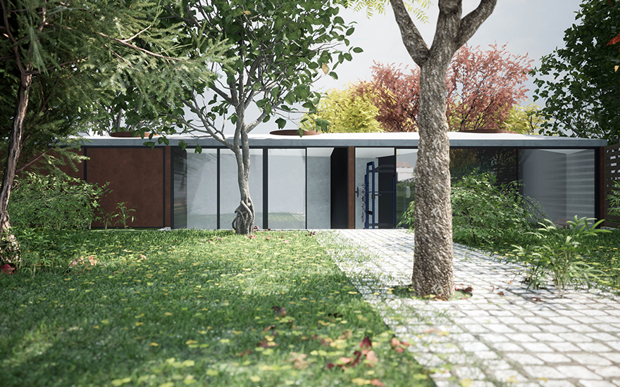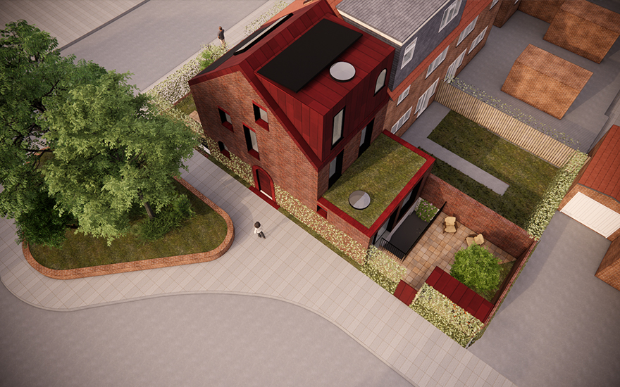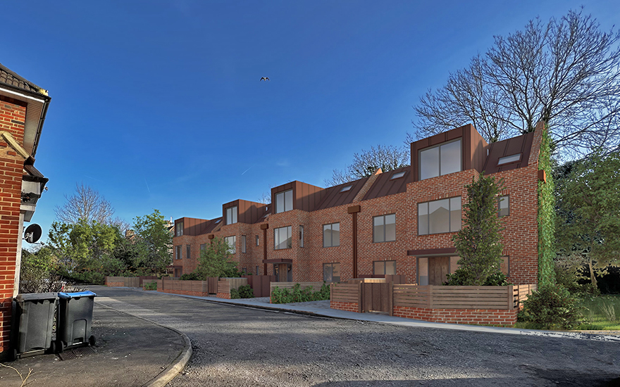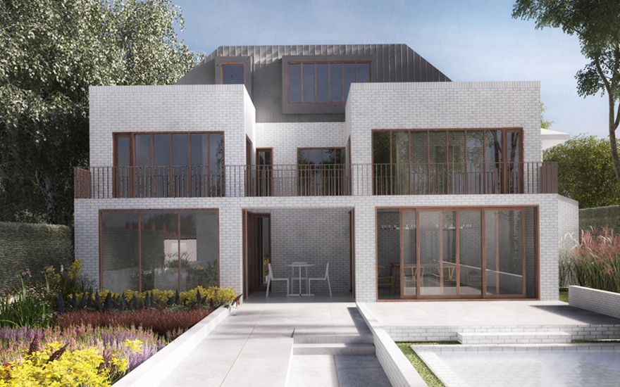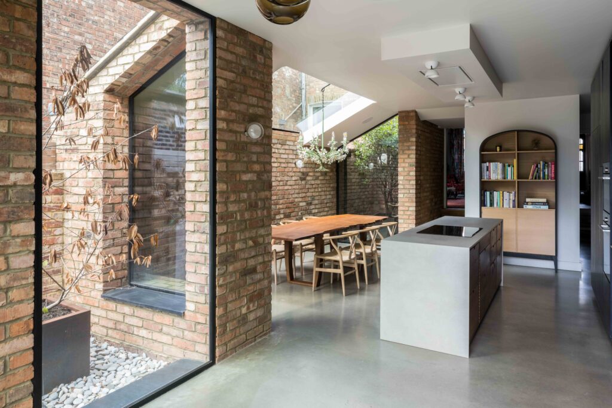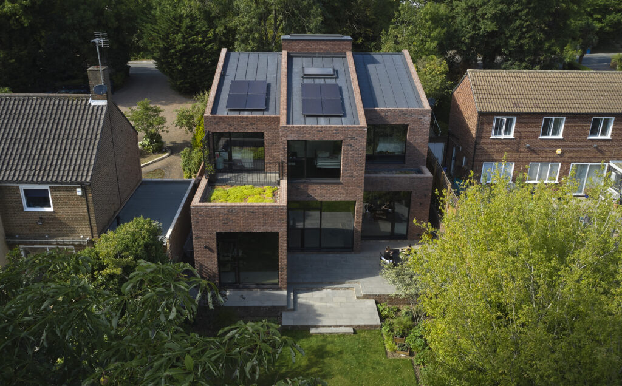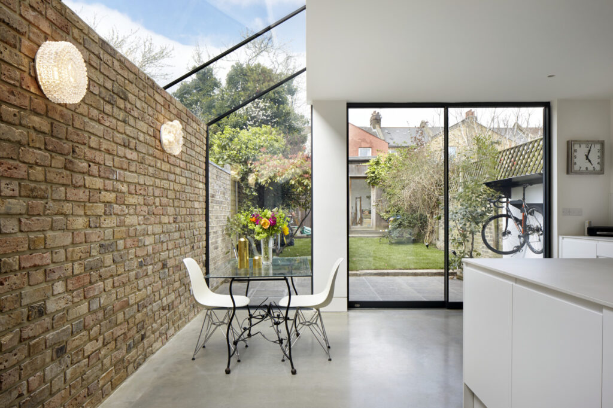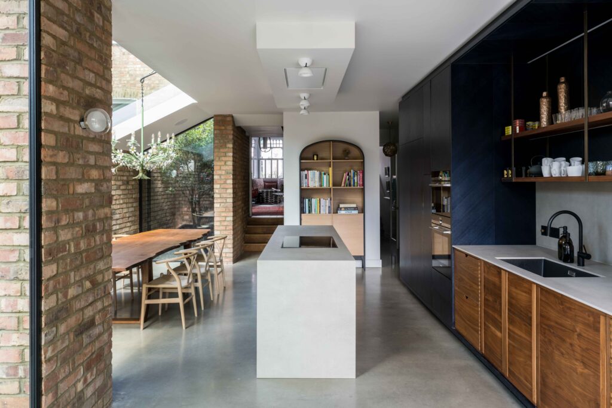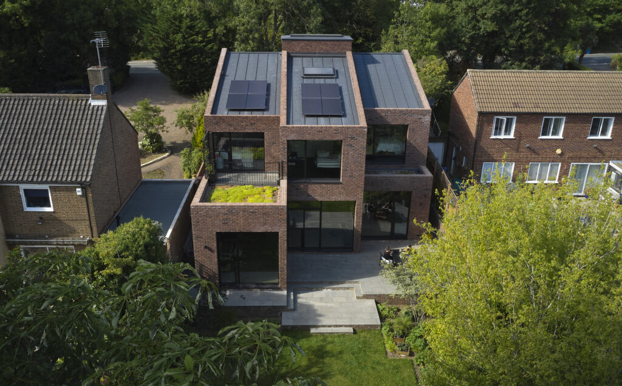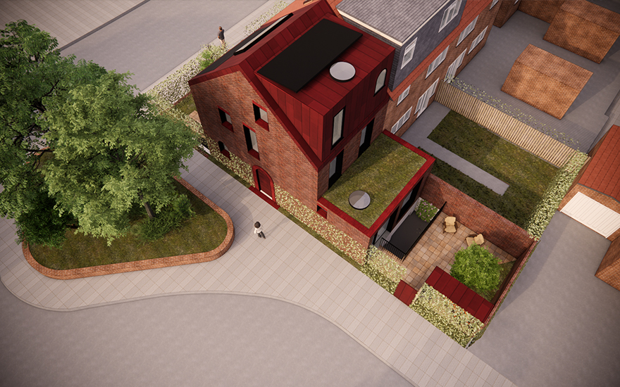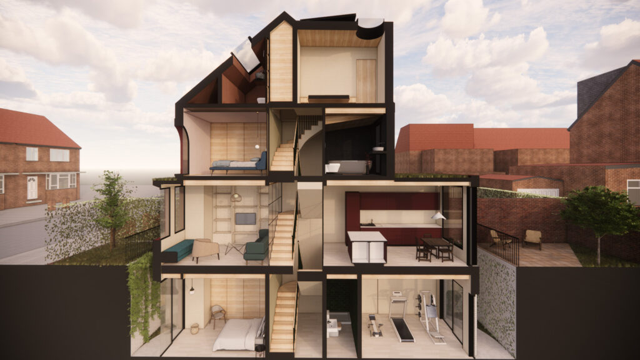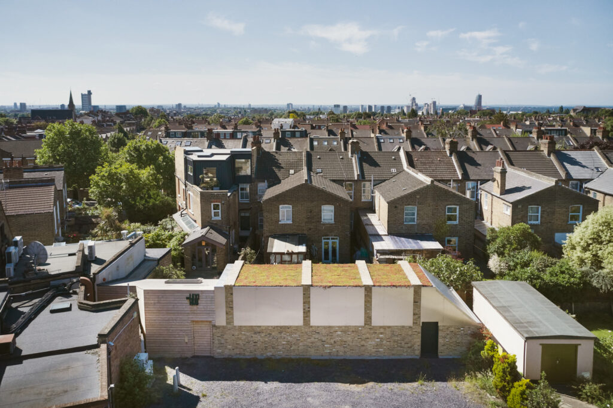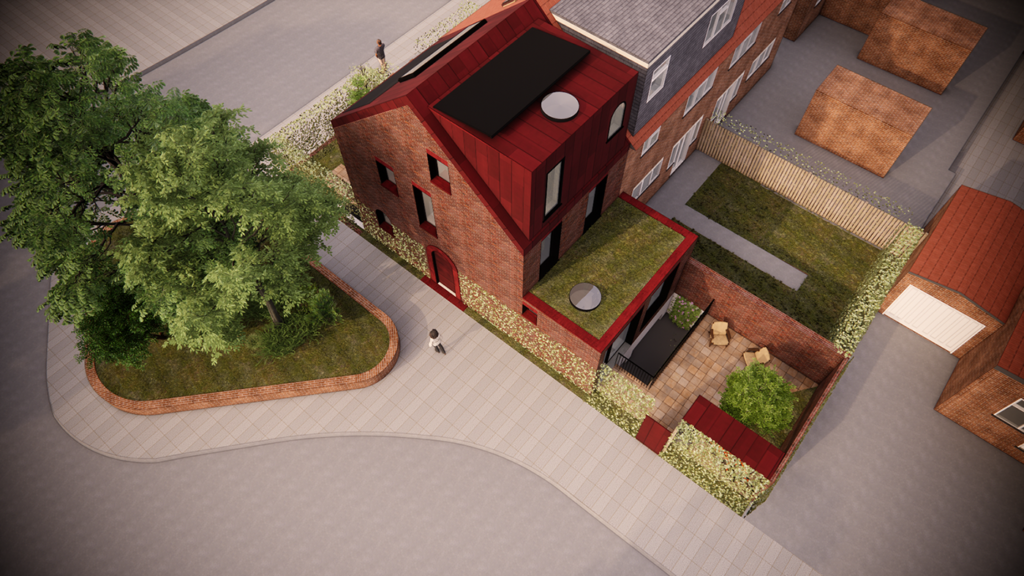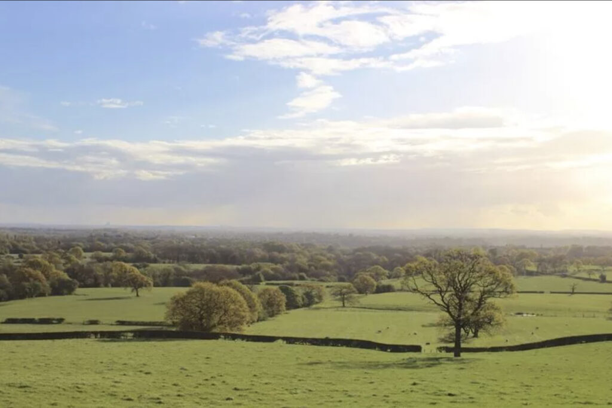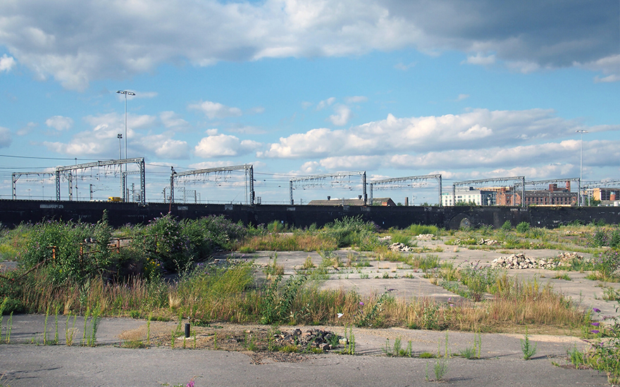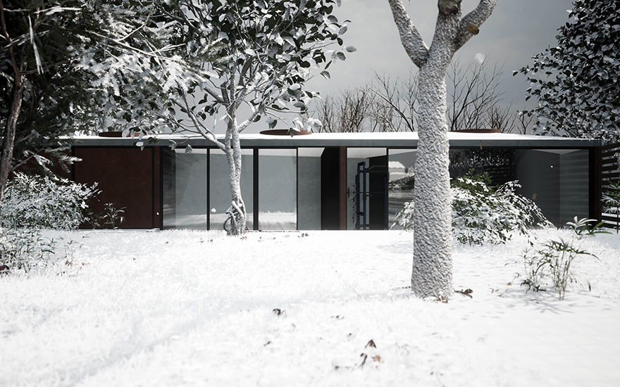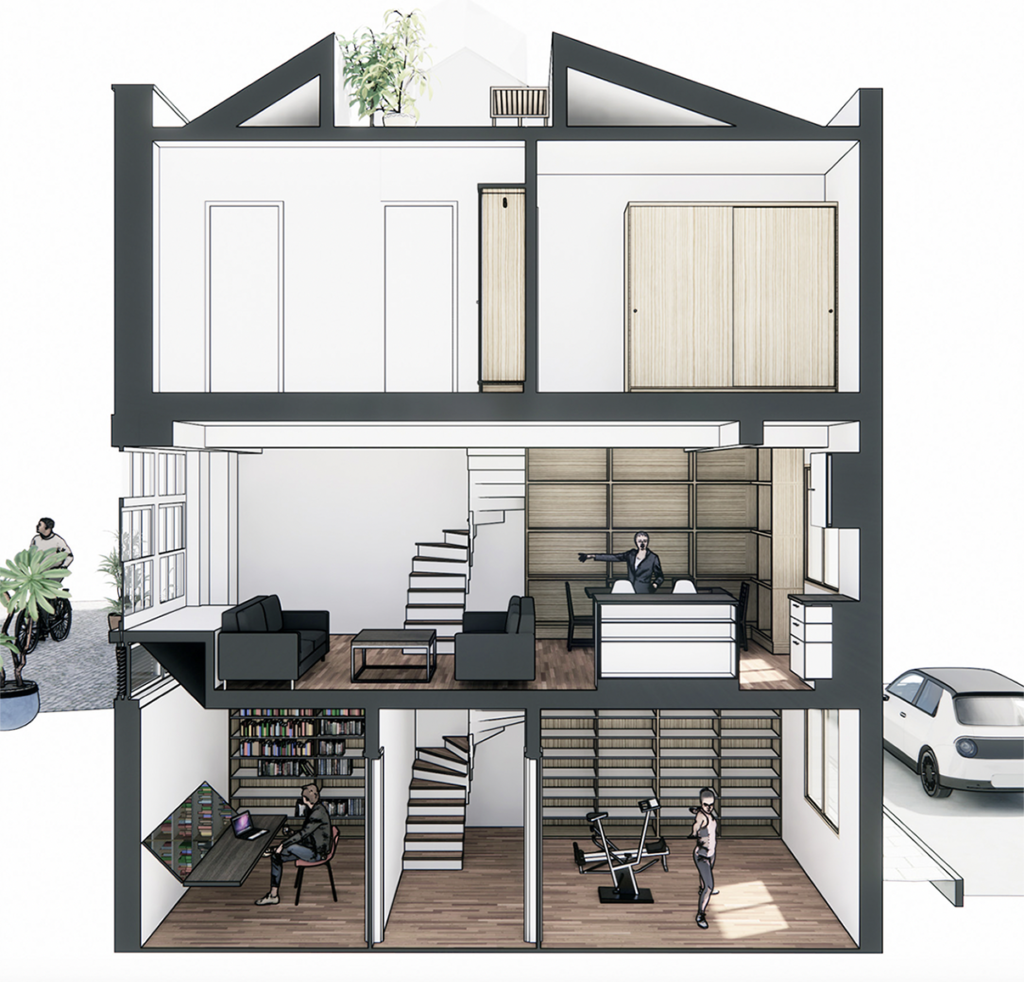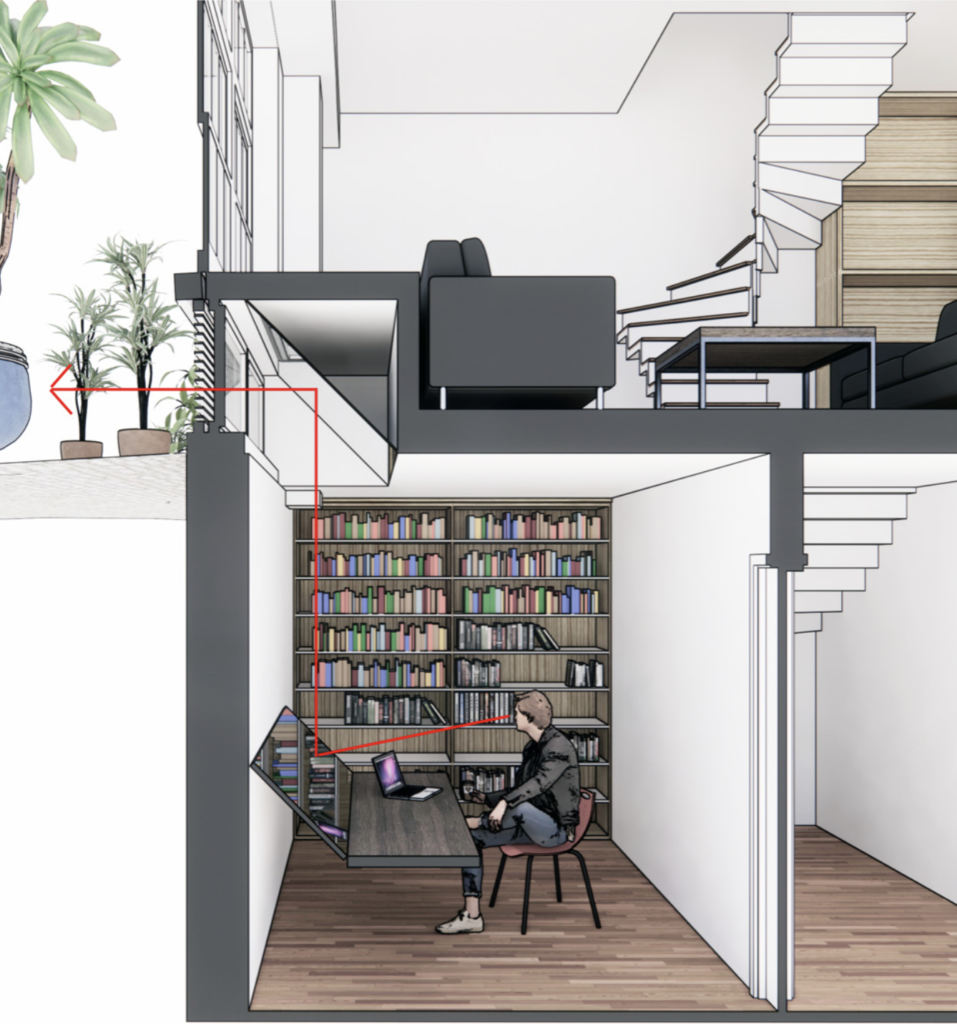From extensions and loft conversions to building a completely new home, investing in a design and build project is a significant and often stressful undertaking that can open up many questions and routes to take.
For any type of project requiring structural and design work, one thing is certain there are a variety of professional specialists to call upon, with architects being one such group.
In this article, we look at those questions you may have on fees, and how much an architect costs in 2023 to offer clarification.

History of architect’s fees
Hiring a professional be it a lawyer, surveyor, or architect can lead to confusion around exactly how much you are going to be charged. Historically when it came to appointing an architect, things were relatively simple.
The Royal Institute of British Architects (RIBA) had for many years a scale of fees that all reputable architects would charge clients, this allowed those clients to then choose based on expertise and availability rather than price. Costs were calculated by looking at the size and complexity of a specific project and then taken as a percentage of the overall construction cost.
These fees were mandatory across the industry up until 1982 when the introduction of a more Conservative Government led competitive market made them advisory, and they were finally scrapped altogether in 2004.
Coupled with this was a change in the procurement of services in the construction industry with many design skills that had been traditionally associated with architects being placed with the builder/contractor, in essence altering the scope of work and services that the architect provided.
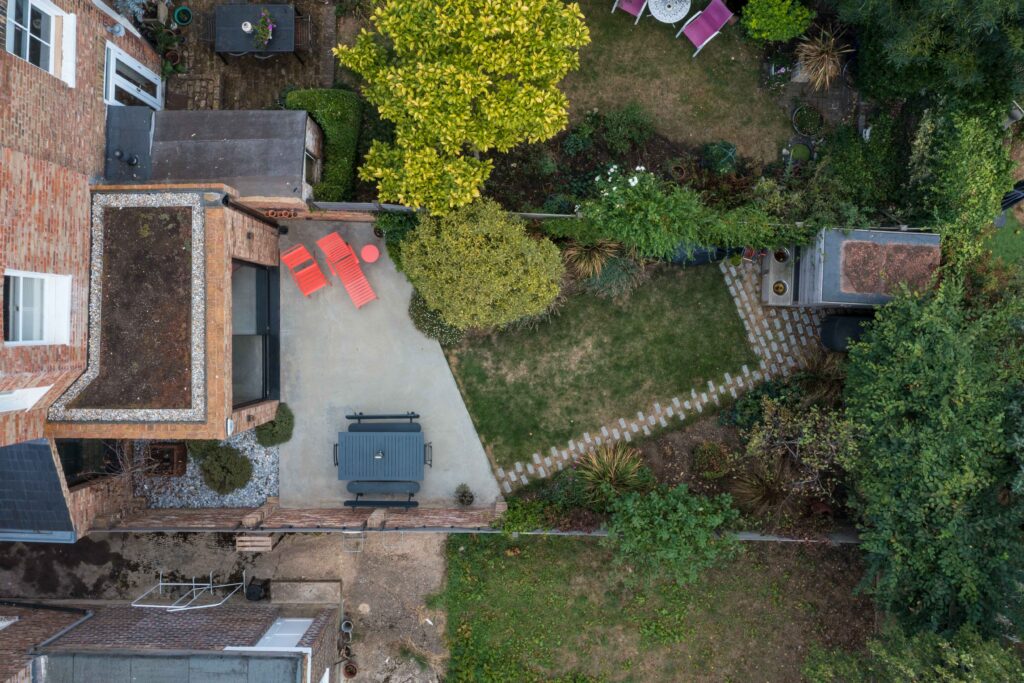
How much does an architect charge?
Due to the varied nature of an architect’s scope of services and skill, along with the fact they can be involved at various stages of a building project or the whole cycle in line with the RIBA Plan of Work, there are three different types of fee.
- Fixed Fee
A fixed fee which is a pre-agreed amount tends to work best when both the client and the architect have a clear understanding of the brief and deadlines in hand, and where there is little room for change when it comes to the nature of the appointment. For example, this could be designing, and preparing plans, construction drawings, and other documents required for a planning application.
- Percentage Fee
This is based on a percentage of the construction costs as a whole and can range from 5% to 20% of your whole build cost dependent on the size of the project. In most cases, the bigger the project the lower the percentage.
It is most common on residential projects where the full scope of work is not clearly defined at the start as it allows for fee flexibility if the size or complexity of the undertaking changes. Fees are usually taken in the form of regular monthly payments. There is usually a minimum or maximum cap.
Clients may be concerned that some architects may look to keep construction costs high to charge heftier fees, but any reputable architect is bound by the code of conduct as set out by the Architects Registration Board which requires them to “be honest and act with integrity” and to ‘look after your clients’ money properly and be trustworthy’.
- Time Charge Fee/Hourly Rate
This tends to be an hourly charge and can range from £50 to £160 dependent on the expertise of the architect and their location, as an example London based firms tend to have higher rates due to the cost of living, insurance, and transport costs.
A time charge fee is usually the best route when the scope of a project has not yet been clearly defined and some flexibility is required. For example, the client wants the architect to act as a contract administrator, but the number of hours is unclear at the beginning due to uncertainty of the chosen contractor and their experience. The total number of hours needed should be estimated at the start with an hourly cap agreed.
It is important to bear in mind that depending on the nature of the project there may be a combination of fees used especially if you are working with an architect from inception to completion and that as well as expenses there will be additional costs for disbursements made on behalf of a client such as payments for planning applications. VAT is also chargeable in addition.
Architects provide a professional service which is ultimately billed for by their time.

How much to draw up architectural plans?
When people think of an architect one of the immediate skills that come to mind is in the drawing up of architectural plans that are required to gain planning permission, building control approval, and for contractor use during construction.
Some clients may wish to appoint an architect only for planning if for example, they intend to sell a site once planning is approved to benefit from the uplift in value, whereas for others it is just the start of the collaborative partnership.
In terms of costs, it is dependent on the specifics of the project and what is required but it tends to be around 30% – 40% of an architect’s fee. Drawing up plans for a planning application for an extension would tend to start at approx. £5,500, going up to around £18,000 for small-scale new build developments. When looking at plans for building regulation approval or tender drawings then costs would rise to approx. £8,000 for extensions and £13,000 for small-scale new builds.
It is important to remember that as part of this process, your architect will play a critical role in not only preparing and submitting your planning application but also in discussing the project in detail with you and planning officers as well as building control approved inspectors whilst providing guidance and advice around compliance.
Distinct stages of architect’s fees when considering budget
As we have touched upon the scope of an architect’s work can be considerable as are the services that each client may require. With each you can expect to pay a varying fee which will consider the level of deliverables, the nature and complexity of the project, the expertise of the architect, and where they are based, if they are in London you can expect to pay 10% – 15% more than elsewhere in the UK.
- Feasibility Assessments
A feasibility assessment is vital to ascertain whether your site is suitable for what you are proposing and to determine whether you require planning permission or listed building consent.
It will analyse the risks, rewards, and opportunities that the site presents as well as flag up any constraints.
- Building Regulations
Not to be confused with planning permission, building regulation approval determines whether your proposed structure is safe, energy-efficient, and accessible.
Whilst it covers the construction and extension of buildings you may require it for alterations such as a new bathroom or replacing windows and doors. Accurate and precise drawings are therefore particularly important.
- Tender and Construction
Tender and construction documents are critical for the appointment of your chosen builder or contractor. The tender element will outline the type of contract along with the proposed schedule of works explaining the materials to be used, the method of construction, and installation. Along with pulling together the tender document, the architect will liaise with the builders in question to answer any questions they may have.
The construction drawings are a graphic representation of how the building is to be constructed and are used throughout the build right through to completion. They are part of a legal obligation between the client and the contractor. A complete set will comprise floor plans, elevations, sections, and detailed drawings.
- Construction Inspection and Contract Administration
Once a building is underway it does not necessarily mean that an architect’s work is complete, they can have a role overseeing the build to ensure it is in line with the project requirements and specifications as set out in the contract. They may chair progress meetings, coordinate site inspections, issue practical completion certificates and interim certificates for payment, and agree upon testing procedures.
- Project Management
Architects will often manage the delivery of a building project from start to finish. Their understanding of the whole project from the earliest stages ensures they can effectively oversee the specifications, schedule, and budget throughout and ensure they remain on track. This tends to be billed at an hourly rate.
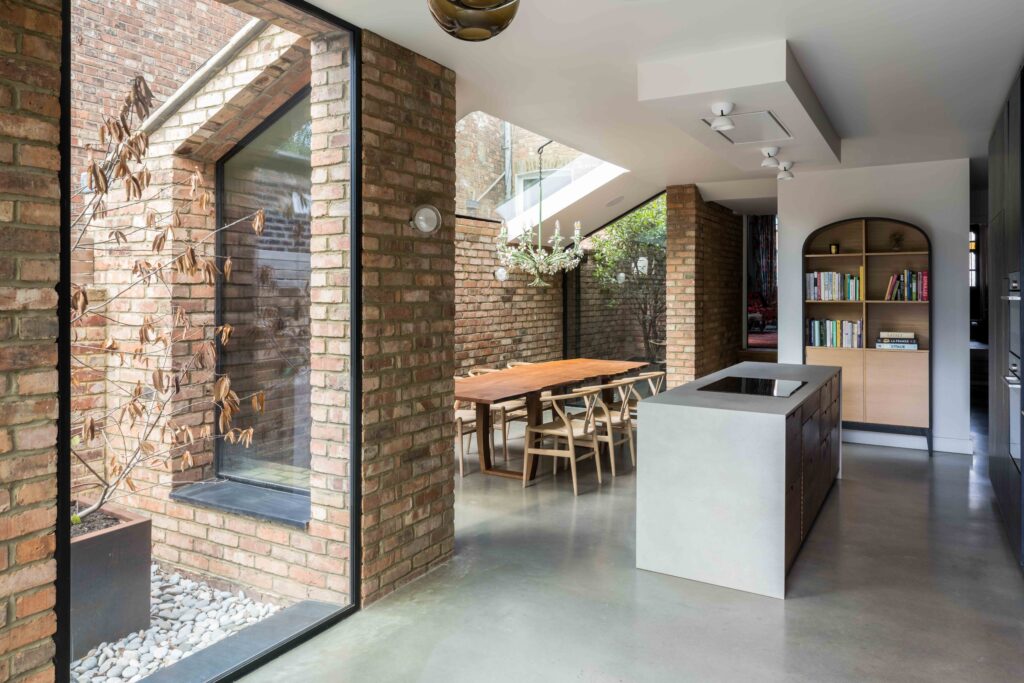
Examples of how much it costs to hire an architect
How much does an architect cost for an extension in the UK?
It may be surprising to hear that an extension can often cost more than a new build. It tends to be more resource intensive because you are adding to an existing structure which can throw up more complexities when it comes to planning, building regulations, and project management.
To hire an architect to draw up and submit plans as well as building regulation documents and in looking at fees as a percentage of overall costs, for a £250,000 project you could be looking at 14% so £35,000 in fees. This compares to a new build project which could be approx. 9.5% so £23,750. If you employ the architect for other stages such as project management then costs would increase.
Loft conversion architect fees
When it comes to a loft conversion and architects fees, what you pay will depend on the complexity of the project, whether you need planning permission, and the more involved and intricate the work.
For example, lower costs are associated with a rooflight conversion as that requires limited alterations structurally. Whereas adding one or more dormer windows or a full mansard loft conversion will see the scale of fees rise.
You can expect to pay £6,000 for planning for the latter kind of project and a further £7,000 to £10,000 to reach the tender stage and prepare for the build.
Architect costs for a UK renovation
Renovating your home brings with it many benefits from increasing its value to making it more energy efficient and comfortable.
There are of course different levels of renovation project, from a complete overhaul to perhaps installing a new bathroom or kitchen. Whichever route you go down it is important to check whether you need listed building consent before embarking.
If it is a significant project including structural and layout changes, then you can expect to pay approx. £10,000 in architectural fees as opposed to those projects which require less structural work but perhaps call for re-wiring or new plumbing, where the fee may be in the region of £7,500.
Architect fees for a UK new build home
This is often the simplest form of project and therefore may attract the lowest percentage of associated fees.
Generally looking at the fee as a percentage of the overall construction costs for example with a £350,000 build you would be looking at 9.5% so £33,250 in fees, compared to 8.5% so £42,500 for a £500,000 build.
Architect fees for new flats
As demonstrated with a new build the more costly the build the lower the percentage you can expect to pay proportionally when it comes to architect’s fees.
So for a £5 million project you may be looking at fees of £60,000 taking you up to planning permission through to at least £110,000 to get it to the build stage.
The hidden costs of architect’s fees
Hidden costs of traditional architect fees
When it comes to selecting an architect for your project you may be faced with choosing between a large firm or a smaller local practice. Both can present challenges when it comes to managing your budget.
Whilst a larger firm does have more staff to rely on this can mean that rather than the Director who is billing you carrying out the work, it is a lesser qualified colleague.
A smaller firm may present lower upfront costs, but these can be inflated over time should they need to outsource specialisms such as 3D modelling that they cannot do in-house.
Hidden costs of online architects
The initial attraction of an online architect is that as they tend to work remotely, they can offer you lower costs. However, these costs may increase over time as they add services on, i.e seeking planning permission or getting building control approval, this can leave you feeling stressed as the budget mounts up.
Hidden costs of unqualified architects
Becoming a qualified UK architect typically involves seven years of study, comprising five years at university, and two years practical experience. However, individuals who may not be fully qualified or registered as an architect can perform a variety of architectural services using the title architectural designer or draughtsman.
The concern with these titles is that they are fairly vague and broad. As a client, you may not fully understand what skills they have and which services they provide, and as there is no legal requirement to employ a qualified architect for an extension, renovation or construction project things could get tricky and costly if a project becomes complex and the individual in question does not have the appropriate expertise.
Another issue is that should a problem arise with an architect you have employed then if they are a RIBA chartered practice there is a comprehensive complaints procedure with serious professional consequences attached which gives you greater protection.
How to make sure you are hiring a real architect?
The title architect is protected by law in the UK and can only be used by someone on the Architect’s Register so that should be your first point of reference. Only genuine individuals with the correct training and experience will be included on this list.
The other due diligence to carry out is to choose a RIBA chartered practice as they will carry professional indemnity insurance, as well as follow a code of professional conduct, practice, and industry standards when it comes to ethics, equality, diversion, and pay.
How to agree fees?
Transparency and clarity are key when agreeing upon fees with your architect at the start of your project. It is important to understand what you are going to be charged at each stage, what the charges are for, the roles, and responsibilities, and what may not be included.
A proper fee schedule/proposal will list these items along with the number of meetings that may be required and includes all incidental costs such as VAT, planning and building regulations, and other statutory costs.
RIBA has a variety of templates such as the Professional Services Contract which is helpful when it comes to this.
How much do I need to invest to use the architect services of RISE Design Studio?
As we approach each project individually looking at its needs, and constraints to deliver the highest quality result, we need to know the specific scale and scope along with the type of appointment before discussing fees and confirming a budget.
It will depend upon variables including:
- The type of building
- The size of the building
- Complexity of the project
- Clarity of the brief
- Required service level
- Location of the project
- Feasibility of the project
In essence however our fee structure is based on the standard scale as earlier discussed:
- A fixed fee
- A percentage of the project costs
- Hourly rate
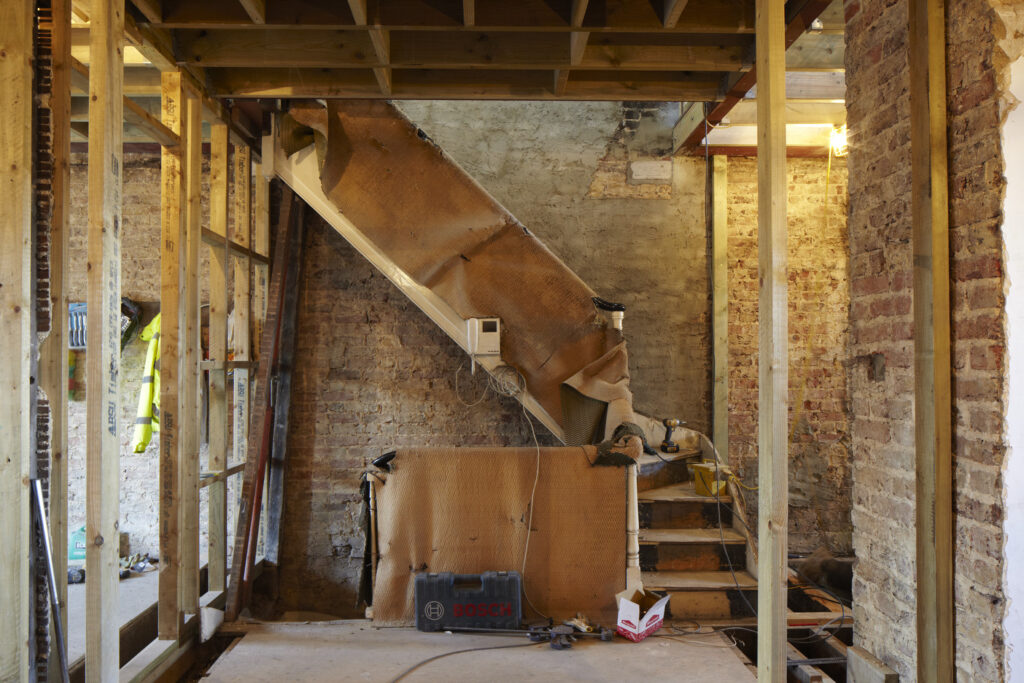
Some further examples of architects fees for various project types:
New Build House
Designing a new build house on an empty plot is usually the simplest type of private residential project for an architect, which means that they usually charge a lower percentage fee for this type of work. These figures are only approximate and should be taken as an indication since there may be many other factors to be taken into account (prices relevant to 2023)::
- £150,000 budget: architect fee would be 10%
- £250,000 budget: 9.5%
- £500,000 budget: 9%
- £1,000,000 budget: 8.5%
Even though VAT is usually not applicable to the construction expenses of a new home, it’s important to note that VAT still applies to the fees charged by architects and all other consultants involved in the project.
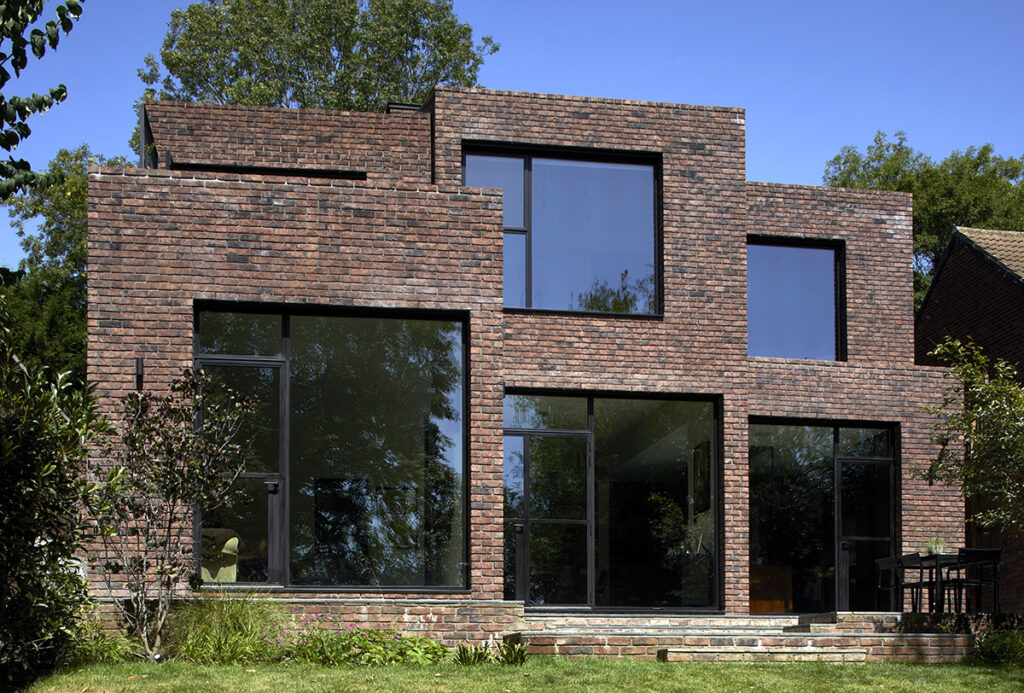
Extensions, Basements and Renovations
Working with existing buildings can be very complex, making these projects resource-intensive. There are usually no economies of scale or repetition involved, and it’s important to keep in mind that these types of projects usually involve some element of refurbishing the existing house as well. To achieve excellent design, architects may charge the following fees for extensions (prices relevant to 2023):
- £150,000 budget: architect fee would be 15%
- £250,000 budget: 14%
- £500,000 budget: 13%
- £1,000,000 budget: 12.5%

Listed Buildings
Working with listed buildings can be particularly challenging and complex, making these projects even more resource-intensive. Obtaining listed building consent and designing for the alteration or restoration of historic fabric requires an experienced architect with specialist knowledge. Architects may charge the following fees for works to listed buildings: (prices relevant to 2023):
- £150,000 budget: architect fee would be 17%
- £250,000 budget: 16%
- £500,000 budget: 15%
- £1,000,000 budget: 14.5%
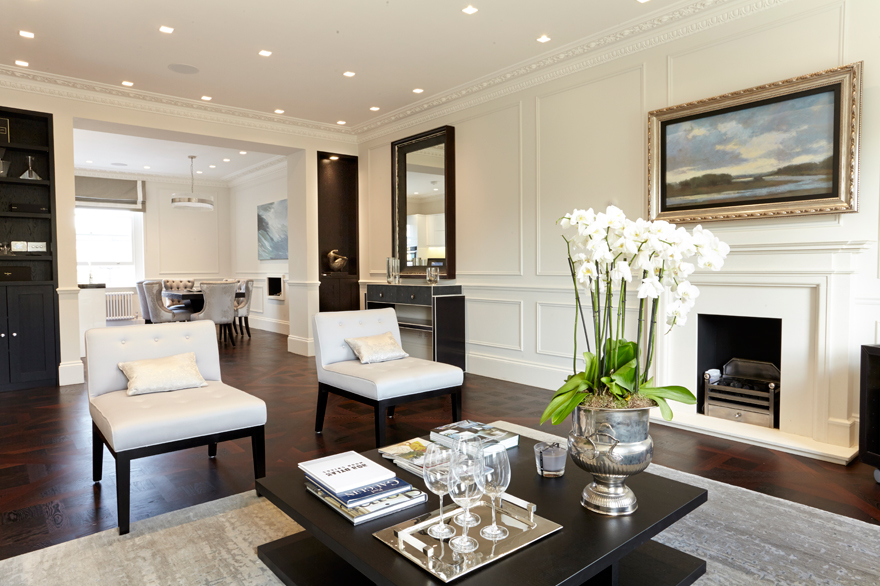
How much value can RISE Design Studio add to my project?
Poor design can have a significant long-term and expensive impact on a project. Here at RISE Design Studio, we believe that we offer our clients great value for money, peace of mind, and a considerable return on their investment.
Our comprehensive planning expertise means that you will have a higher chance of getting planning permission first time around – and of getting more through planning. For example, for developers, that may mean planning permission to build four houses rather than three– and you can see the profit implications of that.
In another example, with this extension, we added 67% to the value of the house. And with this high-end new build house in North London, we increased the price by 75% – and that’s with construction costs taken into account. This mansard roof extension of a listed building increased the value by £670,000 (using the previous value plus construction costs).
When you take these figures into consideration, you can see why you should regard the fees of a good architect as part of the overall project cost. In addition, with us, you get access to the most advanced architectural software allowing for improved productivity and visualisation along with reduced costs.
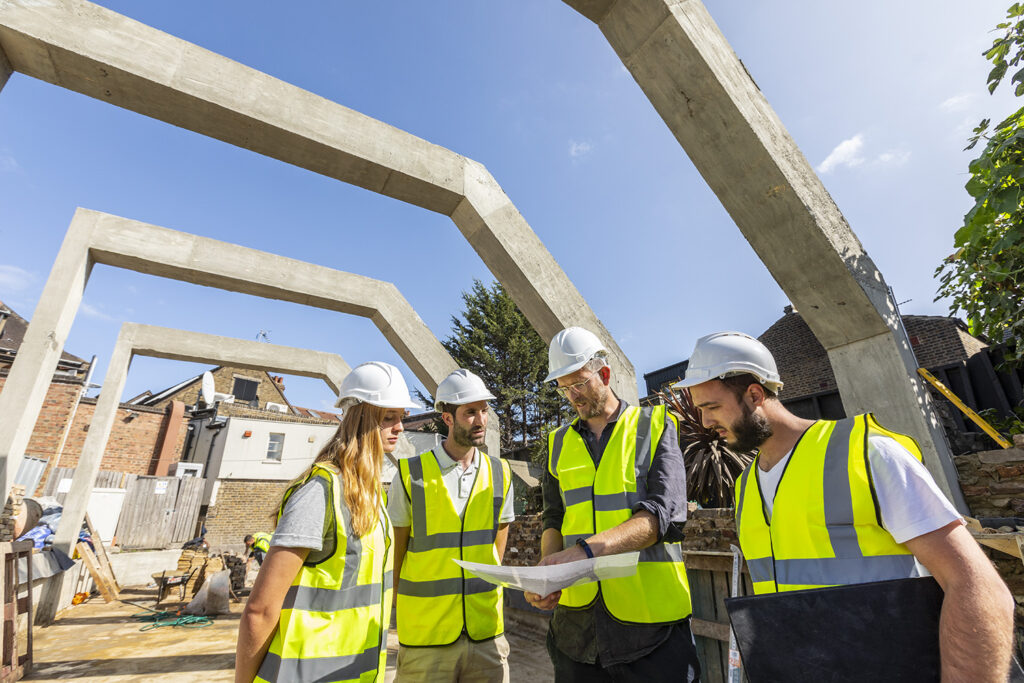
How can RISE Design Studio help you?
We are a professional team of London-based award-winning contemporary architects who together have years of combined expertise, skill, and project experience.
A RIBA Chartered Practice we work to the RIBA Plan of Work and are continuously evolving our skills and creativity around new technologies and developments to provide the highest quality of design and buildings which are comfortable, beautiful, and energy-efficient.
We believe that in bringing this dedication and wealth of knowledge to each project and our clients we represent a worthwhile investment.
If you would like to talk through your project with the team, please do get in touch at mail@risedesignstudio.co.uk or give us a call on 020 3290 1003
RISE Design Studio Architects company reg no: 08129708 VAT no: GB158316403 © RISE Design Studio. Trading since 2011.

