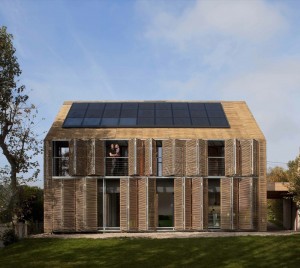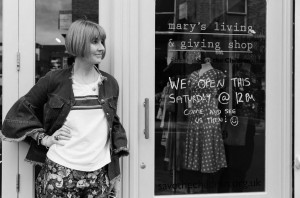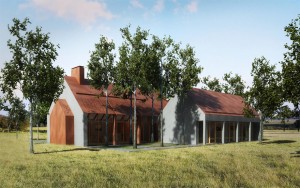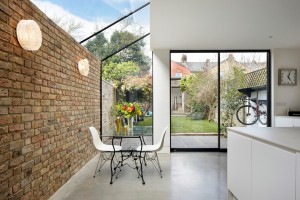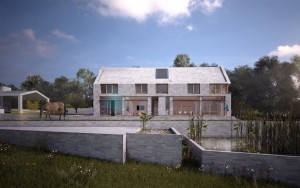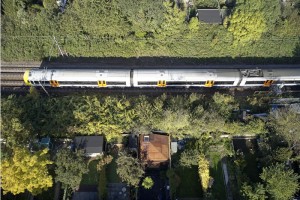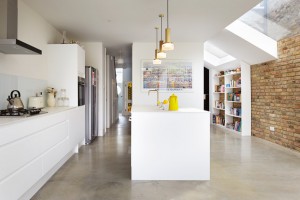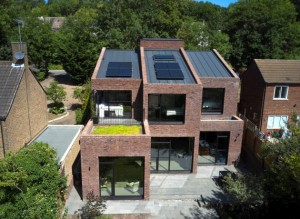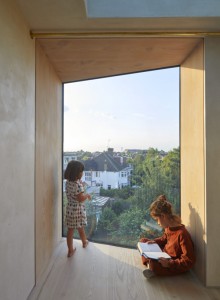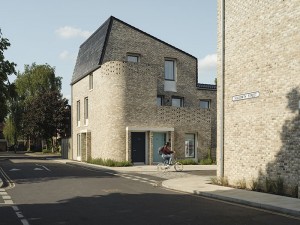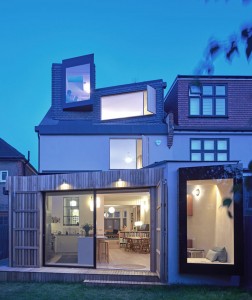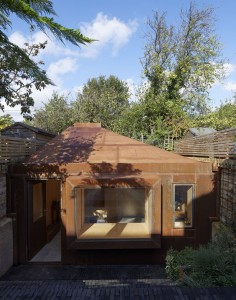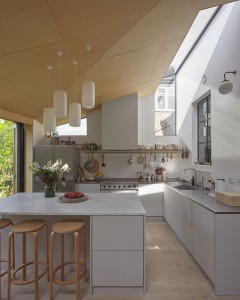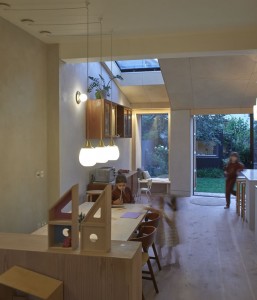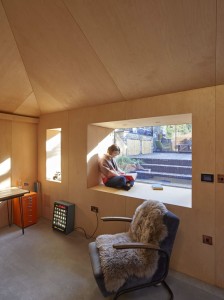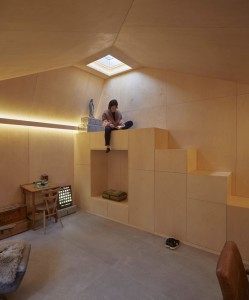At RISE Design Studio, we work hard to minimise the environmental impact and energy consumption of our projects. One way we do this is by working with the Passive House and EnerPHit standards. In October 2021, publisher and editor of Passive House Plus magazine, Jeff Colley, gave a TEdx talk in Tralee on ‘How Passive Houses can improve your life and help the planet’. Jeff’s talk highlighted some of the key reasons why the Passive House is key to tackling the climate emergency.
What is a Passive House?
A Passive House (or Passivhaus) tends to use energy sources from within the building, such as body heat, heat from the sun or light bulbs, or heat from indoor appliances to create a comfortable, healthy living environment. Typically, a Passive House features high levels of insulation to roofs, external walls, ground floors (with no heat loss at junctions), triple glazing and air tightness. A ventilation system recovers heat from stale outbound air and passes it onto incoming fresh air that is then filtered when entering the house.
Your home is your sanctuary
In an increasingly uncertain world, we are often made to feel that taking climate action equates with making sacrifices in our lives. However, the Passive House shows us how climate action does not need to feel like this. Instead, it can improve life in several ways. Most importantly, a Passive House costs very little to heat (and in some cases nothing at all), and the internal environment always feel fresh and comfortable, whatever the weather.
The emphasis on ‘future proofing’ means that a Passive House can withstand any weather and/or temperatures that the future may bring. As Jeff Colley explains in his talk, people who live in Passive Houses regularly describe constant comfort, no ‘cursing at the cold’ in the mornings, and peace and quiet – acoustic performance is very high, making it hard to hear anything outside or between party walls in flats/other shared accommodation.
No need for heating
Impressively, there are many examples of Passive Houses whose residents rarely or never turn on the heating system. In some houses, a heating system is not even needed, with only small battery-powered back-up if required. For example, of 18 sheltered housing units built in Devon for elderly people, the heating had not been turned on in nine of the units five years after construction. Similar accounts relate to Passive Houses in which there has been a boiler issue but this is not an urgent problem, as in more standard homes.
A healthy home is a happy home
In the west, we spend about 90% of our time in our buildings, making it important that our home is a healthy place to be. Experiences during the pandemic have also made us think more about air quality and ventilation. Recent research in Ireland suggests that the benefits of Passive Houses go even further than reducing energy use and creating a comfortable living environment. Over 200,000 global lung cancer deaths each year are estimated to be caused by the presence of radon in buildings. This is a particular issue when the weather is cold outside and the indoor environment is warm – radon can rise up from the ground into the living environment. The average levels of radon in a Passive House have been found to be much lower than in an average home.
Drawbacks?
Some critics have questioned whether the Passive House standard restricts architectural freedom. However, the standard is remarkably flexible and accommodates good design, in both retrofit and new build projects. The standard can be applied to any building, including commercial and residential, and even listed period buildings.
The first Passive House hospital is nearing completion in Frankfurt and Passive House schools are becoming increasingly common, such as the Harris Academy in Sutton. Impressively, the standard has also been used in a very progressive council housing scheme in Norwich. The standard can be used to create a good indoor environment for ‘things’ rather than people as well. For example, an Imperial War Museum archive near Cambridge uses the approach to protect its artefacts for future generations.
Jeff Colley suggested that the main drawback of living in a Passive House is that it may become hard to stay in other people’s homes when one has become so accustomed to such high comfort levels. Joking aside, the Passive House is an excellent example of how ‘being green’ doesn’t have to mean sacrifice. As Jeff argues, it is one form of radical climate action that everybody can agree to. We fully support this argument and we continue to work with clients on new build and retrofit projects that apply the Passive House and/or EnerPHit standard.

